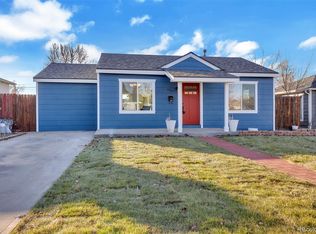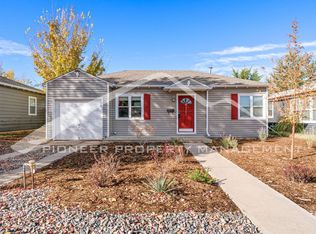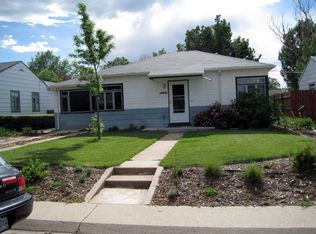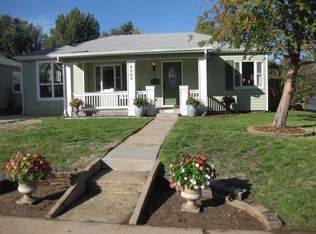Take a pause and a deep breath because you've found the perfect Chaffee Park bungalow. Starting with the open kitchen and living area with hardwood floors and tons of natural light, back to the large master suite with vaulted ceilings, a 5-piece bath, and French doors that open to your private deck, you are sure to be charmed. The well-maintained back yard is large and features raised garden beds and an oversized garage. From home you can walk to Zuni park or take a short drive into LoHi, highlands, or downtown. Don't miss this one, it won't last!
This property is off market, which means it's not currently listed for sale or rent on Zillow. This may be different from what's available on other websites or public sources.



