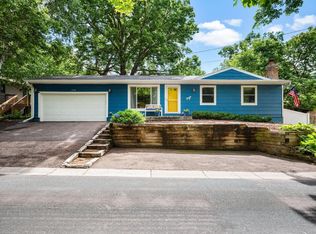Closed
$357,806
4973 Edgewater Dr, Mound, MN 55364
3beds
2,022sqft
Single Family Residence
Built in 1973
6,534 Square Feet Lot
$365,400 Zestimate®
$177/sqft
$2,616 Estimated rent
Home value
$365,400
$343,000 - $387,000
$2,616/mo
Zestimate® history
Loading...
Owner options
Explore your selling options
What's special
Welcome to your new home! Centrally Located in a high-demand area, this home offers a light-filled open floor plan, updated kitchen, granite countertops, and stainless steel appliances, perfect for modern living. The two decks provide ample outdoor entertaining space and seasonal views of Lake Minnetonka's Harrison Bay. You have easy access to the Dakota County Regional Trail, parks, and beaches, you'll have plenty of opportunities to enjoy the community. Don't forget the large family room with a wood-burning fireplace that adds to the cozy ambiance, making it ideal for relaxing evenings watching games or movies. Enjoy making many memories in your new home. The backyard is all fenced in and perfect for pets to run around.
Zillow last checked: 8 hours ago
Listing updated: May 06, 2025 at 03:16am
Listed by:
Bob Beutler 612-558-7355,
National Realty Guild,
Michaelyn Ann Born 651-238-2811
Bought with:
Natalie Boehme
RE/MAX Results
Source: NorthstarMLS as distributed by MLS GRID,MLS#: 6486764
Facts & features
Interior
Bedrooms & bathrooms
- Bedrooms: 3
- Bathrooms: 2
- Full bathrooms: 1
- 3/4 bathrooms: 1
Bedroom 1
- Level: Main
- Area: 154 Square Feet
- Dimensions: 14' x 11'
Bedroom 2
- Level: Main
- Area: 132 Square Feet
- Dimensions: 12' x 11'
Bedroom 3
- Level: Lower
- Area: 176 Square Feet
- Dimensions: 16' x 11'
Dining room
- Level: Main
- Area: 240 Square Feet
- Dimensions: 16' x 15'
Family room
- Level: Lower
- Area: 260 Square Feet
- Dimensions: 26' x 10'
Kitchen
- Level: Main
- Area: 154 Square Feet
- Dimensions: 14' x 11'
Living room
- Level: Main
- Area: 192 Square Feet
- Dimensions: 16' x 12'
Heating
- Forced Air
Cooling
- Central Air
Appliances
- Included: Dishwasher, Dryer, Range, Refrigerator, Washer
Features
- Basement: Block,Egress Window(s),Finished
- Number of fireplaces: 1
- Fireplace features: Family Room, Wood Burning
Interior area
- Total structure area: 2,022
- Total interior livable area: 2,022 sqft
- Finished area above ground: 1,012
- Finished area below ground: 846
Property
Parking
- Total spaces: 2
- Parking features: Attached
- Attached garage spaces: 2
- Details: Garage Dimensions (24 x 23 x 24 x 23), Garage Door Height (7), Garage Door Width (16)
Accessibility
- Accessibility features: None
Features
- Levels: Multi/Split
- Patio & porch: Deck
- Fencing: Chain Link,Full
- Has view: Yes
- View description: Lake
- Has water view: Yes
- Water view: Lake
- Waterfront features: Lake View, Waterfront Num(27013300), Lake Acres(14205), Lake Depth(113)
- Body of water: Minnetonka
Lot
- Size: 6,534 sqft
- Dimensions: 90' x 75'
- Features: Corner Lot, Wooded
Details
- Foundation area: 1010
- Parcel number: 1311724410020
- Zoning description: Residential-Single Family
Construction
Type & style
- Home type: SingleFamily
- Property subtype: Single Family Residence
Materials
- Wood Siding
- Roof: Age 8 Years or Less,Asphalt
Condition
- Age of Property: 52
- New construction: No
- Year built: 1973
Utilities & green energy
- Electric: Circuit Breakers
- Gas: Natural Gas
- Sewer: City Sewer - In Street
- Water: City Water - In Street
Community & neighborhood
Location
- Region: Mound
HOA & financial
HOA
- Has HOA: No
Other
Other facts
- Road surface type: Paved
Price history
| Date | Event | Price |
|---|---|---|
| 4/22/2024 | Sold | $357,806$177/sqft |
Source: | ||
| 3/2/2024 | Pending sale | $357,806+3%$177/sqft |
Source: | ||
| 2/10/2024 | Listed for sale | $347,385-6.1%$172/sqft |
Source: | ||
| 11/17/2023 | Listing removed | -- |
Source: | ||
| 9/21/2023 | Listed for sale | $369,900+94.8%$183/sqft |
Source: | ||
Public tax history
| Year | Property taxes | Tax assessment |
|---|---|---|
| 2025 | $3,720 -1% | $346,800 -1.5% |
| 2024 | $3,759 +14.6% | $352,200 -3.4% |
| 2023 | $3,281 +9.1% | $364,500 +7.5% |
Find assessor info on the county website
Neighborhood: 55364
Nearby schools
GreatSchools rating
- 9/10Grandview Middle SchoolGrades: 5-7Distance: 1 mi
- 9/10Mound-Westonka High SchoolGrades: 8-12Distance: 1.5 mi
- 10/10Hilltop Primary SchoolGrades: K-4Distance: 1.4 mi
Get a cash offer in 3 minutes
Find out how much your home could sell for in as little as 3 minutes with a no-obligation cash offer.
Estimated market value
$365,400
Get a cash offer in 3 minutes
Find out how much your home could sell for in as little as 3 minutes with a no-obligation cash offer.
Estimated market value
$365,400
