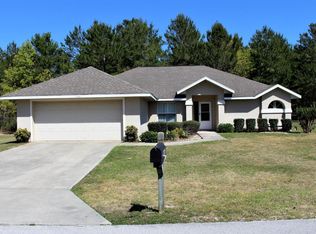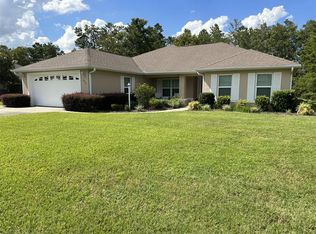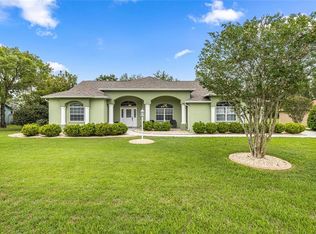Sold for $325,000 on 08/08/25
$325,000
4973 SW 107th Loop, Ocala, FL 34476
3beds
2,024sqft
Single Family Residence
Built in 2002
0.5 Acres Lot
$325,400 Zestimate®
$161/sqft
$2,043 Estimated rent
Home value
$325,400
$290,000 - $364,000
$2,043/mo
Zestimate® history
Loading...
Owner options
Explore your selling options
What's special
Welcome to 4973 SW 107th Loop, Ocala – a beautifully updated 3-bedroom, 2-bathroom home with a den, offering over 2,000 sq ft of living space on a spacious 0.50-acre lot in a quiet SW Ocala's Kingsland County neighborhood. Recent upgrades include a brand-new roof, new gutters, and new tile flooring in the main living areas and primary bedroom. The split-bedroom plan provides privacy, while the formal dining room and breakfast nook offer versatile dining options. The primary suite features a large garden tub, walk-in shower, and dual sinks. Additional features include an indoor laundry room with utility sink, an 8x26 screened-in porch with storage, and a 5-zone installed lawn sprinkler system. Conveniently located near schools, the library, shopping, schools, dining, and the new Publix. Just 15 minutes to the World Equestrian Center and 10 minutes to the FAST Aquatic Facility, with easy access to I-75 and SR-200. Don't miss this move-in-ready home offering space, comfort, and convenience in one of Ocala's most desirable areas!
Zillow last checked: 8 hours ago
Listing updated: August 08, 2025 at 01:47pm
Listing Provided by:
Jennifer Hay 352-207-3600,
NEWMARK REAL ESTATE GROUP 352-207-3600
Bought with:
Hana Sangster, 3571229
COLDWELL REALTY SOLD GUARANTEE
Source: Stellar MLS,MLS#: OM704409 Originating MLS: Ocala - Marion
Originating MLS: Ocala - Marion

Facts & features
Interior
Bedrooms & bathrooms
- Bedrooms: 3
- Bathrooms: 2
- Full bathrooms: 2
Primary bedroom
- Features: Walk-In Closet(s)
- Level: First
- Area: 195 Square Feet
- Dimensions: 13x15
Bedroom 2
- Features: Built-in Closet
- Level: First
- Area: 121 Square Feet
- Dimensions: 11x11
Bedroom 3
- Features: Built-in Closet
- Level: First
- Area: 143 Square Feet
- Dimensions: 11x13
Primary bathroom
- Level: First
- Area: 81 Square Feet
- Dimensions: 9x9
Bathroom 2
- Level: First
- Area: 68 Square Feet
- Dimensions: 8.5x8
Den
- Level: First
- Area: 150 Square Feet
- Dimensions: 12x12.5
Dining room
- Level: First
- Area: 121 Square Feet
- Dimensions: 11x11
Kitchen
- Level: First
- Area: 230 Square Feet
- Dimensions: 10x23
Living room
- Level: First
- Area: 360 Square Feet
- Dimensions: 20x18
Heating
- Central
Cooling
- Central Air
Appliances
- Included: Dishwasher, Dryer, Electric Water Heater, Microwave, Range, Refrigerator, Washer
- Laundry: Inside, Laundry Room
Features
- Ceiling Fan(s), Eating Space In Kitchen, Split Bedroom, Thermostat, Tray Ceiling(s), Vaulted Ceiling(s), Walk-In Closet(s)
- Flooring: Carpet, Ceramic Tile
- Windows: Window Treatments
- Has fireplace: No
Interior area
- Total structure area: 2,024
- Total interior livable area: 2,024 sqft
Property
Parking
- Total spaces: 2
- Parking features: Garage - Attached
- Attached garage spaces: 2
Features
- Levels: One
- Stories: 1
- Exterior features: Irrigation System, Rain Gutters, Storage
Lot
- Size: 0.50 Acres
Details
- Parcel number: 3506002047
- Zoning: R1
- Special conditions: None
Construction
Type & style
- Home type: SingleFamily
- Property subtype: Single Family Residence
Materials
- Block, Stucco
- Foundation: Slab
- Roof: Shingle
Condition
- New construction: No
- Year built: 2002
Utilities & green energy
- Sewer: Septic Tank
- Water: Public
- Utilities for property: Electricity Connected
Community & neighborhood
Location
- Region: Ocala
- Subdivision: KINGSLAND COUNTRY ESTATE
HOA & financial
HOA
- Has HOA: Yes
- HOA fee: $5 monthly
- Association name: kingsland country poa
Other fees
- Pet fee: $0 monthly
Other financial information
- Total actual rent: 0
Other
Other facts
- Listing terms: Cash,Conventional,FHA,USDA Loan,VA Loan
- Ownership: Fee Simple
- Road surface type: Paved
Price history
| Date | Event | Price |
|---|---|---|
| 8/8/2025 | Sold | $325,000-4.1%$161/sqft |
Source: | ||
| 7/24/2025 | Pending sale | $339,000$167/sqft |
Source: | ||
| 6/27/2025 | Listed for sale | $339,000-2.9%$167/sqft |
Source: | ||
| 4/18/2023 | Listing removed | -- |
Source: | ||
| 2/21/2023 | Price change | $349,000+2.9%$172/sqft |
Source: | ||
Public tax history
| Year | Property taxes | Tax assessment |
|---|---|---|
| 2024 | $4,291 +3% | $222,652 +10% |
| 2023 | $4,165 +12% | $202,411 +10% |
| 2022 | $3,718 +17.5% | $184,010 +10% |
Find assessor info on the county website
Neighborhood: 34476
Nearby schools
GreatSchools rating
- 4/10Marion Oaks Elementary SchoolGrades: PK-5Distance: 2.4 mi
- 3/10Horizon Academy At Marion OaksGrades: 5-8Distance: 4.3 mi
- 4/10West Port High SchoolGrades: 9-12Distance: 6.6 mi
Schools provided by the listing agent
- Elementary: Marion Oaks Elementary School
- Middle: Horizon Academy/Mar Oaks
- High: West Port High School
Source: Stellar MLS. This data may not be complete. We recommend contacting the local school district to confirm school assignments for this home.
Get a cash offer in 3 minutes
Find out how much your home could sell for in as little as 3 minutes with a no-obligation cash offer.
Estimated market value
$325,400
Get a cash offer in 3 minutes
Find out how much your home could sell for in as little as 3 minutes with a no-obligation cash offer.
Estimated market value
$325,400


