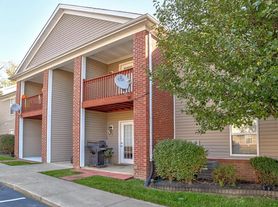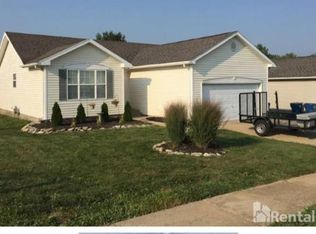Welcome to this 4-bedroom, 2.5-bathroom home located in the charming town of Shelbyville, KY. This property boasts a range of modern amenities, including a privacy fence, a double driveway, and a 2-car garage with automatic door and shelving. The master bedroom features a walk-in closet, and the home is fitted with hardwood laminate flooring and tile floors. The kitchen comes equipped with stainless steel appliances, and the dining area is perfect for entertaining. The home also features a large rear deck, a covered front porch, and a storage shed. The interior is enhanced with ceiling fans, recessed and LED lighting, and window blinds. The laundry room comes with washer/dryer hookups, and the home is equipped with a dual zone HVAC system for your comfort. The exterior of the home is just as impressive, with a brick front exterior, exterior lighting, and a decorative glass door. The property also includes off-street parking, concrete sidewalks, and a rear sliding glass door. This home is a perfect blend of style, comfort, and convenience.
House for rent
$1,895/mo
4974 Bell Ave, Shelbyville, KY 40065
4beds
1,672sqft
Price may not include required fees and charges.
Single family residence
Available now
No pets
Central air, ceiling fan
Shared laundry
Attached garage parking
-- Heating
What's special
Privacy fenceLarge rear deckBrick front exteriorDouble drivewayStainless steel appliancesDual zone hvac systemOff-street parking
- 1 day
- on Zillow |
- -- |
- -- |
Travel times
Renting now? Get $1,000 closer to owning
Unlock a $400 renter bonus, plus up to a $600 savings match when you open a Foyer+ account.
Offers by Foyer; terms for both apply. Details on landing page.
Facts & features
Interior
Bedrooms & bathrooms
- Bedrooms: 4
- Bathrooms: 3
- Full bathrooms: 2
- 1/2 bathrooms: 1
Cooling
- Central Air, Ceiling Fan
Appliances
- Included: Dishwasher, Microwave, Refrigerator, Stove, WD Hookup
- Laundry: Shared
Features
- Ceiling Fan(s), WD Hookup, Walk In Closet, Walk-In Closet(s)
- Flooring: Hardwood, Tile
- Windows: Window Coverings
Interior area
- Total interior livable area: 1,672 sqft
Video & virtual tour
Property
Parking
- Parking features: Attached, Garage, Off Street
- Has attached garage: Yes
- Details: Contact manager
Features
- Patio & porch: Deck, Porch
- Exterior features: Brick Front Exterior, Concrete Driveway, Concrete Sidewalks, Decorative Glass Door, Dining Area, Double Driveway, Dual Zone HVAC System, Exterior Lighting, LED Lighting, Mature Trees, Privacy Fence, Rear Sliding Glass Door, Recessed Lighting, Stainless Steel Appliances, Storage Shed, Walk In Closet
Details
- Parcel number: 040C01152
Construction
Type & style
- Home type: SingleFamily
- Property subtype: Single Family Residence
Community & HOA
Location
- Region: Shelbyville
Financial & listing details
- Lease term: Contact For Details
Price history
| Date | Event | Price |
|---|---|---|
| 10/2/2025 | Listed for rent | $1,895$1/sqft |
Source: Zillow Rentals | ||
| 8/29/2025 | Sold | $257,500+1%$154/sqft |
Source: | ||
| 8/28/2025 | Pending sale | $254,900$152/sqft |
Source: | ||
| 8/8/2025 | Contingent | $254,900$152/sqft |
Source: | ||
| 8/7/2025 | Listed for sale | $254,900+45.7%$152/sqft |
Source: | ||

