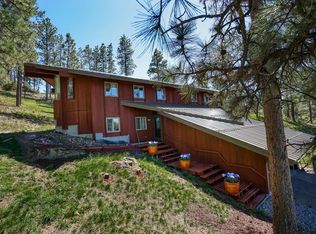Sold on 11/12/25
Price Unknown
4975 Indian Ridge Rd, Billings, MT 59101
2beds
2baths
1,262sqft
SingleFamily
Built in 1993
1.52 Acres Lot
$-- Zestimate®
$--/sqft
$3,005 Estimated rent
Home value
Not available
Estimated sales range
Not available
$3,005/mo
Zestimate® history
Loading...
Owner options
Explore your selling options
What's special
4975 Indian Ridge Rd, Billings, MT 59101 is a single family home that contains 1,262 sq ft and was built in 1993. It contains 2 bedrooms and 2.5 bathrooms.
The Rent Zestimate for this home is $3,005/mo.
Facts & features
Interior
Bedrooms & bathrooms
- Bedrooms: 2
- Bathrooms: 2.5
Heating
- Other
Cooling
- Central
Features
- Basement: Finished
- Has fireplace: Yes
Interior area
- Total interior livable area: 1,262 sqft
Property
Parking
- Parking features: Garage
Features
- Exterior features: Wood
Lot
- Size: 1.52 Acres
Details
- Parcel number: 03103427207210000
Construction
Type & style
- Home type: SingleFamily
Materials
- Frame
- Foundation: Concrete
- Roof: Asphalt
Condition
- Year built: 1993
Community & neighborhood
Location
- Region: Billings
Price history
| Date | Event | Price |
|---|---|---|
| 11/12/2025 | Sold | -- |
Source: Agent Provided Report a problem | ||
| 9/25/2025 | Contingent | $687,900$545/sqft |
Source: | ||
| 9/25/2025 | Listed for sale | $687,900$545/sqft |
Source: | ||
Public tax history
| Year | Property taxes | Tax assessment |
|---|---|---|
| 2024 | $2,911 +1.3% | $379,800 |
| 2023 | $2,875 +1% | $379,800 +19.6% |
| 2022 | $2,847 +0.9% | $317,600 |
Find assessor info on the county website
Neighborhood: 59101
Nearby schools
GreatSchools rating
- NALockwood Primary SchoolGrades: PK-2Distance: 3.9 mi
- 3/10Lockwood Middle SchoolGrades: 6-8Distance: 3.9 mi
- NALockwood High SchoolGrades: 9-12Distance: 3.9 mi
