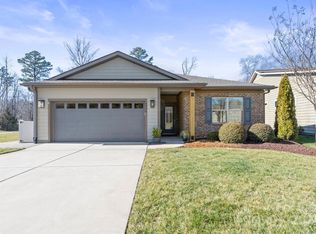Closed
$475,000
4975 Looking Glass Trl, Denver, NC 28037
2beds
1,585sqft
Single Family Residence
Built in 2019
0.14 Acres Lot
$473,400 Zestimate®
$300/sqft
$2,355 Estimated rent
Home value
$473,400
$431,000 - $521,000
$2,355/mo
Zestimate® history
Loading...
Owner options
Explore your selling options
What's special
Amazing lot affords privacy & borders common areas on 2 sides. Split 2BR, 2B home w/2 Car garage features decorator colors, lighting & finishes. Make yourself comfortable and enjoy the open-concept Glory floorplan that has an amazing use of function & space. A well-appointed kitchen anchors the main living area & includes stainless steel appliances, gas range, granite countertops, pendant lighting, light craftsman style cabinetry and island breakfast bar. The great room has a custom linear electric fireplace feature wall w/built-ins that flows seamlessly thru the wall of glass to a screened lanai & onto an extended paver patio w/unobstructed views. A serene primary suite completes this home & ensuite bath w/dual sink vanity, generous walk-in closet and tiled shower. Low maintenance LVP and tile flooring throughout. Large laundry room adds additional storage. Trail system access across the street. Trilogy Membership includes Freedom Boat Club on Lake Norman plus award winning amenities.
Zillow last checked: 8 hours ago
Listing updated: July 11, 2025 at 07:29am
Listing Provided by:
David Henderson david@charlottelake.com,
Southern Homes of the Carolinas, Inc
Bought with:
Janine Fields
Southern Homes of the Carolinas, Inc
Source: Canopy MLS as distributed by MLS GRID,MLS#: 4258541
Facts & features
Interior
Bedrooms & bathrooms
- Bedrooms: 2
- Bathrooms: 2
- Full bathrooms: 2
- Main level bedrooms: 2
Primary bedroom
- Level: Main
Bedroom s
- Level: Main
Bathroom full
- Level: Main
Bathroom full
- Level: Main
Dining area
- Level: Main
Flex space
- Level: Main
Great room
- Level: Main
Kitchen
- Level: Main
Laundry
- Level: Main
Heating
- Central, Forced Air, Natural Gas
Cooling
- Central Air
Appliances
- Included: Dishwasher, Disposal, Electric Water Heater, Gas Range, Microwave
- Laundry: Laundry Room
Features
- Breakfast Bar, Kitchen Island, Open Floorplan, Walk-In Closet(s)
- Flooring: Tile, Vinyl
- Doors: Sliding Doors
- Has basement: No
Interior area
- Total structure area: 1,585
- Total interior livable area: 1,585 sqft
- Finished area above ground: 1,585
- Finished area below ground: 0
Property
Parking
- Total spaces: 2
- Parking features: Attached Garage, Garage Door Opener, Garage on Main Level
- Attached garage spaces: 2
Features
- Levels: One
- Stories: 1
- Patio & porch: Covered, Front Porch, Patio, Rear Porch, Screened
- Pool features: Community
- Spa features: Community
- Fencing: Back Yard,Fenced
Lot
- Size: 0.14 Acres
Details
- Parcel number: 100096
- Zoning: PD-R
- Special conditions: Standard
Construction
Type & style
- Home type: SingleFamily
- Property subtype: Single Family Residence
Materials
- Hardboard Siding, Stone Veneer
- Foundation: Slab
- Roof: Shingle
Condition
- New construction: No
- Year built: 2019
Details
- Builder model: Glory
- Builder name: SHEA
Utilities & green energy
- Sewer: County Sewer
- Water: County Water
Community & neighborhood
Community
- Community features: Fifty Five and Older, Clubhouse, Dog Park, Fitness Center, Game Court, Gated, Sidewalks, Sport Court, Street Lights, Tennis Court(s), Walking Trails
Senior living
- Senior community: Yes
Location
- Region: Denver
- Subdivision: Trilogy Lake Norman
HOA & financial
HOA
- Has HOA: Yes
- HOA fee: $512 monthly
- Association name: AAM
- Association phone: 980-247-1600
Other
Other facts
- Road surface type: Concrete, Paved
Price history
| Date | Event | Price |
|---|---|---|
| 7/11/2025 | Sold | $475,000-4%$300/sqft |
Source: | ||
| 6/14/2025 | Pending sale | $495,000$312/sqft |
Source: | ||
| 5/21/2025 | Listed for sale | $495,000+68.4%$312/sqft |
Source: | ||
| 5/28/2019 | Sold | $294,000$185/sqft |
Source: Public Record | ||
Public tax history
| Year | Property taxes | Tax assessment |
|---|---|---|
| 2025 | $2,915 +1.1% | $459,432 |
| 2024 | $2,883 | $459,432 |
| 2023 | $2,883 +13.9% | $459,432 +40.5% |
Find assessor info on the county website
Neighborhood: 28037
Nearby schools
GreatSchools rating
- 5/10Catawba Springs ElementaryGrades: PK-5Distance: 1.3 mi
- 4/10East Lincoln MiddleGrades: 6-8Distance: 4.3 mi
- 7/10East Lincoln HighGrades: 9-12Distance: 1.1 mi
Schools provided by the listing agent
- Elementary: Catawba Springs
- Middle: East Lincoln
- High: East Lincoln
Source: Canopy MLS as distributed by MLS GRID. This data may not be complete. We recommend contacting the local school district to confirm school assignments for this home.
Get a cash offer in 3 minutes
Find out how much your home could sell for in as little as 3 minutes with a no-obligation cash offer.
Estimated market value
$473,400
Get a cash offer in 3 minutes
Find out how much your home could sell for in as little as 3 minutes with a no-obligation cash offer.
Estimated market value
$473,400
