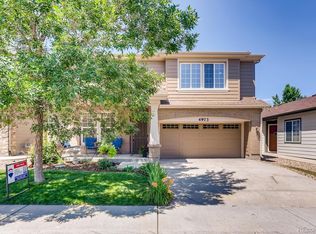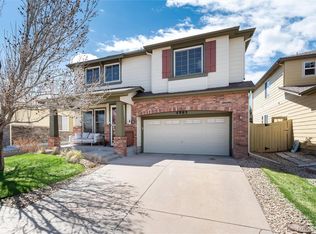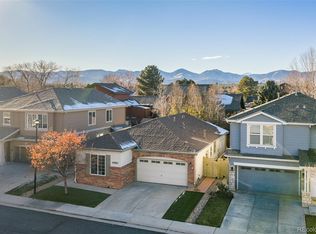Sold for $652,500 on 08/07/25
$652,500
4975 S Zephyr Street, Littleton, CO 80123
4beds
1,925sqft
Single Family Residence
Built in 2005
4,487 Square Feet Lot
$639,900 Zestimate®
$339/sqft
$2,964 Estimated rent
Home value
$639,900
$602,000 - $685,000
$2,964/mo
Zestimate® history
Loading...
Owner options
Explore your selling options
What's special
Instant equity with the last 3 sales of this model being over 680k! Welcome to your next home in a wonderful neighborhood, where comfort meets style! This beautifully designed property boasts an open floor plan filled with natural light and soaring ceilings that create a sense of space and elegance from the moment you step inside.
The kitchen features 42-inch cabinets, ideal for storage and entertaining, while seamlessly connecting to the living and dining areas for effortless flow. The main floor also includes a convenient powder room and a dedicated laundry room.
Retreat to the spacious primary bedroom, complete with a luxurious 5-piece ensuite bath, including a soaking tub—perfect for unwinding at the end of the day. Two additional generously sized bedrooms and a large guest bathroom provide plenty of room for family or visitors.
Enjoy your morning coffee or evening gatherings on the covered patio, a perfect extension of your indoor living space.
Don’t miss this opportunity to live in a bright, welcoming home in a truly exceptional neighborhood!
Zillow last checked: 8 hours ago
Listing updated: August 08, 2025 at 10:55am
Listed by:
Jim Groskopf 720-289-3027 jimismyagent@gmail.com,
Your Castle Realty LLC
Bought with:
Ryan Haarer, 100090693
LIV Sotheby's International Realty
Source: REcolorado,MLS#: 3162129
Facts & features
Interior
Bedrooms & bathrooms
- Bedrooms: 4
- Bathrooms: 3
- Full bathrooms: 2
- 1/2 bathrooms: 1
- Main level bathrooms: 1
Primary bedroom
- Level: Upper
Bedroom
- Level: Upper
Bedroom
- Level: Upper
Bedroom
- Description: Bedroom/Office
- Level: Upper
Primary bathroom
- Level: Upper
Bathroom
- Level: Main
Bathroom
- Level: Upper
Family room
- Level: Main
Kitchen
- Level: Main
Laundry
- Level: Main
Heating
- Forced Air
Cooling
- Air Conditioning-Room
Appliances
- Included: Dishwasher, Dryer, Microwave, Range, Refrigerator, Washer
Features
- Ceiling Fan(s), Five Piece Bath, High Ceilings, Kitchen Island, Open Floorplan, Primary Suite, Smoke Free, Walk-In Closet(s)
- Flooring: Carpet, Laminate
- Windows: Double Pane Windows
- Has basement: No
- Number of fireplaces: 1
- Fireplace features: Electric
Interior area
- Total structure area: 1,925
- Total interior livable area: 1,925 sqft
- Finished area above ground: 1,925
Property
Parking
- Total spaces: 2
- Parking features: Garage - Attached
- Attached garage spaces: 2
Features
- Levels: Two
- Stories: 2
- Patio & porch: Covered, Front Porch, Patio
- Exterior features: Rain Gutters
- Fencing: Full
Lot
- Size: 4,487 sqft
- Features: Landscaped
Details
- Parcel number: 444234
- Zoning: P-D
- Special conditions: Standard
Construction
Type & style
- Home type: SingleFamily
- Architectural style: Traditional
- Property subtype: Single Family Residence
Materials
- Frame
- Roof: Composition
Condition
- Updated/Remodeled
- Year built: 2005
Utilities & green energy
- Sewer: Public Sewer
Community & neighborhood
Security
- Security features: Carbon Monoxide Detector(s), Smoke Detector(s)
Location
- Region: Littleton
- Subdivision: Summerlane Village
HOA & financial
HOA
- Has HOA: Yes
- HOA fee: $70 monthly
- Services included: Maintenance Grounds, Recycling, Trash
- Association name: Summerlane Village
- Association phone: 303-482-2213
Other
Other facts
- Listing terms: Cash,Conventional,FHA,VA Loan
- Ownership: Individual
Price history
| Date | Event | Price |
|---|---|---|
| 8/7/2025 | Sold | $652,500+0.4%$339/sqft |
Source: | ||
| 7/11/2025 | Pending sale | $650,000$338/sqft |
Source: | ||
| 7/9/2025 | Price change | $650,000-2.3%$338/sqft |
Source: | ||
| 6/26/2025 | Price change | $665,000-1.5%$345/sqft |
Source: | ||
| 6/12/2025 | Listed for sale | $675,000+5.5%$351/sqft |
Source: | ||
Public tax history
| Year | Property taxes | Tax assessment |
|---|---|---|
| 2024 | $3,750 +12.7% | $38,294 |
| 2023 | $3,328 -1.3% | $38,294 +14.8% |
| 2022 | $3,370 +15.4% | $33,360 -2.8% |
Find assessor info on the county website
Neighborhood: 80123
Nearby schools
GreatSchools rating
- 5/10Blue Heron Elementary SchoolGrades: PK-5Distance: 1.5 mi
- 5/10Summit Ridge Middle SchoolGrades: 6-8Distance: 3 mi
- 8/10Dakota Ridge Senior High SchoolGrades: 9-12Distance: 3.8 mi
Schools provided by the listing agent
- Elementary: Grant Ranch E-8
- Middle: Grant Ranch E-8
- High: John F. Kennedy
- District: Denver 1
Source: REcolorado. This data may not be complete. We recommend contacting the local school district to confirm school assignments for this home.
Get a cash offer in 3 minutes
Find out how much your home could sell for in as little as 3 minutes with a no-obligation cash offer.
Estimated market value
$639,900
Get a cash offer in 3 minutes
Find out how much your home could sell for in as little as 3 minutes with a no-obligation cash offer.
Estimated market value
$639,900


