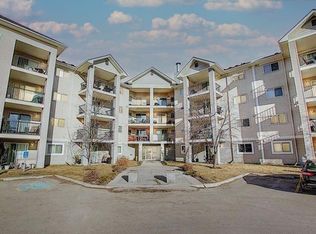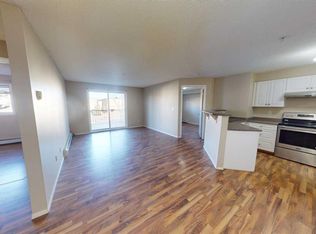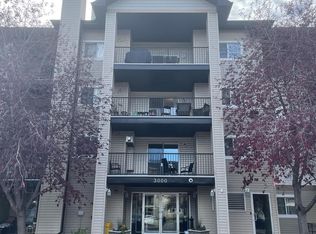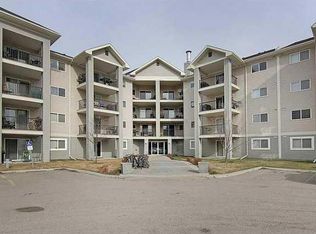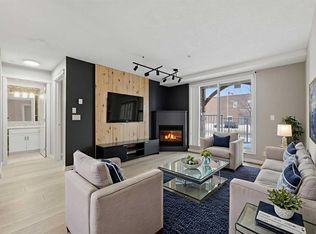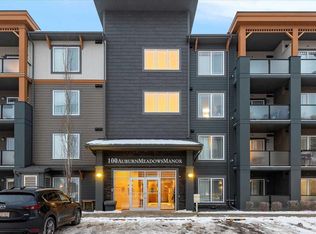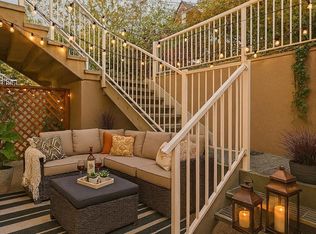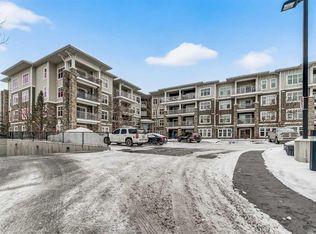4975 SW 130th Ave SE #1204, Calgary, AB T2Z 4P1
What's special
- 70 days |
- 4 |
- 1 |
Zillow last checked: 8 hours ago
Listing updated: November 19, 2025 at 12:00am
Brent Livingstone, Associate,
Re/Max First
Facts & features
Interior
Bedrooms & bathrooms
- Bedrooms: 2
- Bathrooms: 2
- Full bathrooms: 2
Other
- Level: Main
- Dimensions: 14`5" x 13`1"
Bedroom
- Level: Main
- Dimensions: 11`1" x 10`11"
Other
- Level: Main
- Dimensions: 7`3" x 4`11"
Other
- Level: Main
- Dimensions: 7`4" x 5`0"
Dining room
- Level: Main
- Dimensions: 11`2" x 9`3"
Kitchen
- Level: Main
- Dimensions: 12`7" x 11`1"
Laundry
- Level: Main
- Dimensions: 9`10" x 5`0"
Living room
- Level: Main
- Dimensions: 12`11" x 12`7"
Heating
- Baseboard
Cooling
- None
Appliances
- Included: Dishwasher, Electric Range, Microwave Hood Fan, Refrigerator, Washer
- Laundry: In Unit
Features
- Ceiling Fan(s)
- Flooring: Vinyl
- Has fireplace: No
- Common walls with other units/homes: 2+ Common Walls
Interior area
- Total interior livable area: 929 sqft
- Finished area above ground: 929
Video & virtual tour
Property
Parking
- Total spaces: 1
- Parking features: Parkade, Titled, Underground
Features
- Levels: Single Level Unit
- Stories: 4
- Entry location: Other
- Patio & porch: None
- Exterior features: Balcony
Details
- Zoning: M-2 d125
Construction
Type & style
- Home type: Apartment
- Property subtype: Apartment
- Attached to another structure: Yes
Materials
- Concrete, Wood Frame
Condition
- New construction: No
- Year built: 2003
Community & HOA
Community
- Features: Park, Playground, Sidewalks, Street Lights
- Subdivision: McKenzie Towne
HOA
- Has HOA: Yes
- Amenities included: Elevator(s), Parking
- Services included: Common Area Maintenance, Electricity, Gas, Heat, Insurance, Maintenance Grounds, Professional Management, Reserve Fund Contributions, Sewer, Snow Removal, Trash, Water
- HOA fee: C$503 monthly
Location
- Region: Calgary
Financial & listing details
- Price per square foot: C$355/sqft
- Date on market: 10/1/2025
- Inclusions: N/A
(403) 850-3241
By pressing Contact Agent, you agree that the real estate professional identified above may call/text you about your search, which may involve use of automated means and pre-recorded/artificial voices. You don't need to consent as a condition of buying any property, goods, or services. Message/data rates may apply. You also agree to our Terms of Use. Zillow does not endorse any real estate professionals. We may share information about your recent and future site activity with your agent to help them understand what you're looking for in a home.
Price history
Price history
Price history is unavailable.
Public tax history
Public tax history
Tax history is unavailable.Climate risks
Neighborhood: Mckenzie Towne
Nearby schools
GreatSchools rating
No schools nearby
We couldn't find any schools near this home.
- Loading
