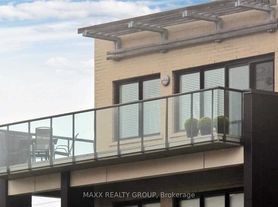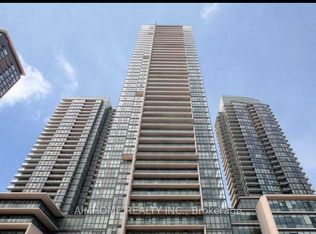Available October 6th
Cozy Ground-Level One-Bedroom Condo with Parking at Your Doorstep!
Inside this 600 square foot unit, you'll find it freshly painted with a newly tiled entryway, which accompanies the laminate flooring throughout. All appliance are stainless steel as well as the newer exterior barbecue for your personal use. There's also a fully renovated bathroom featuring a walk-in tiled shower with glass doors, anti-fog LED mirror, new vanity, faucet, toilet, and pot lights. This unit also includes one of the complex's largest front patios, making it perfect for entertaining. There is also a Ring Security Floodlight camera installed outside, which you can connect to your wifi to see who's outside through your cellphone!
Prime Location:
4975 Southampton Dr. is close to shops, restaurants, Winston Churchill Transitway, Erin Mills Town Centre, Credit Valley Hospital, U of T Mississauga, community centres, schools, and Hwy 403.
1950/month**
Details:
Maintenance fees included; utilities extra
Required: 2 IDs, deposit, reference letters, proof of employment, credit check
Showing from October 6th
Water is included in the rent. Renter is responsible for gas and electric, snow removal, refilling propane for barbecue (as needed)
Apartment for rent
C$1,950/mo
4975 Southampton Dr, Mississauga, ON L5M 8E5
1beds
550sqft
Price may not include required fees and charges.
Apartment
Available now
No pets
Central air
In unit laundry
Off street parking
Forced air
What's special
Newly tiled entrywayLaminate flooringNewer exterior barbecueFully renovated bathroomGlass doorsAnti-fog led mirrorNew vanity
- 2 days |
- -- |
- -- |
Travel times
Renting now? Get $1,000 closer to owning
Unlock a $400 renter bonus, plus up to a $600 savings match when you open a Foyer+ account.
Offers by Foyer; terms for both apply. Details on landing page.
Facts & features
Interior
Bedrooms & bathrooms
- Bedrooms: 1
- Bathrooms: 1
- Full bathrooms: 1
Heating
- Forced Air
Cooling
- Central Air
Appliances
- Included: Dishwasher, Dryer, Freezer, Microwave, Oven, Refrigerator, Washer
- Laundry: In Unit
Features
- Flooring: Hardwood, Tile
Interior area
- Total interior livable area: 550 sqft
Property
Parking
- Parking features: Off Street
- Details: Contact manager
Accessibility
- Accessibility features: Disabled access
Features
- Patio & porch: Patio
- Exterior features: Electricity not included in rent, Gas not included in rent, Heating system: Forced Air, Water included in rent
Construction
Type & style
- Home type: Apartment
- Property subtype: Apartment
Utilities & green energy
- Utilities for property: Water
Building
Management
- Pets allowed: No
Community & HOA
Location
- Region: Mississauga
Financial & listing details
- Lease term: 1 Year
Price history
| Date | Event | Price |
|---|---|---|
| 10/6/2025 | Listed for rent | C$1,950-11.4%C$4/sqft |
Source: Zillow Rentals | ||
| 10/1/2023 | Listing removed | -- |
Source: Zillow Rentals | ||
| 9/21/2023 | Listed for rent | C$2,200-4.3%C$4/sqft |
Source: Zillow Rentals | ||
| 9/11/2023 | Listing removed | -- |
Source: Zillow Rentals | ||
| 8/21/2023 | Listed for rent | C$2,300+9.5%C$4/sqft |
Source: Zillow Rentals | ||
Neighborhood: Churchill Meadows
There are 3 available units in this apartment building

