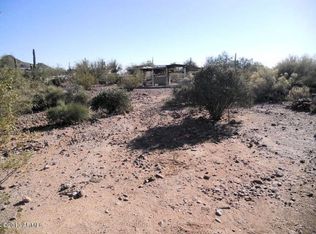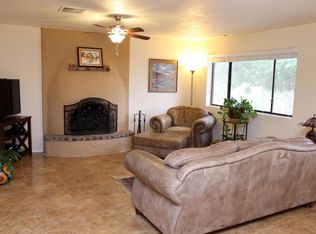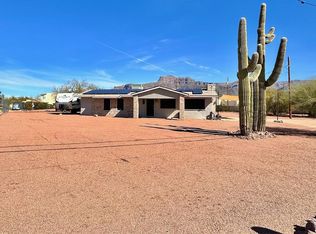Sold for $485,000 on 05/22/25
$485,000
4977 E Southern Ave, Apache Junction, AZ 85119
3beds
2baths
1,680sqft
Manufactured Home
Built in 1987
1.06 Acres Lot
$475,800 Zestimate®
$289/sqft
$2,298 Estimated rent
Home value
$475,800
$438,000 - $519,000
$2,298/mo
Zestimate® history
Loading...
Owner options
Explore your selling options
What's special
This home features a large, flat 1.06 acre parcel, completely fenced in with wonderful mtn views & includes the main home, guest quarters & a huge 28X40 workshop/area wired 220 for any project/hobby. The main home welcomes you with an inviting covered patio, perfect for morning coffee. The living/dining room showcases vaulted ceilings, a soothing palette, blinds for privacy, and plush carpeting underfoot. Cook delicious meals in the kitchen, equipped with durable tile counters with a matching backsplash, warm wood cabinetry, essential built-in appliances, a center island for extra prep space, and a peninsula with a breakfast bar. You'll also find a versatile family room ideal for work or relaxation. The cozy main bedroom offers an ensuite with double sinks and a walk-in closet. Venture out into the spacious backyard with stunning views of the Superstition mountains.
The detached guest house is currently used as an artist's studio and can be ideally used for relatives or guests! Don't forget about the large workshop featuring 4 carport spaces for convenience. Make this yours now!
Zillow last checked: 8 hours ago
Listing updated: May 23, 2025 at 01:08am
Listed by:
Tara Dee Stapley 602-515-1515,
Realty ONE Group
Bought with:
Daniel J Wallace, SA674173000
HomeSmart
Source: ARMLS,MLS#: 6797752

Facts & features
Interior
Bedrooms & bathrooms
- Bedrooms: 3
- Bathrooms: 2
Primary bedroom
- Level: Main
- Area: 182
- Dimensions: 14.00 x 13.00
Bedroom 2
- Level: Main
- Area: 143
- Dimensions: 13.00 x 11.00
Bedroom 3
- Level: Main
- Area: 143
- Dimensions: 13.00 x 11.00
Dining room
- Level: Main
- Area: 108
- Dimensions: 12.00 x 9.00
Family room
- Level: Main
- Area: 221
- Dimensions: 17.00 x 13.00
Kitchen
- Level: Main
- Area: 225
- Dimensions: 15.00 x 15.00
Living room
- Level: Main
- Area: 324
- Dimensions: 18.00 x 18.00
Heating
- Electric
Cooling
- Central Air, Ceiling Fan(s)
Features
- High Speed Internet, Double Vanity, See Remarks, Breakfast Bar, No Interior Steps, Vaulted Ceiling(s), Kitchen Island, Pantry, Full Bth Master Bdrm
- Flooring: Carpet, Laminate, Tile
- Has basement: No
Interior area
- Total structure area: 1,680
- Total interior livable area: 1,680 sqft
Property
Parking
- Total spaces: 4
- Parking features: RV Access/Parking, Gated, RV Gate, Detached
- Carport spaces: 4
Features
- Stories: 1
- Patio & porch: Covered
- Exterior features: Storage
- Pool features: None
- Spa features: None
- Fencing: Chain Link
Lot
- Size: 1.06 Acres
- Features: Natural Desert Back, Natural Desert Front
Details
- Additional structures: Guest House
- Parcel number: 10326007A
- Horses can be raised: Yes
Construction
Type & style
- Home type: MobileManufactured
- Architectural style: Ranch
- Property subtype: Manufactured Home
Materials
- Wood Frame, Painted
- Roof: Composition
Condition
- Year built: 1987
Utilities & green energy
- Sewer: Septic Tank
- Water: Pvt Water Company
Community & neighborhood
Location
- Region: Apache Junction
- Subdivision: S36 T1N R8E
Other
Other facts
- Body type: Multi-Wide
- Listing terms: Cash,Conventional
- Ownership: Fee Simple
Price history
| Date | Event | Price |
|---|---|---|
| 5/22/2025 | Sold | $485,000-10.2%$289/sqft |
Source: | ||
| 5/20/2025 | Pending sale | $540,000$321/sqft |
Source: | ||
| 3/9/2025 | Contingent | $540,000$321/sqft |
Source: | ||
| 12/27/2024 | Listed for sale | $540,000+94.2%$321/sqft |
Source: | ||
| 3/30/2006 | Sold | $278,000+95.1%$165/sqft |
Source: | ||
Public tax history
| Year | Property taxes | Tax assessment |
|---|---|---|
| 2026 | $1,581 +3.3% | $22,158 +1.9% |
| 2025 | $1,531 +1.7% | $21,752 +29.3% |
| 2024 | $1,506 +4.7% | $16,828 +7% |
Find assessor info on the county website
Neighborhood: 85119
Nearby schools
GreatSchools rating
- 4/10Desert Vista Elementary SchoolGrades: PK-5Distance: 1.2 mi
- 3/10Cactus Canyon Junior High SchoolGrades: 6-8Distance: 3.7 mi
- 1/10Apache Junction High SchoolGrades: 9-12Distance: 4 mi
Schools provided by the listing agent
- High: Apache Junction High School
- District: Apache Junction Unified District
Source: ARMLS. This data may not be complete. We recommend contacting the local school district to confirm school assignments for this home.
Get a cash offer in 3 minutes
Find out how much your home could sell for in as little as 3 minutes with a no-obligation cash offer.
Estimated market value
$475,800
Get a cash offer in 3 minutes
Find out how much your home could sell for in as little as 3 minutes with a no-obligation cash offer.
Estimated market value
$475,800


