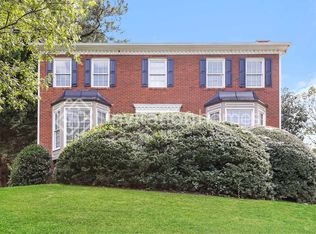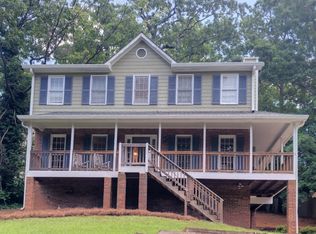Closed
$415,000
4977 Shallow Ridge Rd NE, Kennesaw, GA 30144
3beds
2,206sqft
Single Family Residence
Built in 1988
9,888.12 Square Feet Lot
$415,500 Zestimate®
$188/sqft
$2,209 Estimated rent
Home value
$415,500
$395,000 - $436,000
$2,209/mo
Zestimate® history
Loading...
Owner options
Explore your selling options
What's special
'IWelcome to your dream home with a timeless traditional exterior and a new modern look within! Conveniently located near Kennesaw State University with easy access to I-75 and I- 575 and surrounded by award-winning parks, downtown Woodstock, Kennesaw charm and much more. As you enter through the TWO-STORY-FOYER, prepare to be impressed by the seamless flow of modern luxury throughout. The entire house boasts Luxury Vinyl flooring, exuding both elegance and practicality. Fresh paint coats the interior and exterior breathing new life into every corner. The heart of the home, the kitchen, awaits you with pristine white 42-inch CABINETS, a new navy blue backsplash and white QUARTZ COUNTERTOP. The ceramic farmhouse sink by the window and white quartz countertop finish the kitchen in a sleek clean way. The laundry is hidden in an attractive cabinet with a butcher block countertop. The eat-in area of the kitchen flows into the family room, where a cozy fireplace sets the scene for gatherings and relaxation. The master suite beckons with its spacious layout, complete with a walk-in closet and access to the upper front deck perfect spot to savor your morning coffee. Prepare to be pampered in the fully renovated master bathroom, boasting a separate large shower, a luxurious SOAKING TUB with a backyard view and a double vanity for added convenience. The front bedroom enjoys access to the beautiful upper porch, perfect for unwinding after a long day. Downstairs, the basement room functions as a playroom, a workout room, a media room or a man cave, offering endless opportunities. Don't miss the opportunity to make this exquisite property your ownCoa perfect blend of traditional charm and modern luxury awaits!
Zillow last checked: 8 hours ago
Listing updated: May 14, 2024 at 08:41am
Listed by:
Nicole Harrington 678-878-0936,
Atlanta Communities,
Sabrina Vera 678-906-8672,
Atlanta Communities
Bought with:
Gabbie Bordelon, 402763
Trust Realty, LLC
Source: GAMLS,MLS#: 10279619
Facts & features
Interior
Bedrooms & bathrooms
- Bedrooms: 3
- Bathrooms: 4
- Full bathrooms: 3
- 1/2 bathrooms: 1
Dining room
- Features: Separate Room
Kitchen
- Features: Breakfast Area, Pantry, Solid Surface Counters
Heating
- Natural Gas, Central, Forced Air
Cooling
- Gas, Ceiling Fan(s), Central Air, Whole House Fan, Attic Fan
Appliances
- Included: Gas Water Heater, Dishwasher, Oven/Range (Combo), Stainless Steel Appliance(s)
- Laundry: In Kitchen
Features
- Double Vanity, Entrance Foyer, Soaking Tub, Separate Shower, Tile Bath, Walk-In Closet(s)
- Flooring: Tile, Other, Vinyl
- Basement: Bath Finished,Interior Entry,Exterior Entry,Finished,Partial
- Attic: Pull Down Stairs
- Number of fireplaces: 1
- Fireplace features: Family Room, Living Room, Gas Starter
- Common walls with other units/homes: No Common Walls
Interior area
- Total structure area: 2,206
- Total interior livable area: 2,206 sqft
- Finished area above ground: 2,206
- Finished area below ground: 0
Property
Parking
- Total spaces: 7
- Parking features: Attached, Garage, RV/Boat Parking, Side/Rear Entrance
- Has attached garage: Yes
Features
- Levels: Two
- Stories: 2
- Patio & porch: Deck, Patio, Porch
- Exterior features: Balcony
- Fencing: Fenced,Back Yard,Privacy,Wood
- Body of water: None
Lot
- Size: 9,888 sqft
- Features: Private
- Residential vegetation: Wooded
Details
- Parcel number: 16000700340
- Special conditions: Agent Owned
Construction
Type & style
- Home type: SingleFamily
- Architectural style: Traditional
- Property subtype: Single Family Residence
Materials
- Vinyl Siding
- Foundation: Block
- Roof: Composition
Condition
- Resale
- New construction: No
- Year built: 1988
Utilities & green energy
- Electric: 220 Volts
- Sewer: Public Sewer
- Water: Public
- Utilities for property: Underground Utilities, Cable Available, Electricity Available, High Speed Internet, Natural Gas Available, Phone Available, Sewer Available, Water Available
Community & neighborhood
Security
- Security features: Carbon Monoxide Detector(s), Smoke Detector(s)
Community
- Community features: Playground, Pool, Street Lights, Tennis Court(s)
Location
- Region: Kennesaw
- Subdivision: Falcon Hill
HOA & financial
HOA
- Has HOA: Yes
- HOA fee: $375 annually
- Services included: Maintenance Grounds
Other
Other facts
- Listing agreement: Exclusive Right To Sell
Price history
| Date | Event | Price |
|---|---|---|
| 5/14/2024 | Sold | $415,000$188/sqft |
Source: | ||
| 4/16/2024 | Contingent | $415,000$188/sqft |
Source: | ||
| 4/11/2024 | Listed for sale | $415,000+51%$188/sqft |
Source: | ||
| 2/2/2024 | Sold | $274,900-1.8%$125/sqft |
Source: Public Record Report a problem | ||
| 1/19/2024 | Pending sale | $279,900$127/sqft |
Source: | ||
Public tax history
| Year | Property taxes | Tax assessment |
|---|---|---|
| 2024 | $4,575 +1.6% | $151,748 +1.6% |
| 2023 | $4,503 +13.1% | $149,344 +13.9% |
| 2022 | $3,980 +59.9% | $131,140 +59.9% |
Find assessor info on the county website
Neighborhood: 30144
Nearby schools
GreatSchools rating
- 8/10Blackwell Elementary SchoolGrades: PK-5Distance: 2.9 mi
- 6/10Mccleskey Middle SchoolGrades: 6-8Distance: 3.1 mi
- 8/10Kell High SchoolGrades: 9-12Distance: 2 mi
Schools provided by the listing agent
- Elementary: Blackwell
- Middle: Mccleskey
- High: Kell
Source: GAMLS. This data may not be complete. We recommend contacting the local school district to confirm school assignments for this home.
Get a cash offer in 3 minutes
Find out how much your home could sell for in as little as 3 minutes with a no-obligation cash offer.
Estimated market value$415,500
Get a cash offer in 3 minutes
Find out how much your home could sell for in as little as 3 minutes with a no-obligation cash offer.
Estimated market value
$415,500

