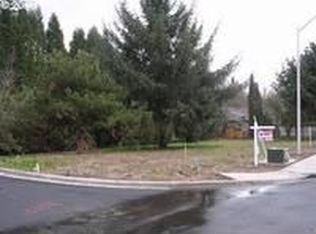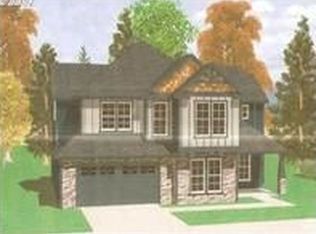Sold
$670,300
4978 SW 157th Pl, Beaverton, OR 97007
4beds
2,480sqft
Residential, Single Family Residence
Built in 2010
6,534 Square Feet Lot
$647,200 Zestimate®
$270/sqft
$3,103 Estimated rent
Home value
$647,200
$608,000 - $686,000
$3,103/mo
Zestimate® history
Loading...
Owner options
Explore your selling options
What's special
Welcome to this beautifully crafted 4-bedroom, 2 ½ bath home featuring an open floor plan and approximately 2,480 sq ft of thoughtfully designed living space. The gourmet kitchen, is equipped with granite counters, stainless appliances, gas stove, island bar, and a spacious walk-in pantry. The kitchen flows seamlessly into the large family room/living room with high ceilings, gas fireplace and loads of light. The formal dining room boasts high ceilings and elegant crown molding, perfect for hosting gatherings. Retreat to the spacious, spa-like primary suite, where you’ll find dual walk-in closets, a soaking tub, and tiled shower for a true sanctuary experience. Upstairs you’ll also find the loft bonus room and three more bedrooms, plus laundry room. You'll love the storage here with plenty of space to spare in the 3-car garage. The main floor boasts hardwood floors and brand new carpet on the stairs and upper floor. With 9-foot ceilings throughout, this spacious home feels open and airy.The serene backyard is a true oasis, with a sprinkler system, water feature, pond and private deck, ideal for family BBQs and entertaining. Situated on a quiet, dead-end street in the desirable Beaverton School District, this home is close to all the stores and amenities you may need, making it a fantastic choice for buyers looking for comfort, convenience, and space to grow.
Zillow last checked: 8 hours ago
Listing updated: December 14, 2024 at 04:24am
Listed by:
Alexis Halmy ahalmy@windermere.com,
Windermere Realty Trust
Bought with:
Gina Nguyen, 200602276
iStar Realty LLC
Source: RMLS (OR),MLS#: 24441027
Facts & features
Interior
Bedrooms & bathrooms
- Bedrooms: 4
- Bathrooms: 3
- Full bathrooms: 2
- Partial bathrooms: 1
- Main level bathrooms: 1
Primary bedroom
- Features: Ceiling Fan, Bathtub, Double Closet, High Ceilings, Suite, Walkin Closet, Wallto Wall Carpet
- Level: Upper
- Area: 240
- Dimensions: 16 x 15
Bedroom 2
- Features: Double Closet, High Ceilings, Wallto Wall Carpet
- Level: Upper
- Area: 182
- Dimensions: 14 x 13
Bedroom 3
- Features: High Ceilings, Wallto Wall Carpet
- Level: Upper
- Area: 132
- Dimensions: 12 x 11
Bedroom 4
- Features: High Ceilings, Wallto Wall Carpet
- Level: Upper
- Area: 121
- Dimensions: 11 x 11
Dining room
- Features: Hardwood Floors, High Ceilings
- Level: Main
- Area: 132
- Dimensions: 12 x 11
Family room
- Level: Main
Kitchen
- Features: Eat Bar, Gas Appliances, Hardwood Floors, Granite, High Ceilings
- Level: Main
- Area: 154
- Width: 11
Living room
- Features: Deck, Fireplace, Hardwood Floors, Sliding Doors, High Ceilings
- Level: Main
- Area: 304
- Dimensions: 19 x 16
Heating
- Forced Air, Fireplace(s)
Cooling
- Central Air
Appliances
- Included: Dishwasher, Disposal, Free-Standing Gas Range, Free-Standing Refrigerator, Gas Appliances, Microwave, Plumbed For Ice Maker, Stainless Steel Appliance(s), Washer/Dryer, Gas Water Heater
- Laundry: Laundry Room
Features
- Ceiling Fan(s), Granite, High Ceilings, Closet, Built-in Features, Double Closet, Eat Bar, Bathtub, Suite, Walk-In Closet(s), Kitchen Island, Pantry, Tile
- Flooring: Engineered Hardwood, Hardwood, Wall to Wall Carpet
- Doors: Sliding Doors
- Windows: Double Pane Windows
- Basement: Crawl Space
- Number of fireplaces: 1
- Fireplace features: Gas
Interior area
- Total structure area: 2,480
- Total interior livable area: 2,480 sqft
Property
Parking
- Total spaces: 3
- Parking features: Driveway, On Street, Garage Door Opener, Attached
- Attached garage spaces: 3
- Has uncovered spaces: Yes
Features
- Levels: Two
- Stories: 2
- Patio & porch: Deck
- Exterior features: Yard
- Fencing: Fenced
- Has view: Yes
- View description: Trees/Woods
Lot
- Size: 6,534 sqft
- Features: Level, Sprinkler, SqFt 5000 to 6999
Details
- Parcel number: R2159785
Construction
Type & style
- Home type: SingleFamily
- Architectural style: Contemporary
- Property subtype: Residential, Single Family Residence
Materials
- Cement Siding, Shake Siding
- Foundation: Concrete Perimeter
- Roof: Composition
Condition
- Resale
- New construction: No
- Year built: 2010
Utilities & green energy
- Gas: Gas
- Sewer: Public Sewer
- Water: Public
- Utilities for property: Cable Connected
Community & neighborhood
Security
- Security features: Security System Owned
Location
- Region: Beaverton
Other
Other facts
- Listing terms: Cash,Conventional,VA Loan
- Road surface type: Paved
Price history
| Date | Event | Price |
|---|---|---|
| 12/12/2024 | Sold | $670,300+4.9%$270/sqft |
Source: | ||
| 11/5/2024 | Pending sale | $639,000$258/sqft |
Source: | ||
| 11/1/2024 | Listed for sale | $639,000+113.7%$258/sqft |
Source: | ||
| 10/8/2011 | Listing removed | $299,000-0.3%$121/sqft |
Source: Visual Tour #11595428 | ||
| 2/11/2011 | Sold | $299,900+0.3%$121/sqft |
Source: Public Record | ||
Public tax history
| Year | Property taxes | Tax assessment |
|---|---|---|
| 2024 | $6,514 +6.5% | $346,000 +3% |
| 2023 | $6,117 +3.7% | $335,930 +3% |
| 2022 | $5,896 +3.1% | $326,150 |
Find assessor info on the county website
Neighborhood: 97007
Nearby schools
GreatSchools rating
- 9/10Chehalem Elementary SchoolGrades: PK-5Distance: 0.6 mi
- 2/10Mountain View Middle SchoolGrades: 6-8Distance: 0.9 mi
- 8/10Mountainside High SchoolGrades: 9-12Distance: 3.9 mi
Schools provided by the listing agent
- Elementary: Chehalem
- Middle: Mountain View
- High: Mountainside
Source: RMLS (OR). This data may not be complete. We recommend contacting the local school district to confirm school assignments for this home.
Get a cash offer in 3 minutes
Find out how much your home could sell for in as little as 3 minutes with a no-obligation cash offer.
Estimated market value
$647,200
Get a cash offer in 3 minutes
Find out how much your home could sell for in as little as 3 minutes with a no-obligation cash offer.
Estimated market value
$647,200

