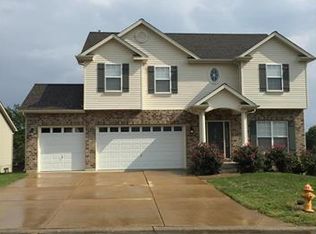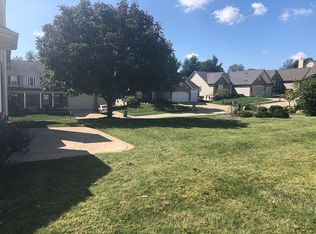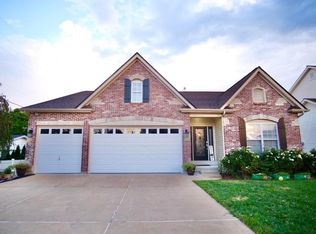Closed
Listing Provided by:
Amanda Formann 314-497-5046,
Realty One Group Dominion
Bought with: Keller Williams Realty St. Louis
Price Unknown
4979 Ambs Rd, Saint Louis, MO 63128
5beds
6,109sqft
Single Family Residence
Built in 2005
0.48 Acres Lot
$768,400 Zestimate®
$--/sqft
$5,601 Estimated rent
Home value
$768,400
$707,000 - $838,000
$5,601/mo
Zestimate® history
Loading...
Owner options
Explore your selling options
What's special
Discover the quality construction of this stunning CUSTOM BUILT HOME on a HALF ACRE LOT! Key features of this home offer a specious layout with a first floor master suite with luxury bath and large walk in closet. The upstairs bedrooms are spacious and each has an oversized walk in closet, jack and jill bath, and hall bath . The high ceilings, high end finishes, offer style, luxury, and sophistication. The spacious finished basement can be accessed through 2 stairwells, one that enters direct from garage. Chef's Kitchen is a delight, with huge center island, corian counter tops, 42" cabinetry w/ under cabinet lighting, stainless steel appliances, double oven, and walk in pantry. The dining room is beautiful with coffered ceiling, wainscoting and plenty of room for guests. The backyard patio that extends the back of the home and a level fenced yard. Wired LAN network cable, surround sound, and home security. Schedule to see this one soon before it's SOLD!!
Zillow last checked: 8 hours ago
Listing updated: April 28, 2025 at 06:31pm
Listing Provided by:
Amanda Formann 314-497-5046,
Realty One Group Dominion
Bought with:
David Nations, 2007027969
Keller Williams Realty St. Louis
Source: MARIS,MLS#: 24033586 Originating MLS: St. Louis Association of REALTORS
Originating MLS: St. Louis Association of REALTORS
Facts & features
Interior
Bedrooms & bathrooms
- Bedrooms: 5
- Bathrooms: 5
- Full bathrooms: 4
- 1/2 bathrooms: 1
- Main level bathrooms: 2
- Main level bedrooms: 1
Primary bedroom
- Features: Floor Covering: Wood, Wall Covering: Some
- Level: Main
- Area: 360
- Dimensions: 18x20
Bedroom
- Features: Floor Covering: Carpeting, Wall Covering: Some
- Level: Upper
- Area: 285
- Dimensions: 15x19
Bedroom
- Features: Floor Covering: Carpeting, Wall Covering: Some
- Level: Upper
- Area: 285
- Dimensions: 19x15
Bedroom
- Features: Floor Covering: Carpeting, Wall Covering: Some
- Level: Upper
- Area: 252
- Dimensions: 18x14
Bathroom
- Features: Floor Covering: Other, Wall Covering: None
- Level: Main
- Area: 54
- Dimensions: 9x6
Bathroom
- Features: Floor Covering: Ceramic Tile, Wall Covering: None
- Level: Upper
- Area: 60
- Dimensions: 12x5
Dining room
- Features: Floor Covering: Wood, Wall Covering: Some
- Level: Main
- Area: 270
- Dimensions: 18x15
Family room
- Features: Floor Covering: Laminate, Wall Covering: None
- Level: Lower
- Area: 1260
- Dimensions: 70x18
Great room
- Features: Floor Covering: Wood, Wall Covering: Some
- Level: Main
- Area: 450
- Dimensions: 25x18
Kitchen
- Features: Floor Covering: Other, Wall Covering: Some
- Level: Main
- Area: 462
- Dimensions: 22x21
Laundry
- Features: Floor Covering: Other, Wall Covering: Some
- Level: Main
- Area: 117
- Dimensions: 13x9
Recreation room
- Features: Floor Covering: Laminate, Wall Covering: None
- Level: Lower
- Area: 468
- Dimensions: 18x26
Sitting room
- Features: Floor Covering: Wood, Wall Covering: Some
- Level: Main
- Area: 190
- Dimensions: 19x10
Heating
- Forced Air, Natural Gas
Cooling
- Central Air, Electric, Dual
Appliances
- Included: Water Heater, Gas Water Heater, Dishwasher, Disposal, Double Oven, Gas Cooktop, Microwave, Refrigerator, Warming Drawer
- Laundry: Main Level
Features
- High Speed Internet, Entrance Foyer, Separate Dining, Open Floorplan, Special Millwork, Walk-In Closet(s), Kitchen Island, Custom Cabinetry, Eat-in Kitchen, Solid Surface Countertop(s), Walk-In Pantry, Central Vacuum, Double Vanity, Separate Shower
- Flooring: Carpet, Hardwood
- Doors: Panel Door(s)
- Windows: Window Treatments, Insulated Windows, Tilt-In Windows
- Basement: Full,Concrete,Sleeping Area,Sump Pump
- Number of fireplaces: 1
- Fireplace features: Great Room
Interior area
- Total structure area: 6,109
- Total interior livable area: 6,109 sqft
- Finished area above ground: 3,720
- Finished area below ground: 2,389
Property
Parking
- Total spaces: 3
- Parking features: Attached, Garage, Garage Door Opener, Oversized
- Attached garage spaces: 3
Features
- Levels: One and One Half
Lot
- Size: 0.48 Acres
- Dimensions: 104 x 199
- Features: Level
Details
- Parcel number: 30L630911
- Special conditions: Standard
Construction
Type & style
- Home type: SingleFamily
- Architectural style: Traditional,Other
- Property subtype: Single Family Residence
Materials
- Stone Veneer, Brick Veneer, Vinyl Siding
Condition
- Year built: 2005
Utilities & green energy
- Sewer: Public Sewer
- Water: Public
- Utilities for property: Natural Gas Available
Community & neighborhood
Security
- Security features: Security System Owned
Location
- Region: Saint Louis
- Subdivision: Ambs Acre
Other
Other facts
- Listing terms: Cash,Conventional,VA Loan
- Ownership: Private
- Road surface type: Concrete
Price history
| Date | Event | Price |
|---|---|---|
| 7/25/2024 | Sold | -- |
Source: | ||
| 6/3/2024 | Pending sale | $770,000$126/sqft |
Source: | ||
| 5/31/2024 | Listed for sale | $770,000$126/sqft |
Source: | ||
| 5/16/2024 | Listing removed | -- |
Source: Owner Report a problem | ||
| 3/12/2024 | Listed for sale | $770,000+16.7%$126/sqft |
Source: Owner Report a problem | ||
Public tax history
| Year | Property taxes | Tax assessment |
|---|---|---|
| 2025 | -- | $180,960 +31.1% |
| 2024 | $9,228 +1.3% | $137,990 |
| 2023 | $9,111 +31.4% | $137,990 +30.9% |
Find assessor info on the county website
Neighborhood: 63128
Nearby schools
GreatSchools rating
- 8/10Trautwein Elementary SchoolGrades: K-5Distance: 0.1 mi
- 9/10Washington Middle SchoolGrades: 6-8Distance: 0.3 mi
- 5/10Mehlville High SchoolGrades: 9-12Distance: 3.1 mi
Schools provided by the listing agent
- Elementary: Trautwein Elem.
- Middle: Washington Middle
- High: Mehlville High School
Source: MARIS. This data may not be complete. We recommend contacting the local school district to confirm school assignments for this home.
Get a cash offer in 3 minutes
Find out how much your home could sell for in as little as 3 minutes with a no-obligation cash offer.
Estimated market value$768,400
Get a cash offer in 3 minutes
Find out how much your home could sell for in as little as 3 minutes with a no-obligation cash offer.
Estimated market value
$768,400


