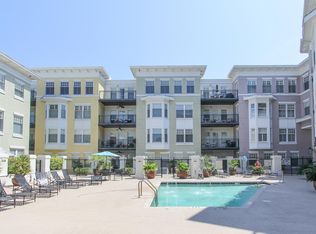This upgraded condo offers many gorgeous custom features and provides a fine balance of luxury and comfort. Upon entry you will find 9 1/2 foot ceilings and an open floorplan. This condo comes FURNISHED. A gas fireplace and wall of windows center the living room area which is adjacent to a bright and spacious gourmet kitchen. The large kitchen offers tall cabinets with crown molding, stainless steel appliances including a gas range and side by side refrigerator. Granite countertops, large pantry, and laminate plank flooring gives this kitchen a striking look! Large dining area and covered balcony overlook the swimming pool and courtyard. You can access the covered balcony from the living room as well as the master bedroom! Lots of natural light in this condo! The powder room has a pedestal sink and conveniently located off the family room. Large master bedroom with walk-in closet offers access to the balcony. Master bathroom has a dual vanity and granite countertops. Enjoy the large soaking tub and separate tiled stand-up shower. Extras include a large walk-in laundry room with full size stackable washer and dryer, built-in bookshelves next to the fireplace, recessed lighting throughout and marble floors span the main living area. Elevators are conveniently located in this building. This condo comes with a dedicated covered parking spot located on the 1st level of the building. The monthly HOA fee covers water and gas for each condo, landscaping, building insurance, termite bond, pest control, swimming pool, workout room, sauna and clubhouse! The roof is 2019 and HVAC was replaced in 2020. The building has an access code for added security. This condo is turnkey! Picture perfect as a primary or secondary home.
This property is off market, which means it's not currently listed for sale or rent on Zillow. This may be different from what's available on other websites or public sources.
