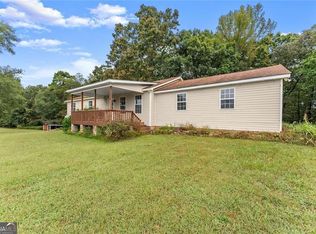Fantastic short sale opportunity! 8 acres of privacy. All brick ranch on full basement. 2 fireplaces, 2 kitchens, hardwood floors, 2 bedrooms up and 3 bedrooms down. Needs TLC. Please call Showing Time. See private remarks. All offers must be in by Tuesday Feb 5, 2019 by 12 noon.
This property is off market, which means it's not currently listed for sale or rent on Zillow. This may be different from what's available on other websites or public sources.
