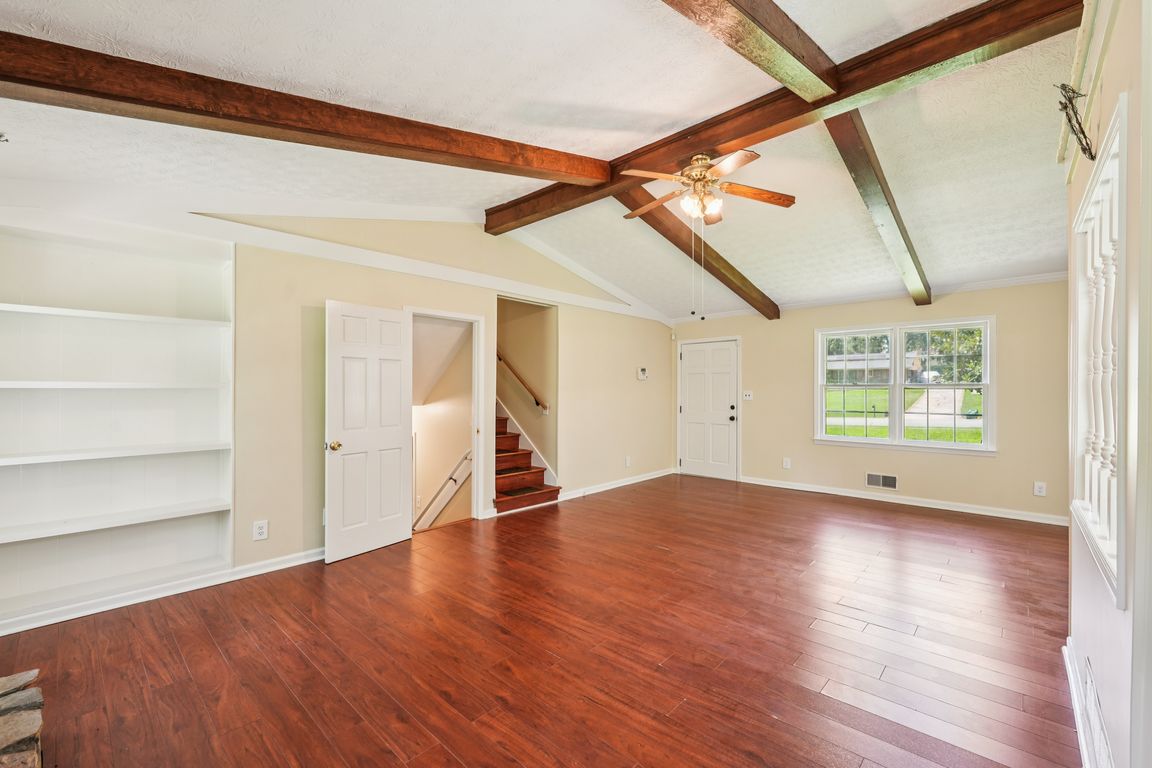
Active
$424,999
4beds
2,237sqft
498 Cole Dr SW, Lilburn, GA 30047
4beds
2,237sqft
Single family residence
Built in 1977
0.42 Acres
2 Open parking spaces
$190 price/sqft
What's special
Open-concept layoutSpacious family roomSeparate formal dining areaExpansive private backyardEat-in kitchenBright kitchenIdeal for gatherings
The seller is motivated and is offering an incredible opportunity through our preferred lender! This home qualifies for a 3.99% fixed interest rate with 100% financing, 30-year loan! No fees, no points, and no down payment-just a 680 credit score to qualify! Opportunities like this don't come around often, making home ...
- 85 days |
- 236 |
- 6 |
Source: GAMLS,MLS#: 10565055
Travel times
Living Room
Kitchen
Primary Bedroom
Zillow last checked: 8 hours ago
Listing updated: August 28, 2025 at 02:48pm
Listed by:
Dana Lyons 404-552-3786,
Keller Williams Realty Buckhead
Source: GAMLS,MLS#: 10565055
Facts & features
Interior
Bedrooms & bathrooms
- Bedrooms: 4
- Bathrooms: 3
- Full bathrooms: 3
Rooms
- Room types: Laundry
Kitchen
- Features: Breakfast Area, Pantry, Second Kitchen
Heating
- Forced Air, Heat Pump
Cooling
- Central Air
Appliances
- Included: Dishwasher, Gas Water Heater, Refrigerator
- Laundry: Other
Features
- Other, Walk-In Closet(s)
- Flooring: Carpet
- Basement: Bath Finished,Exterior Entry,Finished,Interior Entry
- Number of fireplaces: 1
- Fireplace features: Family Room
- Common walls with other units/homes: No Common Walls
Interior area
- Total structure area: 2,237
- Total interior livable area: 2,237 sqft
- Finished area above ground: 2,237
- Finished area below ground: 0
Video & virtual tour
Property
Parking
- Total spaces: 2
- Parking features: Parking Pad
- Has uncovered spaces: Yes
Features
- Levels: Multi/Split
- Patio & porch: Patio
- Body of water: None
Lot
- Size: 0.42 Acres
- Features: Level, Private
Details
- Parcel number: R6112 278
Construction
Type & style
- Home type: SingleFamily
- Architectural style: Brick 4 Side,Traditional
- Property subtype: Single Family Residence
Materials
- Brick
- Foundation: Slab
- Roof: Composition
Condition
- Resale
- New construction: No
- Year built: 1977
Utilities & green energy
- Sewer: Public Sewer
- Water: Public
- Utilities for property: Cable Available, Electricity Available, High Speed Internet, Phone Available, Sewer Available, Water Available
Community & HOA
Community
- Features: None
- Security: Carbon Monoxide Detector(s)
- Subdivision: Hanarry Estates West
HOA
- Has HOA: No
- Services included: None
Location
- Region: Lilburn
Financial & listing details
- Price per square foot: $190/sqft
- Tax assessed value: $341,500
- Annual tax amount: $5,261
- Date on market: 7/16/2025
- Listing agreement: Exclusive Right To Sell
- Listing terms: Cash,Conventional,FHA,VA Loan
- Electric utility on property: Yes