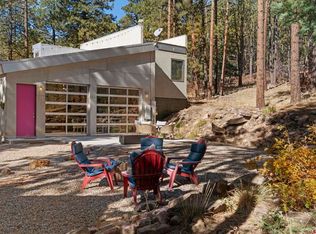Sold cren member
$790,000
498 Durango Road, Durango, CO 81301
3beds
2,457sqft
Stick Built
Built in 2004
6.23 Acres Lot
$895,100 Zestimate®
$322/sqft
$3,467 Estimated rent
Home value
$895,100
$841,000 - $958,000
$3,467/mo
Zestimate® history
Loading...
Owner options
Explore your selling options
What's special
Picture perfect Colorado-style home nestled amongst tall pines and open pasture on 6.23 acres with beautiful southwest views towards town and distant mountains. This well maintained home is bright and airy with hickory floors and cabinets, travertine floors and shower, granite tile counters and a wall of windows to take-in the long unobstructed views. The three bedrooms are all on the main level for easy access. Upstairs is a large open loft that easily accommodates two desk spaces, fitness equipment or can be left open to customize for your own personal needs. For outside enjoyment there are Trex decks on three sides and a flagstone patio complete with a firepit. A hot tub with open air canopy adds a special touch of relaxation. A kids zipline and adorable playhouse in the trees will keep younger guests entertained for hours. There are many outbuildings on the property as well. A sizable wood storage shed, an 18x 24' metal detached garage, an open sided horse and tack barn and an outdoor RV space with electric and pump out capability. The owner's two horses love it here with a completely fenced and cross fenced pasture area to roam. There is National Forest access just a little over a mile away. This original owner property has something for everyone and only ten miles to town.
Zillow last checked: 8 hours ago
Listing updated: July 19, 2023 at 10:02am
Listed by:
Cheryl Schlabach 970-759-3888,
Legacy Properties West Sotheby's Int. Realty
Bought with:
RE/MAX Pinnacle
Source: CREN,MLS#: 804638
Facts & features
Interior
Bedrooms & bathrooms
- Bedrooms: 3
- Bathrooms: 2
- Full bathrooms: 1
- 3/4 bathrooms: 1
Primary bedroom
- Level: Main
- Area: 217.75
- Dimensions: 19.5 x 11.17
Kitchen
- Area: 170
- Dimensions: 14.17 x 12
Living room
- Area: 252
- Dimensions: 21 x 12
Cooling
- Ceiling Fan(s)
Appliances
- Included: Range, Refrigerator, Washer, Dryer, Microwave
Features
- Cathedral Ceiling(s), Ceiling Fan(s), Granite Counters, Pantry
- Flooring: Carpet-Partial, Hardwood, Slate
- Basement: Crawl Space
- Has fireplace: Yes
- Fireplace features: Gas Log, Living Room
Interior area
- Total structure area: 2,457
- Total interior livable area: 2,457 sqft
- Finished area above ground: 2,457
Property
Parking
- Total spaces: 2
- Parking features: Detached Garage
- Garage spaces: 2
Features
- Levels: Two
- Stories: 2
- Patio & porch: Patio, Deck, Covered Porch
- Exterior features: Landscaping
- Has spa: Yes
- Spa features: Hot Tub, Private
- Has view: Yes
- View description: Mountain(s), Valley
Lot
- Size: 6.23 Acres
- Features: Pasture
Details
- Additional structures: Garage(s), Workshop, Shed/Storage
- Parcel number: 566501402009
- Zoning description: Residential Single Family
- Horses can be raised: Yes
Construction
Type & style
- Home type: SingleFamily
- Architectural style: Contemporary
- Property subtype: Stick Built
- Attached to another structure: Yes
Materials
- Wood Frame, Cedar
- Roof: Composition
Condition
- New construction: No
- Year built: 2004
Utilities & green energy
- Sewer: Septic Tank
- Water: Cistern, In-House Well
- Utilities for property: Electricity Connected, Internet, Propane-Tank Leased
Community & neighborhood
Location
- Region: Durango
- Subdivision: Durango Hills
Other
Other facts
- Road surface type: Gravel
Price history
| Date | Event | Price |
|---|---|---|
| 7/19/2023 | Sold | $790,000-5.4%$322/sqft |
Source: | ||
| 6/14/2023 | Listed for sale | $835,000$340/sqft |
Source: | ||
Public tax history
| Year | Property taxes | Tax assessment |
|---|---|---|
| 2025 | $2,481 +12.5% | $48,650 +19.2% |
| 2024 | $2,206 +11.8% | $40,830 -3.6% |
| 2023 | $1,973 -1.3% | $42,350 +34.1% |
Find assessor info on the county website
Neighborhood: 81301
Nearby schools
GreatSchools rating
- 5/10Riverview Elementary SchoolGrades: PK-5Distance: 4.2 mi
- 6/10Miller Middle SchoolGrades: 6-8Distance: 4.9 mi
- 9/10Durango High SchoolGrades: 9-12Distance: 4.9 mi
Schools provided by the listing agent
- Elementary: Riverview K-5
- Middle: Mountain 6-8
- High: Durango 9-12
Source: CREN. This data may not be complete. We recommend contacting the local school district to confirm school assignments for this home.
Get pre-qualified for a loan
At Zillow Home Loans, we can pre-qualify you in as little as 5 minutes with no impact to your credit score.An equal housing lender. NMLS #10287.
