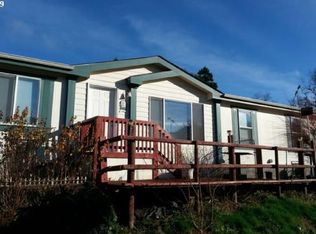Sold
$348,000
498 E B Ave, Drain, OR 97435
5beds
1,766sqft
Residential, Single Family Residence
Built in 2008
0.3 Acres Lot
$351,900 Zestimate®
$197/sqft
$2,168 Estimated rent
Home value
$351,900
$282,000 - $440,000
$2,168/mo
Zestimate® history
Loading...
Owner options
Explore your selling options
What's special
Welcome to 498 E B Avenue! Discover this exceptional, rare to market 5-bedroom, 3-bath split level home, featuring a spacious and updated floor plan. Nestled in a serene hillside location, this property offers privacy while remaining just minutes away from local schools and shopping. Enjoy easy access to I-5, with the coast only an hour away and Eugene less than 30 minutes from your doorstep. As you enter, you will be greeted by a bright and airy kitchen and living room, complete with vaulted ceilings and new luxury vinyl plank flooring—ideal for entertaining. The kitchen boasts updated stainless steel appliances, generous counter space, and a large pantry for all your storage needs. Adjacent to the kitchen, the dining room provides a seamless flow for gatherings & access to the back patio. The main floor features two well-sized guest bedrooms and a full guest bath, along with a spacious master suite that includes a walk-in closet and an ensuite bathroom with a walk-in shower. Downstairs, you will find two additional large guest bedrooms, perfect for multi-generational living or a home office. A full bathroom and a laundry room with built-in storage add to the home's functionality. The attached oversized two-car garage, equipped with built-in shelving, offers plenty of space for storage or a workshop. With ample room for RV Parking as well! Do not miss the opportunity to make this beautiful home yours!
Zillow last checked: 8 hours ago
Listing updated: March 06, 2025 at 08:18am
Listed by:
Jesse Haffly 541-514-7583,
eXp Realty LLC,
Chance Hopkins 541-870-3967,
eXp Realty LLC
Bought with:
Shane Mast, 201204048
Oregon Life Homes
Source: RMLS (OR),MLS#: 24511044
Facts & features
Interior
Bedrooms & bathrooms
- Bedrooms: 5
- Bathrooms: 3
- Full bathrooms: 3
- Main level bathrooms: 2
Primary bedroom
- Features: Updated Remodeled, Ensuite, Walkin Closet, Walkin Shower, Wallto Wall Carpet
- Level: Main
- Area: 168
- Dimensions: 12 x 14
Bedroom 2
- Features: Wallto Wall Carpet
- Level: Main
- Area: 140
- Dimensions: 10 x 14
Bedroom 3
- Features: Wallto Wall Carpet
- Level: Main
- Area: 100
- Dimensions: 10 x 10
Bedroom 4
- Features: Updated Remodeled
- Level: Lower
- Area: 104
- Dimensions: 8 x 13
Bedroom 5
- Features: Updated Remodeled
- Level: Lower
- Area: 143
- Dimensions: 11 x 13
Dining room
- Level: Main
- Area: 110
- Dimensions: 10 x 11
Kitchen
- Features: Builtin Features, Dishwasher, Updated Remodeled, Free Standing Range, Free Standing Refrigerator, Vaulted Ceiling
- Level: Main
- Area: 121
- Width: 11
Living room
- Level: Main
- Area: 252
- Dimensions: 14 x 18
Heating
- Forced Air, Heat Pump
Cooling
- Heat Pump
Appliances
- Included: Dishwasher, Disposal, Free-Standing Range, Free-Standing Refrigerator, Plumbed For Ice Maker, Range Hood, Stainless Steel Appliance(s), Washer/Dryer, Electric Water Heater
- Laundry: Laundry Room
Features
- High Ceilings, High Speed Internet, Soaking Tub, Vaulted Ceiling(s), Updated Remodeled, Built-in Features, Walk-In Closet(s), Walkin Shower, Pantry
- Flooring: Wall to Wall Carpet
- Windows: Double Pane Windows, Vinyl Frames
- Basement: Crawl Space
Interior area
- Total structure area: 1,766
- Total interior livable area: 1,766 sqft
Property
Parking
- Total spaces: 2
- Parking features: Off Street, RV Access/Parking, Garage Door Opener, Attached
- Attached garage spaces: 2
Features
- Levels: Two,Multi/Split
- Stories: 2
- Patio & porch: Covered Patio, Deck
- Exterior features: Garden, Yard
- Has view: Yes
- View description: Mountain(s), Seasonal
Lot
- Size: 0.30 Acres
- Features: Gentle Sloping, Seasonal, Trees, SqFt 10000 to 14999
Details
- Additional structures: RVParking
- Parcel number: R134203
Construction
Type & style
- Home type: SingleFamily
- Property subtype: Residential, Single Family Residence
Materials
- T111 Siding, Wood Siding
- Foundation: Concrete Perimeter, Stem Wall
- Roof: Composition
Condition
- Updated/Remodeled
- New construction: No
- Year built: 2008
Utilities & green energy
- Sewer: Public Sewer
- Water: Public
- Utilities for property: Cable Connected
Community & neighborhood
Location
- Region: Drain
Other
Other facts
- Listing terms: Cash,Conventional,FHA,USDA Loan,VA Loan
- Road surface type: Gravel, Paved
Price history
| Date | Event | Price |
|---|---|---|
| 3/6/2025 | Sold | $348,000+0%$197/sqft |
Source: | ||
| 2/3/2025 | Pending sale | $347,900$197/sqft |
Source: | ||
| 1/30/2025 | Price change | $347,900-3.3%$197/sqft |
Source: | ||
| 1/14/2025 | Price change | $359,900-2.7%$204/sqft |
Source: | ||
| 12/4/2024 | Listed for sale | $369,900+42.8%$209/sqft |
Source: | ||
Public tax history
| Year | Property taxes | Tax assessment |
|---|---|---|
| 2024 | $2,245 +2.8% | $189,194 +3% |
| 2023 | $2,185 +3% | $183,684 +3% |
| 2022 | $2,121 +2.9% | $178,334 +3% |
Find assessor info on the county website
Neighborhood: 97435
Nearby schools
GreatSchools rating
- 4/10North Douglas Elementary SchoolGrades: K-8Distance: 0.1 mi
- 7/10North Douglas High SchoolGrades: 9-12Distance: 0.3 mi
Schools provided by the listing agent
- Elementary: North Douglas
- Middle: North Douglas
- High: North Douglas
Source: RMLS (OR). This data may not be complete. We recommend contacting the local school district to confirm school assignments for this home.

Get pre-qualified for a loan
At Zillow Home Loans, we can pre-qualify you in as little as 5 minutes with no impact to your credit score.An equal housing lender. NMLS #10287.
