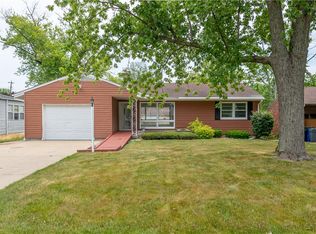Move in ready for new owner. Newer laminate in dining room and updated kitchen. Built ins and wood accents in 2nd bedroom. Updated baths. Cathedral ceiling and lots of windows in the sun room. Main floor laundry. 2.5 car detached garage is heated, well lighted with air compressor and outlets. Finished ceiling and walls. Nicely landscaped yard with shade trees.
This property is off market, which means it's not currently listed for sale or rent on Zillow. This may be different from what's available on other websites or public sources.
