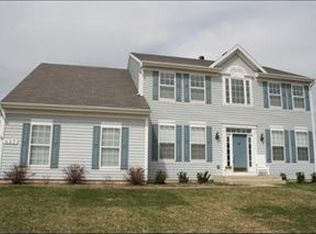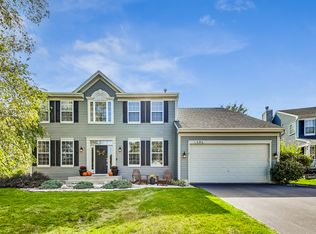Closed
$485,000
498 Nuthatch Way, Lindenhurst, IL 60046
5beds
3,054sqft
Single Family Residence
Built in 1999
0.29 Acres Lot
$494,000 Zestimate®
$159/sqft
$3,705 Estimated rent
Home value
$494,000
$450,000 - $543,000
$3,705/mo
Zestimate® history
Loading...
Owner options
Explore your selling options
What's special
Rare opportunity in sought after Millburn and Grayslake school districts! This gorgeous, impeccably maintained 5 Bedroom, 3 1/2 Bath home with Main Floor Office and 2-Car Garage is near the Forest Preserve in the Country Place subdivision and will check everything off your list! The beautiful brick paver front entrance and grand two story Foyer welcome you as you enter the beautiful Living Room and Dining Rooms. Further down, you'll find the Updated 1/2 Bath and convenient Main Floor Office, also great for another Bedroom or Kids' Play Area. Perfectly suited for the avid entertainer, the impressive Kitchen has 42 inch cabinets, large center island with room for seating, pantry closet and Eating Area. Enjoy your very own personal retreat off the Sunroom in the large Fully Fenced In Backyard with Paver Patio and Shed. The open layout leads you into the spacious Family Room with Fireplace and plenty of windows to let in the natural light. Mud Room and Laundry Room off the 2-Car Garage with plenty of coat and shoe storage as well as access to the backyard. Retreat upstairs to the stately Master Suite with large Updated Full Bath with 2 sinks, soaker tub, separate shower, and 2 Walk-In Closets. Another Updated Full Bathroom and 3 Bedrooms upstairs with ample closet space. In the partially finished basement, you'll find another Bedroom, Updated Full Bathroom, a workroom/storage space, and an additional area waiting for your finishing ideas. Updated Kitchen and Bathrooms. You can feel comfortable knowing that the large items have been taken care of - Newer Flooring, Roof, Siding, Windows, Furnace, Air Conditioner, Water Heater, Front Door, Washer, Dryer, Bathrooms and more! Freshly painted. Enjoy life at this gorgeous home, just moments from forest preserves, parks, shopping, transportation. Sought after Millburn Elementary/Middle and Grayslake North High School.
Zillow last checked: 8 hours ago
Listing updated: September 24, 2025 at 01:35am
Listing courtesy of:
Nannette Porter 847-651-6671,
@properties Christie's International Real Estate
Bought with:
Ania Wallace
Baird & Warner
Source: MRED as distributed by MLS GRID,MLS#: 12441557
Facts & features
Interior
Bedrooms & bathrooms
- Bedrooms: 5
- Bathrooms: 4
- Full bathrooms: 3
- 1/2 bathrooms: 1
Primary bedroom
- Features: Bathroom (Full)
- Level: Second
- Area: 330 Square Feet
- Dimensions: 22X15
Bedroom 2
- Level: Second
- Area: 154 Square Feet
- Dimensions: 14X11
Bedroom 3
- Level: Second
- Area: 110 Square Feet
- Dimensions: 11X10
Bedroom 4
- Level: Second
- Area: 110 Square Feet
- Dimensions: 11X10
Bedroom 5
- Level: Basement
- Area: 216 Square Feet
- Dimensions: 18X12
Dining room
- Level: Main
- Area: 168 Square Feet
- Dimensions: 14X12
Family room
- Level: Main
- Area: 255 Square Feet
- Dimensions: 17X15
Foyer
- Level: Main
- Area: 72 Square Feet
- Dimensions: 12X6
Other
- Level: Main
- Area: 180 Square Feet
- Dimensions: 18X10
Kitchen
- Features: Kitchen (Eating Area-Breakfast Bar, Eating Area-Table Space, Island, Pantry-Closet)
- Level: Main
- Area: 270 Square Feet
- Dimensions: 18X15
Laundry
- Level: Main
- Area: 45 Square Feet
- Dimensions: 9X5
Living room
- Level: Main
- Area: 144 Square Feet
- Dimensions: 12X12
Mud room
- Level: Main
- Area: 18 Square Feet
- Dimensions: 6X3
Office
- Level: Main
- Area: 120 Square Feet
- Dimensions: 12X10
Other
- Level: Basement
- Area: 500 Square Feet
- Dimensions: 25X20
Other
- Level: Basement
- Area: 102 Square Feet
- Dimensions: 17X6
Other
- Level: Basement
- Area: 96 Square Feet
- Dimensions: 16X6
Heating
- Natural Gas, Forced Air
Cooling
- Central Air
Appliances
- Included: Microwave, Dishwasher, Refrigerator, Freezer, Washer, Dryer, Disposal, Cooktop, Oven
- Laundry: Main Level
Features
- Vaulted Ceiling(s), Walk-In Closet(s)
- Windows: Screens
- Basement: Partially Finished,Crawl Space,Partial
- Attic: Full,Unfinished
- Number of fireplaces: 1
- Fireplace features: Wood Burning, Gas Starter, Family Room
Interior area
- Total structure area: 4,225
- Total interior livable area: 3,054 sqft
Property
Parking
- Total spaces: 2
- Parking features: Asphalt, Garage Door Opener, On Site, Garage Owned, Attached, Garage
- Attached garage spaces: 2
- Has uncovered spaces: Yes
Accessibility
- Accessibility features: No Disability Access
Features
- Stories: 2
- Patio & porch: Patio
- Fencing: Fenced
Lot
- Size: 0.29 Acres
- Dimensions: 76X100X100X125
- Features: Corner Lot, Forest Preserve Adjacent, Landscaped, Mature Trees
Details
- Additional structures: Shed(s)
- Parcel number: 06013050720000
- Special conditions: None
- Other equipment: Ceiling Fan(s), Sump Pump
Construction
Type & style
- Home type: SingleFamily
- Property subtype: Single Family Residence
Materials
- Vinyl Siding
- Foundation: Concrete Perimeter
- Roof: Asphalt
Condition
- New construction: No
- Year built: 1999
Details
- Builder model: BENTLEY
Utilities & green energy
- Sewer: Public Sewer
- Water: Lake Michigan
Community & neighborhood
Community
- Community features: Park, Lake, Curbs, Sidewalks, Street Lights, Street Paved
Location
- Region: Lindenhurst
- Subdivision: Country Place
HOA & financial
HOA
- Has HOA: Yes
- HOA fee: $290 annually
- Services included: Insurance
Other
Other facts
- Listing terms: Conventional
- Ownership: Fee Simple
Price history
| Date | Event | Price |
|---|---|---|
| 9/15/2025 | Sold | $485,000$159/sqft |
Source: | ||
| 8/18/2025 | Contingent | $485,000$159/sqft |
Source: | ||
| 8/13/2025 | Listed for sale | $485,000+70.2%$159/sqft |
Source: | ||
| 8/26/2010 | Sold | $285,000-5%$93/sqft |
Source: | ||
| 7/24/2010 | Pending sale | $299,900$98/sqft |
Source: RE/MAX Center #07568418 Report a problem | ||
Public tax history
| Year | Property taxes | Tax assessment |
|---|---|---|
| 2023 | $12,175 -15.7% | $126,851 +13.2% |
| 2022 | $14,451 +2.4% | $112,079 +2.5% |
| 2021 | $14,109 -0.1% | $109,379 +11.2% |
Find assessor info on the county website
Neighborhood: 60046
Nearby schools
GreatSchools rating
- 7/10Millburn Central SchoolGrades: PK-5Distance: 1.9 mi
- 8/10Millburn Middle SchoolGrades: 6-8Distance: 2 mi
- 10/10Grayslake North High SchoolGrades: 9-12Distance: 2.5 mi
Schools provided by the listing agent
- Elementary: Millburn C C School
- Middle: Millburn C C School
- High: Grayslake North High School
- District: 24
Source: MRED as distributed by MLS GRID. This data may not be complete. We recommend contacting the local school district to confirm school assignments for this home.
Get a cash offer in 3 minutes
Find out how much your home could sell for in as little as 3 minutes with a no-obligation cash offer.
Estimated market value$494,000
Get a cash offer in 3 minutes
Find out how much your home could sell for in as little as 3 minutes with a no-obligation cash offer.
Estimated market value
$494,000

