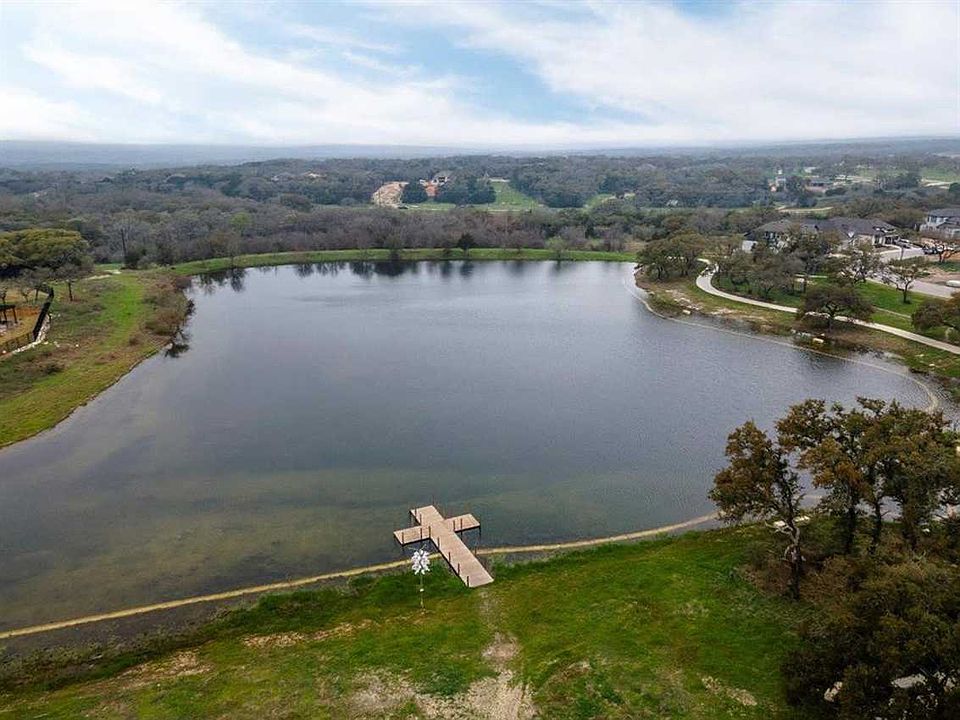Home has the WOW factor from the street! Stunning light-brick home located on private, oversized corner homesite with mature oak trees preserved onsite. Home offers double-door main entry that leads to soaring 2-story ceilings in kitchen & dining for grand feel. Gorgeous hanging chandeliers in kitchen & dining. Kitchen is gourmet with HUGE island, peninsula & built-in hutch with wine rack for added storage/design. Kitchen has all of the bells & whistles including apron-front sink & custom vent hood. Gorgeous light-stained cabinets in kitchen with glass inserts for high-end look. Wood floors throughout ALL common areas, study & primary bed. ALL 4 beds have full bath connected. Sliding glass doors & fireplace in living. Primary bedroom offers sitting area & luxury en-suite with freestanding tub & frameless glass shower. Laundry room suited up with cabinets & sink for easy-living. Energy STAR home. Smart home technology package included. Must see!
Active
Special offer
$749,990
498 Painted Creek Way, Kyle, TX 78640
4beds
3,032sqft
Single Family Residence
Built in 2025
0.26 Acres Lot
$-- Zestimate®
$247/sqft
$67/mo HOA
- 117 days
- on Zillow |
- 248 |
- 14 |
Zillow last checked: 7 hours ago
Listing updated: July 29, 2025 at 09:28am
Listed by:
Dina Verteramo (469) 907-7475,
Dina Verteramo (888) 524-3182
Source: Unlock MLS,MLS#: 2294530
Travel times
Schedule tour
Select your preferred tour type — either in-person or real-time video tour — then discuss available options with the builder representative you're connected with.
Facts & features
Interior
Bedrooms & bathrooms
- Bedrooms: 4
- Bathrooms: 5
- Full bathrooms: 4
- 1/2 bathrooms: 1
- Main level bedrooms: 4
Primary bedroom
- Features: Ceiling Fan(s), Full Bath, High Ceilings, Walk-In Closet(s)
- Level: Main
Primary bathroom
- Features: Double Vanity, Full Bath, Separate Shower, Soaking Tub
- Level: Main
Kitchen
- Features: Kitchen Island, Dining Area, Eat-in Kitchen, Open to Family Room, Pantry
- Level: Main
Heating
- Central, ENERGY STAR Qualified Equipment, Natural Gas
Cooling
- Central Air, ENERGY STAR Qualified Equipment
Appliances
- Included: Built-In Oven(s), Cooktop, Dishwasher, Disposal, Gas Cooktop, Plumbed For Ice Maker, Stainless Steel Appliance(s)
Features
- Built-in Features, Ceiling Fan(s), Cathedral Ceiling(s), High Ceilings, Vaulted Ceiling(s), Double Vanity, French Doors, High Speed Internet, In-Law Floorplan, Kitchen Island, Multiple Living Areas, Open Floorplan, Primary Bedroom on Main, Recessed Lighting, Smart Thermostat, Soaking Tub, Walk-In Closet(s)
- Flooring: Carpet, Tile, Wood
- Windows: Double Pane Windows, ENERGY STAR Qualified Windows
- Number of fireplaces: 1
- Fireplace features: Family Room, Gas Starter, Masonry
Interior area
- Total interior livable area: 3,032 sqft
Property
Parking
- Total spaces: 3
- Parking features: Attached, Garage Door Opener, Garage Faces Front
- Attached garage spaces: 3
Accessibility
- Accessibility features: None
Features
- Levels: One
- Stories: 1
- Patio & porch: Mosquito System, Patio, Rear Porch
- Exterior features: Gas Grill
- Pool features: None
- Fencing: Privacy, Wood
- Has view: Yes
- View description: None
- Waterfront features: None
Lot
- Size: 0.26 Acres
- Features: Corner Lot, Curbs, Level, Sprinkler - Back Yard, Trees-Medium (20 Ft - 40 Ft)
Details
- Additional structures: None
- Parcel number: 117774000I039002
- Special conditions: Standard
Construction
Type & style
- Home type: SingleFamily
- Property subtype: Single Family Residence
Materials
- Foundation: Slab
- Roof: Composition, Shingle
Condition
- New Construction
- New construction: Yes
- Year built: 2025
Details
- Builder name: Highland Homes
Utilities & green energy
- Sewer: Public Sewer
- Water: Public
- Utilities for property: Electricity Available, Internet-Fiber, Natural Gas Available, Sewer Connected, Underground Utilities, Water Connected
Community & HOA
Community
- Features: Clubhouse, Dog Park, Fishing, Park, Pet Amenities, Playground, Sport Court(s)/Facility
- Subdivision: 6 Creeks at Waterridge: 70ft. lots
HOA
- Has HOA: Yes
- Services included: Common Area Maintenance
- HOA fee: $800 annually
- HOA name: Kith Management
Location
- Region: Kyle
Financial & listing details
- Price per square foot: $247/sqft
- Tax assessed value: $92,925
- Annual tax amount: $5,042
- Date on market: 4/7/2025
- Listing terms: Cash,Conventional,FHA,Texas Vet,VA Loan
- Electric utility on property: Yes
About the community
6 Creeks is the place to get that laid-back vibe of south Austin while still enjoying the open space and amenities of a master-planned community in the quickly growing Austin-San Antonio corridor. 6 Creeks offers access to highly regarded Hays County ISD schools, great hill country outdoor recreation, a large shopping center with Target, H-E-B Plus and many others, as well as a wide variety of restaurants. With abundant greenbelt space, trails, playgrounds, pickleball courts, and pool, there is plenty to love right at home.
4.99 Fixed Rate Mortgage Limited Time Savings!
Save with Highland HomeLoans! 4.99% fixed rate rate promo. 5.034% APR. See Sales Counselor for complete details.Source: Highland Homes

