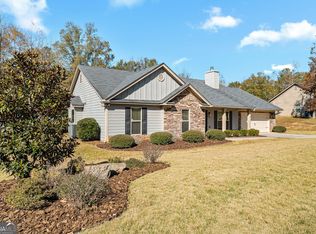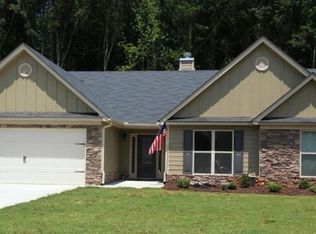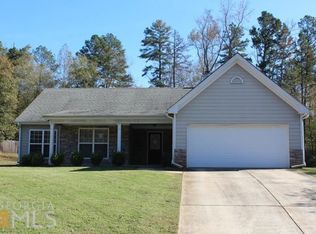Closed
$388,750
498 Redtail Rd, Jefferson, GA 30549
4beds
2,292sqft
Single Family Residence
Built in 2016
0.67 Acres Lot
$392,700 Zestimate®
$170/sqft
$2,138 Estimated rent
Home value
$392,700
$338,000 - $459,000
$2,138/mo
Zestimate® history
Loading...
Owner options
Explore your selling options
What's special
Welcome to this beautifully updated 4-bedroom, 2.5-bathroom ranch-style home, where comfort meets functionality. Nestled in a serene neighborhood with no HOA, this property offers the perfect blend of indoor elegance and outdoor living. Step inside and be greeted by brand-new luxury vinyl plank flooring that flows seamlessly throughout the common areas, paired with plush new carpeting in all bedrooms for ultimate comfort. The entire interior has been freshly painted, providing a clean, modern feel ready for your personal touch. The heart of the home is the spacious great room, highlighted by a stunning stone fireplace-perfect for cozy evenings with family and friends. The open-concept kitchen is a cooks dream, featuring granite countertops, under-cabinet lighting, and plenty of counter space for meal prep. The large walk-in pantry with custom shelving ensures everything stays organized and within reach. Retreat to the primary suite, where you'll find a generous walk-in closet with custom shelving and separate shower, garden tub, double vanity and water closet. Enjoy outdoor living year-round on the covered patio, ideal for barbecues or simply relaxing with your morning coffee. The fenced backyard offers privacy and space for gardening, pets, or play, and includes a shed for additional storage. The two-car garage features a dedicated workbench area, perfect for DIY projects and hobbies.
Zillow last checked: 8 hours ago
Listing updated: April 22, 2025 at 11:02am
Listed by:
Michelle Troiola 678-770-5269,
Crye-Leike, Realtors
Bought with:
Miles Taylor, 436466
Keller Williams Realty
Source: GAMLS,MLS#: 10477153
Facts & features
Interior
Bedrooms & bathrooms
- Bedrooms: 4
- Bathrooms: 3
- Full bathrooms: 2
- 1/2 bathrooms: 1
- Main level bathrooms: 2
- Main level bedrooms: 4
Dining room
- Features: Separate Room
Kitchen
- Features: Breakfast Area, Kitchen Island, Solid Surface Counters, Walk-in Pantry
Heating
- Central, Forced Air, Heat Pump
Cooling
- Ceiling Fan(s), Central Air
Appliances
- Included: Convection Oven, Dishwasher, Disposal, Gas Water Heater, Ice Maker, Microwave, Oven/Range (Combo), Stainless Steel Appliance(s)
- Laundry: In Hall
Features
- Double Vanity, Master On Main Level, Separate Shower, Soaking Tub, Tray Ceiling(s), Walk-In Closet(s)
- Flooring: Carpet, Vinyl
- Windows: Double Pane Windows
- Basement: None
- Attic: Expandable,Pull Down Stairs
- Number of fireplaces: 1
- Fireplace features: Factory Built, Family Room, Gas Starter
Interior area
- Total structure area: 2,292
- Total interior livable area: 2,292 sqft
- Finished area above ground: 2,292
- Finished area below ground: 0
Property
Parking
- Total spaces: 2
- Parking features: Attached, Garage, Garage Door Opener, Kitchen Level
- Has attached garage: Yes
Features
- Levels: One
- Stories: 1
- Patio & porch: Deck, Patio
- Fencing: Back Yard,Fenced,Privacy,Wood
Lot
- Size: 0.67 Acres
- Features: Level
Details
- Parcel number: 053C 049
Construction
Type & style
- Home type: SingleFamily
- Architectural style: Craftsman,Ranch
- Property subtype: Single Family Residence
Materials
- Concrete, Stone
- Foundation: Slab
- Roof: Composition
Condition
- Resale
- New construction: No
- Year built: 2016
Utilities & green energy
- Sewer: Public Sewer
- Water: Public
- Utilities for property: Cable Available, Electricity Available, High Speed Internet, Natural Gas Available, Underground Utilities, Water Available
Community & neighborhood
Security
- Security features: Carbon Monoxide Detector(s), Smoke Detector(s)
Community
- Community features: None
Location
- Region: Jefferson
- Subdivision: Hawk Ridge
HOA & financial
HOA
- Has HOA: No
- Services included: None
Other
Other facts
- Listing agreement: Exclusive Right To Sell
- Listing terms: Cash,Conventional,FHA,USDA Loan,VA Loan
Price history
| Date | Event | Price |
|---|---|---|
| 4/22/2025 | Sold | $388,750-0.1%$170/sqft |
Source: | ||
| 3/26/2025 | Pending sale | $389,000$170/sqft |
Source: | ||
| 3/13/2025 | Listed for sale | $389,000+5.4%$170/sqft |
Source: | ||
| 1/12/2024 | Sold | $369,000-2.9%$161/sqft |
Source: | ||
| 12/31/2023 | Pending sale | $379,900$166/sqft |
Source: | ||
Public tax history
| Year | Property taxes | Tax assessment |
|---|---|---|
| 2024 | $3,989 +14.7% | $144,720 +11.4% |
| 2023 | $3,479 +1.6% | $129,880 +21.9% |
| 2022 | $3,424 +3.4% | $106,520 +5.3% |
Find assessor info on the county website
Neighborhood: 30549
Nearby schools
GreatSchools rating
- 8/10Jefferson AcademyGrades: 3-5Distance: 2.1 mi
- 8/10Jefferson Middle SchoolGrades: 6-8Distance: 2.2 mi
- 9/10Jefferson High SchoolGrades: 9-12Distance: 1.9 mi
Schools provided by the listing agent
- Elementary: Jefferson
- Middle: Jefferson
- High: Jefferson
Source: GAMLS. This data may not be complete. We recommend contacting the local school district to confirm school assignments for this home.
Get a cash offer in 3 minutes
Find out how much your home could sell for in as little as 3 minutes with a no-obligation cash offer.
Estimated market value$392,700
Get a cash offer in 3 minutes
Find out how much your home could sell for in as little as 3 minutes with a no-obligation cash offer.
Estimated market value
$392,700


