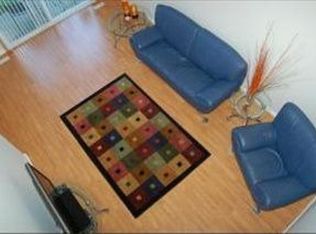Closed
$349,000
498 Stone Gate Cir, Schaumburg, IL 60193
2beds
--sqft
Townhouse, Single Family Residence
Built in 1988
-- sqft lot
$351,800 Zestimate®
$--/sqft
$2,505 Estimated rent
Home value
$351,800
$317,000 - $390,000
$2,505/mo
Zestimate® history
Loading...
Owner options
Explore your selling options
What's special
Beautifully Updated End-Unit Townhome Adjacent to Single-Family Homes. This recently updated end-unit townhome offers the perfect blend of modern comfort and style. Nestled next to single-family homes, it features a dramatic two-story vaulted living area with skylights and abundant natural light pouring in from every angle. Contemporary colors, rich hardwood flooring on the main level, and newer carpet in the bedrooms (installed 8/11/22) create a warm and inviting atmosphere. Enjoy cozy evenings by the fireplace or entertain guests with ease on your private patio, accessed through sliding glass doors-perfect for outdoor gatherings. The open-concept kitchen is designed for today's lifestyle with maple cabinetry, granite countertops, a breakfast bar, and updated stainless steel appliances. Both bathrooms have been beautifully remodeled, and the convenient first-floor laundry room includes built-in cabinets and counter space. Upstairs, the spacious primary bedroom boasts two large walk-in closets and access to a shared bath with a luxurious whirlpool tub. Additional features include a 2-car attached garage with storage and attic space. Ideally located near parks, highly sought after schools, and all that downtown Schaumburg has to offer-including shopping, dining, and the library-this home is move-in ready. Don't miss your chance to own this exceptional home-you will not be disappointed!
Zillow last checked: 8 hours ago
Listing updated: September 10, 2025 at 04:23pm
Listing courtesy of:
Anthony Boccuzzi 630-669-8131,
Berkshire Hathaway HomeServices Starck Real Estate
Bought with:
Laurie Foley
HomeSmart Realty Group
Source: MRED as distributed by MLS GRID,MLS#: 12418332
Facts & features
Interior
Bedrooms & bathrooms
- Bedrooms: 2
- Bathrooms: 2
- Full bathrooms: 1
- 1/2 bathrooms: 1
Primary bedroom
- Features: Flooring (Carpet), Window Treatments (Blinds)
- Level: Second
- Area: 240 Square Feet
- Dimensions: 20X12
Bedroom 2
- Features: Flooring (Carpet), Window Treatments (Blinds)
- Level: Second
- Area: 132 Square Feet
- Dimensions: 12X11
Dining room
- Features: Flooring (Hardwood), Window Treatments (Blinds)
- Level: Main
- Area: 120 Square Feet
- Dimensions: 12X10
Kitchen
- Features: Kitchen (Eating Area-Breakfast Bar, Eating Area-Table Space), Flooring (Ceramic Tile)
- Level: Main
- Area: 132 Square Feet
- Dimensions: 12X11
Laundry
- Features: Flooring (Ceramic Tile)
- Level: Main
- Area: 80 Square Feet
- Dimensions: 8X10
Living room
- Features: Flooring (Hardwood), Window Treatments (Blinds)
- Level: Main
- Area: 273 Square Feet
- Dimensions: 21X13
Heating
- Natural Gas, Forced Air
Cooling
- Central Air
Appliances
- Included: Range, Dishwasher, Refrigerator, Washer, Dryer, Disposal, Stainless Steel Appliance(s), Humidifier
- Laundry: Main Level, Washer Hookup, Gas Dryer Hookup, In Unit
Features
- Cathedral Ceiling(s), Walk-In Closet(s)
- Flooring: Hardwood
- Windows: Skylight(s)
- Basement: None
- Number of fireplaces: 1
- Fireplace features: Wood Burning, Living Room
- Common walls with other units/homes: End Unit
Interior area
- Total structure area: 0
Property
Parking
- Total spaces: 2
- Parking features: Asphalt, Garage Door Opener, On Site, Garage Owned, Attached, Garage
- Attached garage spaces: 2
- Has uncovered spaces: Yes
Accessibility
- Accessibility features: No Disability Access
Features
- Patio & porch: Patio
Lot
- Features: Common Grounds
Details
- Parcel number: 07271011660000
- Special conditions: None
- Other equipment: TV-Cable, Ceiling Fan(s)
Construction
Type & style
- Home type: Townhouse
- Property subtype: Townhouse, Single Family Residence
Materials
- Aluminum Siding, Vinyl Siding, Steel Siding, Brick
- Foundation: Concrete Perimeter
- Roof: Asphalt
Condition
- New construction: No
- Year built: 1988
- Major remodel year: 2022
Utilities & green energy
- Electric: Circuit Breakers
- Sewer: Public Sewer
- Water: Lake Michigan
Community & neighborhood
Location
- Region: Schaumburg
- Subdivision: Farmgate
HOA & financial
HOA
- Has HOA: Yes
- HOA fee: $185 monthly
- Amenities included: Park
- Services included: Insurance, Exterior Maintenance, Lawn Care
Other
Other facts
- Listing terms: Conventional
- Ownership: Fee Simple w/ HO Assn.
Price history
| Date | Event | Price |
|---|---|---|
| 9/10/2025 | Sold | $349,000+1.2% |
Source: | ||
| 8/9/2025 | Contingent | $345,000 |
Source: | ||
| 7/22/2025 | Listed for sale | $345,000+16.9% |
Source: | ||
| 9/16/2022 | Sold | $295,000 |
Source: | ||
| 9/8/2022 | Pending sale | $295,000 |
Source: | ||
Public tax history
| Year | Property taxes | Tax assessment |
|---|---|---|
| 2023 | $8,123 +3.1% | $28,999 |
| 2022 | $7,877 +9.4% | $28,999 +22.1% |
| 2021 | $7,198 +1.8% | $23,750 |
Find assessor info on the county website
Neighborhood: 60193
Nearby schools
GreatSchools rating
- 6/10Everett Dirksen Elementary SchoolGrades: K-6Distance: 0.3 mi
- 8/10Robert Frost Junior High SchoolGrades: 7-8Distance: 0.9 mi
- 10/10Schaumburg High SchoolGrades: 9-12Distance: 1.4 mi
Schools provided by the listing agent
- Elementary: Dirksen Elementary School
- Middle: Robert Frost Junior High School
- High: Schaumburg High School
- District: 54
Source: MRED as distributed by MLS GRID. This data may not be complete. We recommend contacting the local school district to confirm school assignments for this home.

Get pre-qualified for a loan
At Zillow Home Loans, we can pre-qualify you in as little as 5 minutes with no impact to your credit score.An equal housing lender. NMLS #10287.
Sell for more on Zillow
Get a free Zillow Showcase℠ listing and you could sell for .
$351,800
2% more+ $7,036
With Zillow Showcase(estimated)
$358,836