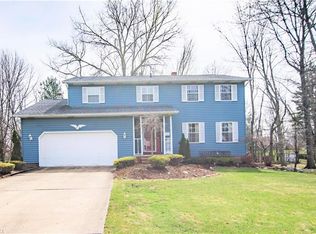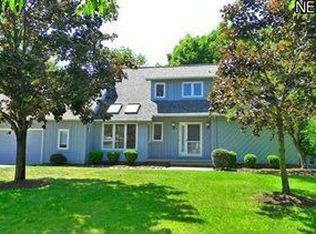Sold for $210,000
$210,000
4980 Corliss Rd, Lyndhurst, OH 44124
3beds
1,900sqft
Single Family Residence
Built in 1954
9,840.2 Square Feet Lot
$224,100 Zestimate®
$111/sqft
$2,234 Estimated rent
Home value
$224,100
$202,000 - $249,000
$2,234/mo
Zestimate® history
Loading...
Owner options
Explore your selling options
What's special
This charming home is in one of the most sought-after locations in the east suburbs of Greater Cleveland! Your new home hosts 2 bedrooms on the main level with a full bath. Upstairs you’ll find a large 3rd bedroom that could also double as convenient home office space! The main level also hosts a darling kitchen that extends into a sizable addition that walks out to a covered deck overlooking your private, scenic backyard- beautiful Euclid Creek flows through the property line. Open and airy in all the right places with tons of natural light shining in throughout. The dining room has a large picture window that provides a peaceful interior view of the backyard. Refinished, solid oak hardwood floors throughout. Full basement that is partially finished providing additional living space and tons of storage, and another full bath! Just minutes from Lyndhurst Community Recreation Center, Cleveland Clinic and University Hospitals, Metroparks, John Carroll University, Ursuline College, Case Western Reserve, premier shopping and restaurants. Welcome Home!
Zillow last checked: 8 hours ago
Listing updated: September 06, 2024 at 08:32am
Listing Provided by:
Nicole Frantz nicolefrantz@clerealtors.com216-789-0137,
Keller Williams Greater Cleveland Northeast
Bought with:
Doxie M Jelks, 2002009058
Keller Williams Greater Metropolitan
Stephanie Harris, 2023002561
Keller Williams Greater Metropolitan
Source: MLS Now,MLS#: 5052905 Originating MLS: Lake Geauga Area Association of REALTORS
Originating MLS: Lake Geauga Area Association of REALTORS
Facts & features
Interior
Bedrooms & bathrooms
- Bedrooms: 3
- Bathrooms: 2
- Full bathrooms: 2
- Main level bathrooms: 1
- Main level bedrooms: 2
Primary bedroom
- Description: Flooring: Hardwood
- Level: First
- Dimensions: 13 x 11
Bedroom
- Description: Flooring: Hardwood
- Level: First
- Dimensions: 13 x 9
Bedroom
- Description: Flooring: Hardwood
- Level: Second
- Dimensions: 32 x 19
Primary bathroom
- Description: Flooring: Ceramic Tile
- Level: First
- Dimensions: 10 x 7
Bathroom
- Level: Basement
- Dimensions: 10 x 8
Dining room
- Description: Flooring: Hardwood
- Level: First
- Dimensions: 15 x 13
Eat in kitchen
- Level: First
- Dimensions: 22 x 17
Living room
- Description: Flooring: Hardwood
- Level: First
- Dimensions: 20 x 12
Recreation
- Level: Basement
- Dimensions: 35 x 16
Heating
- Forced Air
Cooling
- Central Air
Appliances
- Included: Dryer, Dishwasher, Disposal, Microwave, Range, Refrigerator, Washer
Features
- Ceiling Fan(s), Eat-in Kitchen
- Basement: Full,Partially Finished,Storage Space
- Has fireplace: No
Interior area
- Total structure area: 1,900
- Total interior livable area: 1,900 sqft
- Finished area above ground: 1,394
- Finished area below ground: 506
Property
Parking
- Total spaces: 1
- Parking features: Attached, Garage
- Attached garage spaces: 1
Features
- Levels: Two
- Stories: 2
- Patio & porch: Covered, Deck
- Has view: Yes
- View description: Creek/Stream
- Has water view: Yes
- Water view: Creek/Stream
Lot
- Size: 9,840 sqft
- Features: Stream/Creek, Spring, Wooded
Details
- Parcel number: 71107017
- Special conditions: Standard
Construction
Type & style
- Home type: SingleFamily
- Architectural style: Bungalow,Cape Cod
- Property subtype: Single Family Residence
Materials
- Aluminum Siding
- Roof: Asphalt
Condition
- Year built: 1954
Utilities & green energy
- Sewer: Public Sewer
- Water: Public
Community & neighborhood
Security
- Security features: Carbon Monoxide Detector(s), Smoke Detector(s)
Location
- Region: Lyndhurst
- Subdivision: D Neros Sub #5
Other
Other facts
- Listing terms: Cash,Conventional
Price history
| Date | Event | Price |
|---|---|---|
| 9/6/2024 | Sold | $210,000+10.6%$111/sqft |
Source: | ||
| 7/15/2024 | Pending sale | $189,900$100/sqft |
Source: | ||
| 7/11/2024 | Listed for sale | $189,900+114.6%$100/sqft |
Source: | ||
| 7/30/2015 | Sold | $88,500-10.6%$47/sqft |
Source: Public Record Report a problem | ||
| 6/4/2015 | Price change | $99,000-13.9%$52/sqft |
Source: Howard Hanna - Chesterland #3684895 Report a problem | ||
Public tax history
| Year | Property taxes | Tax assessment |
|---|---|---|
| 2024 | $3,419 -3.4% | $50,820 +19.6% |
| 2023 | $3,538 +0.6% | $42,490 |
| 2022 | $3,517 +0.9% | $42,490 |
Find assessor info on the county website
Neighborhood: 44124
Nearby schools
GreatSchools rating
- 4/10Greenview Upper Elementary SchoolGrades: 4-8Distance: 1.7 mi
- 5/10Brush High SchoolGrades: 9-12Distance: 0.8 mi
- 5/10Memorial Junior High SchoolGrades: 7-8Distance: 0.6 mi
Schools provided by the listing agent
- District: South Euclid-Lyndhurst - 1829
Source: MLS Now. This data may not be complete. We recommend contacting the local school district to confirm school assignments for this home.
Get pre-qualified for a loan
At Zillow Home Loans, we can pre-qualify you in as little as 5 minutes with no impact to your credit score.An equal housing lender. NMLS #10287.
Sell for more on Zillow
Get a Zillow Showcase℠ listing at no additional cost and you could sell for .
$224,100
2% more+$4,482
With Zillow Showcase(estimated)$228,582

