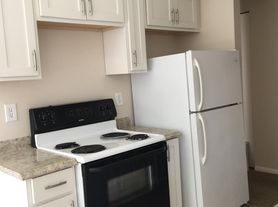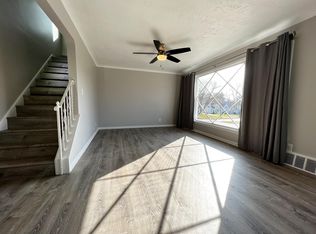Spacious 3-Bedroom Home with Modern Comfort in Lyndhurst
Welcome to 4980 Edsal Dr, Lyndhurst, OH 44124, a beautifully maintained 3-bedroom, 1.5-bathroom home offering ample space and modern amenities for comfortable living. With a thoughtfully designed layout, this residence is perfect for families, professionals, or anyone seeking a home that balances functionality and style.
Inside, you'll find a bright and inviting living area that seamlessly connects to the dining and kitchen spaces, ideal for both entertaining guests and everyday living. The kitchen features plenty of counter space and storage, making meal preparation a breeze. Each of the three bedrooms provides generous space, natural light, and flexibility for work-from-home setups or personal retreats. The 1.5 bathrooms are designed with practicality and comfort in mind, offering modern fixtures and finishes.
This property perfectly combines space, comfort, and convenience, providing an ideal setting for creating lasting memories. Whether you're hosting family gatherings, relaxing in your private retreat, or exploring all that Lyndhurst has to offer, 4980 Edsal Dr delivers a lifestyle of ease and enjoyment. Don't miss the opportunity to make this charming home your own and experience everything this vibrant community has to offer.
12 months minimum lease
House for rent
Accepts Zillow applications
$2,200/mo
4980 Edsal Dr, Lyndhurst, OH 44124
3beds
1,406sqft
Price may not include required fees and charges.
Single family residence
Available now
Small dogs OK
-- A/C
Hookups laundry
Detached parking
-- Heating
What's special
Generous spaceFlexibility for work-from-home setupsThoughtfully designed layoutModern fixtures and finishesNatural light
- 1 day |
- -- |
- -- |
Travel times
Facts & features
Interior
Bedrooms & bathrooms
- Bedrooms: 3
- Bathrooms: 2
- Full bathrooms: 1
- 1/2 bathrooms: 1
Appliances
- Included: Microwave, Oven, Refrigerator, WD Hookup
- Laundry: Hookups
Features
- WD Hookup
Interior area
- Total interior livable area: 1,406 sqft
Property
Parking
- Parking features: Detached
- Details: Contact manager
Details
- Parcel number: 71115072
Construction
Type & style
- Home type: SingleFamily
- Property subtype: Single Family Residence
Community & HOA
Location
- Region: Lyndhurst
Financial & listing details
- Lease term: 1 Year
Price history
| Date | Event | Price |
|---|---|---|
| 10/23/2025 | Listed for rent | $2,200$2/sqft |
Source: Zillow Rentals | ||
| 7/29/2025 | Sold | $167,500-1.4%$119/sqft |
Source: | ||
| 7/7/2025 | Pending sale | $169,900$121/sqft |
Source: | ||
| 7/3/2025 | Listed for sale | $169,900$121/sqft |
Source: | ||

