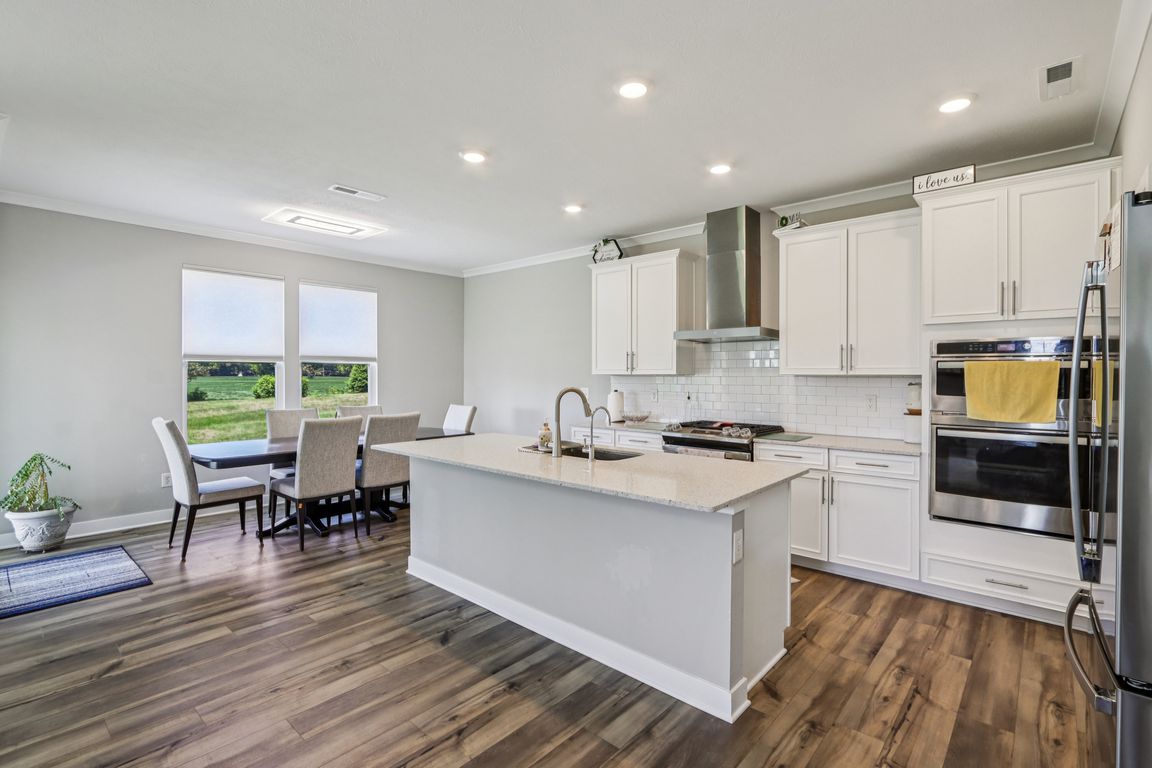
Active
$485,000
5beds
3,503sqft
4980 S Canton Cir, New Palestine, IN 46163
5beds
3,503sqft
Residential, single family residence
Built in 2022
0.31 Acres
3 Attached garage spaces
$138 price/sqft
$820 annually HOA fee
What's special
Generational studio suitePeaceful cul-de-sacCovered front porchQuartz countertopsOpen-concept main levelLuxurious primary suiteGenerous storage
Welcome home to this stunning 5 bedroom, 4.5 bath residence in New Palestine, perfectly situated on a peaceful cul-de-sac. Practically new and filled with upgrades, this home was designed for both everyday living and entertaining. One of only five homes in the neighborhood with a true generational studio suite, it offers ...
- 4 days |
- 551 |
- 23 |
Source: MIBOR as distributed by MLS GRID,MLS#: 22054534
Travel times
Great Room
Kitchen
Primary Bedroom
Generational Suite
Zillow last checked: 7 hours ago
Listing updated: October 01, 2025 at 03:08pm
Listing Provided by:
Sarah O'Donnell 317-292-3882,
F.C. Tucker Company
Source: MIBOR as distributed by MLS GRID,MLS#: 22054534
Facts & features
Interior
Bedrooms & bathrooms
- Bedrooms: 5
- Bathrooms: 5
- Full bathrooms: 4
- 1/2 bathrooms: 1
- Main level bathrooms: 2
- Main level bedrooms: 1
Primary bedroom
- Level: Upper
- Area: 272 Square Feet
- Dimensions: 17x16
Bedroom 2
- Level: Upper
- Area: 143 Square Feet
- Dimensions: 13x11
Bedroom 3
- Level: Upper
- Area: 144 Square Feet
- Dimensions: 12x12
Bedroom 4
- Level: Upper
- Area: 132 Square Feet
- Dimensions: 12x11
Bedroom 5
- Level: Main
- Area: 132 Square Feet
- Dimensions: 12x11
Breakfast room
- Level: Main
- Area: 112 Square Feet
- Dimensions: 14x8
Great room
- Level: Main
- Area: 272 Square Feet
- Dimensions: 17x16
Kitchen
- Level: Main
- Area: 196 Square Feet
- Dimensions: 14x14
Laundry
- Features: Tile-Ceramic
- Level: Upper
- Area: 60 Square Feet
- Dimensions: 10x6
Office
- Level: Main
- Area: 120 Square Feet
- Dimensions: 12x10
Heating
- Natural Gas, High Efficiency (90%+ AFUE )
Cooling
- Central Air
Appliances
- Included: Dishwasher, Electric Water Heater, Disposal, Microwave, Oven, Double Oven, Gas Oven, Range Hood, Water Purifier, Water Softener Owned
- Laundry: Upper Level
Features
- Attic Pull Down Stairs, Double Vanity, Breakfast Bar, Tray Ceiling(s), Kitchen Island, Entrance Foyer, In-Law Floorplan, Pantry, Smart Thermostat, Walk-In Closet(s)
- Windows: Wood Work Painted
- Has basement: No
- Attic: Pull Down Stairs
- Number of fireplaces: 1
- Fireplace features: Gas Log, Great Room
Interior area
- Total structure area: 3,503
- Total interior livable area: 3,503 sqft
Video & virtual tour
Property
Parking
- Total spaces: 3
- Parking features: Attached
- Attached garage spaces: 3
- Details: Garage Parking Other(Garage Door Opener, Keyless Entry, Other)
Features
- Levels: Two
- Stories: 2
- Patio & porch: Covered
- Exterior features: Lighting
Lot
- Size: 0.31 Acres
- Features: Cul-De-Sac, Rural - Subdivision, Sidewalks, Trees-Small (Under 20 Ft)
Details
- Parcel number: 301017200156001013
- Special conditions: Defects/None Noted,Sales Disclosure Supplements,Other
- Horse amenities: None
Construction
Type & style
- Home type: SingleFamily
- Architectural style: Traditional
- Property subtype: Residential, Single Family Residence
Materials
- Brick, Cement Siding
- Foundation: Slab
Condition
- New construction: No
- Year built: 2022
Details
- Builder name: Lennar
Utilities & green energy
- Electric: 220 Volts in Garage
- Water: Public
- Utilities for property: Electricity Connected, Sewer Connected, Water Connected
Community & HOA
Community
- Security: Security System Owned
- Subdivision: Copperstone
HOA
- Has HOA: Yes
- HOA fee: $820 annually
Location
- Region: New Palestine
Financial & listing details
- Price per square foot: $138/sqft
- Tax assessed value: $433,200
- Annual tax amount: $4,332
- Date on market: 9/29/2025
- Electric utility on property: Yes