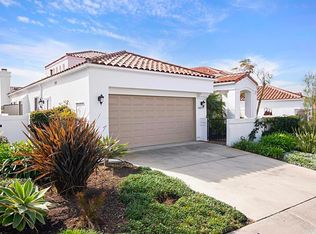Sold for $1,130,000 on 10/15/25
Listing Provided by:
Karen Pyles DRE #00885480 760-697-5642,
HomeSmart Realty West
Bought with: Four Seasons Properties
$1,130,000
4981 Lamia Way, Oceanside, CA 92056
3beds
2,808sqft
Single Family Residence
Built in 1991
5,662.8 Square Feet Lot
$1,135,400 Zestimate®
$402/sqft
$5,121 Estimated rent
Home value
$1,135,400
$1.04M - $1.23M
$5,121/mo
Zestimate® history
Loading...
Owner options
Explore your selling options
What's special
Inspired by the architecture of Mediterranean Sea Villas, this elegant San Remo model features a spacious and well designed floor plan. Past home of a renowned artist, the dramatic living room with cathedral ceilings, enhanced by natural light from Clerestory windows is a perfect space to display beautiful art. The formal dining room and breakfast nook both open to a south facing patio, a great spot to enjoy morning coffee... or evening wine served from the wet bar in the nearby family room. The kitchen features custom cabinets, Corian countertops, and a sun lite garden window. All three bedrooms have ensuite bathrooms with a half bathroom located on the first level. For flexible living, the first floor bedroom functions well as an optional office/study, and second floor guest room with custom built-in desks and shelves serves well as an optional studio/craft room. Across the landing, an exceptionally large primary bedroom suite with sitting area opens to a deck with views of the adjacent greenbelt. Many quality features make this a comfortable home: easy care ceramic tile, Berber carpet, wooden plantation shutters, beveled mirrored closet doors, ceiling fans, and dual level heating and AC systems. A landscaped courtyard with fruit bearing trees, walkways with paver accents, and double front entry doors welcome you to this beautiful home. Internationally acclaimed OHCC offers many amenities within its 350 acres: a 2.25 mile walking path, an off leash dog park, RV storage, 27,000 sf clubhouse with concert hall, library, billiards room, computer lounge, and fitness center. A private 18 hole golf course, Jr Olympic size solar heated salt water pool, tennis, pickleball, bocce and paddle ball courts, along with 40+ social clubs provide numerous activities for adults 55+ to enjoy a healthy active lifestyle. HOF includes: roof maintenance, exterior painting, common area landscaping, basic cable, 24/7 security with 2 guarded entry gates and dusk to dawn patrols.
Zillow last checked: 8 hours ago
Listing updated: October 15, 2025 at 02:05pm
Listing Provided by:
Karen Pyles DRE #00885480 760-697-5642,
HomeSmart Realty West
Bought with:
Rebecca Benson, DRE #01349930
Four Seasons Properties
Source: CRMLS,MLS#: NDP2503760 Originating MLS: California Regional MLS (North San Diego County & Pacific Southwest AORs)
Originating MLS: California Regional MLS (North San Diego County & Pacific Southwest AORs)
Facts & features
Interior
Bedrooms & bathrooms
- Bedrooms: 3
- Bathrooms: 4
- Full bathrooms: 3
- 1/2 bathrooms: 1
- Main level bathrooms: 2
- Main level bedrooms: 1
Bedroom
- Features: Bedroom on Main Level
Family room
- Features: Separate Family Room
Other
- Features: Walk-In Closet(s)
Cooling
- Central Air
Appliances
- Laundry: Washer Hookup, Electric Dryer Hookup, Gas Dryer Hookup, Inside, Laundry Room
Features
- Bedroom on Main Level, Walk-In Closet(s)
- Has fireplace: No
- Fireplace features: None
- Common walls with other units/homes: No Common Walls
Interior area
- Total interior livable area: 2,808 sqft
Property
Parking
- Total spaces: 2
- Parking features: Garage - Attached
- Attached garage spaces: 2
Features
- Levels: Two
- Stories: 2
- Entry location: 1
- Pool features: Solar Heat, Salt Water, Association
- Has view: Yes
- View description: Courtyard, Park/Greenbelt
Lot
- Size: 5,662 sqft
- Features: Front Yard, Landscaped, Street Level
Details
- Parcel number: 1695431300
- Zoning: R1
- Special conditions: Trust
Construction
Type & style
- Home type: SingleFamily
- Property subtype: Single Family Residence
Condition
- Year built: 1991
Community & neighborhood
Community
- Community features: Curbs, Dog Park, Golf, Park, Sidewalks
Senior living
- Senior community: Yes
Location
- Region: Oceanside
- Subdivision: Ocean Hills (Oh)
HOA & financial
HOA
- Has HOA: Yes
- HOA fee: $764 monthly
- Amenities included: Bocce Court, Billiard Room, Clubhouse, Fitness Center, Golf Course, Pickleball, Pool, Pet Restrictions, Pets Allowed, RV Parking, Guard, Spa/Hot Tub, Security, Tennis Court(s)
- Association name: Ocean Hills Country Club
- Association phone: 760-758-7080
Other
Other facts
- Listing terms: Cash,Cash to New Loan,Conventional
Price history
| Date | Event | Price |
|---|---|---|
| 10/15/2025 | Sold | $1,130,000-5.4%$402/sqft |
Source: | ||
| 8/18/2025 | Pending sale | $1,195,000$426/sqft |
Source: | ||
| 6/8/2025 | Price change | $1,195,000-4.4%$426/sqft |
Source: | ||
| 5/16/2025 | Price change | $1,250,000-3.8%$445/sqft |
Source: | ||
| 4/18/2025 | Listed for sale | $1,300,000+112.4%$463/sqft |
Source: | ||
Public tax history
| Year | Property taxes | Tax assessment |
|---|---|---|
| 2025 | $6,195 +6.1% | $552,018 +2% |
| 2024 | $5,840 +2.5% | $541,195 +2% |
| 2023 | $5,698 +0.3% | $530,585 +2% |
Find assessor info on the county website
Neighborhood: Ocean Hills
Nearby schools
GreatSchools rating
- 5/10Lake Elementary SchoolGrades: K-5Distance: 1.3 mi
- 4/10Madison Middle SchoolGrades: 6-8Distance: 1.3 mi
- 7/10Rancho Buena Vista High SchoolGrades: 9-12Distance: 1.2 mi
Get a cash offer in 3 minutes
Find out how much your home could sell for in as little as 3 minutes with a no-obligation cash offer.
Estimated market value
$1,135,400
Get a cash offer in 3 minutes
Find out how much your home could sell for in as little as 3 minutes with a no-obligation cash offer.
Estimated market value
$1,135,400
