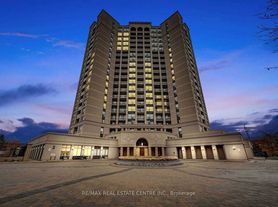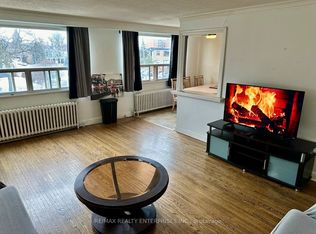Welcome to this Spacious FULLY FURNISHED Basement Apartment that includes Large Living & Dining rooms over look modern kitchen. Tile Flooring and Pot Lights Through Out. Side Entrance and One Parking Spot on the Left Side of the Drive way. Separate laundry. Great Size Bedroom with Window. 3Pcs washroom. Located in a great area where it is walking distance to banks, grocery stores, cafes, restaurants and many more. Utilities portion is 30%.
House for rent
C$2,000/mo
4982 Maxine Pl, Mississauga, ON L4Z 4H9
1beds
Price may not include required fees and charges.
Singlefamily
Available now
Central air
Ensuite laundry
1 Parking space parking
Natural gas, forced air
What's special
Modern kitchenTile flooringPot lightsSide entranceOne parking spotSeparate laundryGreat size bedroom
- 47 days |
- -- |
- -- |
Zillow last checked: 8 hours ago
Listing updated: October 19, 2025 at 08:24pm
Travel times
Looking to buy when your lease ends?
Consider a first-time homebuyer savings account designed to grow your down payment with up to a 6% match & a competitive APY.
Facts & features
Interior
Bedrooms & bathrooms
- Bedrooms: 1
- Bathrooms: 1
- Full bathrooms: 1
Heating
- Natural Gas, Forced Air
Cooling
- Central Air
Appliances
- Laundry: Ensuite
Features
- Has basement: Yes
Property
Parking
- Total spaces: 1
- Details: Contact manager
Features
- Stories: 2
- Exterior features: Contact manager
Construction
Type & style
- Home type: SingleFamily
- Property subtype: SingleFamily
Materials
- Roof: Shake Shingle
Community & HOA
Location
- Region: Mississauga
Financial & listing details
- Lease term: Contact For Details
Price history
Price history is unavailable.

