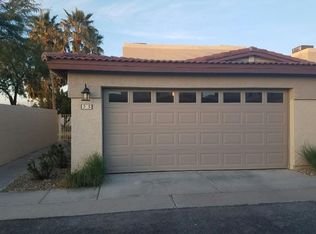Sold for $504,000
$504,000
4982 Sargent Rd NE, Washington, DC 20017
3beds
1,496sqft
Single Family Residence
Built in 1953
1,709 Square Feet Lot
$496,400 Zestimate®
$337/sqft
$3,493 Estimated rent
Home value
$496,400
$472,000 - $526,000
$3,493/mo
Zestimate® history
Loading...
Owner options
Explore your selling options
What's special
Well-kept semi-detached corner lot located in the sought-after neighborhood of Riggs Park. This charming home features 3 bedrooms, 1.5 baths, updated appliances, and a full basement with a laundry area. The Sellers will leave the flat screen television in the basement for your entertainment. Enjoy the convenience of semi-private parking in the rear of the home, complete with a carport. The main level and third bedroom boast newer windows, enhancing both comfort and energy efficiency. Additionally, the water heater and furnace come with warranties and maintenance contracts for peace of mind. Commute with ease as this home is just a stone's throw away from Metrobus and the Fort Totten Metro Station. You'll also find a nearby Walmart and an array of small restaurants for your convenience. Quick access to Northern Maryland, Downtown D.C., Routes 50, 295, and 495 makes this location ideal for any lifestyle. Hosting friends and family? No problem! With plenty of street parking, a newly paved alleyway, and a spacious yard, this home is ideal for entertaining. Don’t miss your chance to own a piece of Washington, D.C. in the exciting Riggs Park neighborhood.
Zillow last checked: 8 hours ago
Listing updated: February 05, 2025 at 07:36am
Listed by:
Cornelia Gibson 301-343-8181,
IGOLDENONE REALTY AND CONCIERGE LLC
Bought with:
Jennifer Dameika, 0225247490
RLAH @properties
Source: Bright MLS,MLS#: DCDC2151452
Facts & features
Interior
Bedrooms & bathrooms
- Bedrooms: 3
- Bathrooms: 2
- Full bathrooms: 1
- 1/2 bathrooms: 1
- Main level bathrooms: 1
- Main level bedrooms: 3
Basement
- Area: 540
Heating
- Forced Air, Natural Gas
Cooling
- Central Air, Electric
Appliances
- Included: Gas Water Heater
- Laundry: In Basement
Features
- Flooring: Carpet, Hardwood
- Basement: Connecting Stairway,Full,Rear Entrance,Walk-Out Access,Other
- Has fireplace: No
Interior area
- Total structure area: 1,620
- Total interior livable area: 1,496 sqft
- Finished area above ground: 1,080
- Finished area below ground: 416
Property
Parking
- Total spaces: 1
- Parking features: Attached Carport, Off Street, On Street
- Carport spaces: 1
- Has uncovered spaces: Yes
Accessibility
- Accessibility features: None
Features
- Levels: Three
- Stories: 3
- Pool features: None
Lot
- Size: 1,709 sqft
- Features: Unknown Soil Type
Details
- Additional structures: Above Grade, Below Grade
- Parcel number: 3912//0011
- Zoning: 013
- Zoning description: Residential
- Special conditions: Standard
Construction
Type & style
- Home type: SingleFamily
- Architectural style: Colonial
- Property subtype: Single Family Residence
- Attached to another structure: Yes
Materials
- Brick
- Foundation: Slab
Condition
- Very Good
- New construction: No
- Year built: 1953
Utilities & green energy
- Sewer: Public Sewer
- Water: Public
- Utilities for property: Natural Gas Available, Water Available, Sewer Available, Electricity Available
Community & neighborhood
Location
- Region: Washington
- Subdivision: Riggs Park
Other
Other facts
- Listing agreement: Exclusive Right To Sell
- Listing terms: FHA,Conventional,Cash,VA Loan
- Ownership: Fee Simple
Price history
| Date | Event | Price |
|---|---|---|
| 8/12/2025 | Sold | $504,000$337/sqft |
Source: Public Record Report a problem | ||
| 2/3/2025 | Sold | $504,000-4%$337/sqft |
Source: | ||
| 11/17/2024 | Pending sale | $525,000$351/sqft |
Source: | ||
| 9/30/2024 | Contingent | $525,000$351/sqft |
Source: | ||
| 9/28/2024 | Price change | $525,000-6.3%$351/sqft |
Source: | ||
Public tax history
| Year | Property taxes | Tax assessment |
|---|---|---|
| 2025 | $1,061 +0.9% | $443,490 +2.2% |
| 2024 | $1,052 +0.8% | $434,070 +2.2% |
| 2023 | $1,044 -0.2% | $424,570 +6.4% |
Find assessor info on the county website
Neighborhood: North Michigan Park
Nearby schools
GreatSchools rating
- NABunker Hill Elementary SchoolGrades: PK-5Distance: 0.6 mi
- 4/10Brookland Middle SchoolGrades: 6-8Distance: 0.8 mi
- 3/10Dunbar High SchoolGrades: 9-12Distance: 3.2 mi
Schools provided by the listing agent
- District: District Of Columbia Public Schools
Source: Bright MLS. This data may not be complete. We recommend contacting the local school district to confirm school assignments for this home.
Get pre-qualified for a loan
At Zillow Home Loans, we can pre-qualify you in as little as 5 minutes with no impact to your credit score.An equal housing lender. NMLS #10287.
Sell with ease on Zillow
Get a Zillow Showcase℠ listing at no additional cost and you could sell for —faster.
$496,400
2% more+$9,928
With Zillow Showcase(estimated)$506,328
