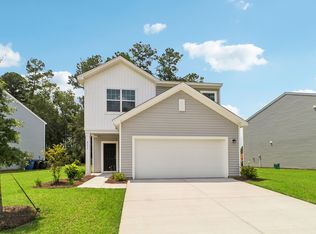Spacious 3 bed 2.5 bath end-unit townhome located in sought-after Wescott Plantation. This 2-story home has an open floor plan and overlooks protected woods. Kitchen features granite countertops, SS appliances, and an oversized island. Master Suite has large walk-in closet, double sink vanity, and spacious shower. Sunrise at Wescott Plantation homeowners are within walking distance to The Farm which features a pool, fitness center, and playground. Additionally, residents have access to the Wescott Plantation Golf Club, common areas, and walking trails. Homeowners are assigned to the desirable Dorchester two school district.
Spacious 3 bed 2.5 bath end-unit townhome located in sought-after Wescott Plantation. This 2-story home has an open floor plan and overlooks protected woods. Kitchen features granite countertops, stainless appliances, and an oversized island. Master Suite has large walk-in closet, double sink vanity, and spacious shower. Sunrise at Wescott Plantation homeowners are within walking distance to The Farm which features a pool, fitness center, and playground. Additionally, residents have access to the Wescott Plantation Golf Club, common areas, and walking trails. Homeowners are assigned to the desirable Dorchester two school district.
House for rent
$2,150/mo
4983 Hay Bale Ct, Summerville, SC 29485
3beds
1,536sqft
Price may not include required fees and charges.
Single family residence
Available now
-- Pets
-- A/C
-- Laundry
-- Parking
-- Heating
What's special
Overlooks protected woodsOversized islandStainless appliancesOpen floor planSpacious showerGranite countertopsDouble sink vanity
- 45 days
- on Zillow |
- -- |
- -- |
Travel times
Renting now? Get $1,000 closer to owning
Unlock a $400 renter bonus, plus up to a $600 savings match when you open a Foyer+ account.
Offers by Foyer; terms for both apply. Details on landing page.
Facts & features
Interior
Bedrooms & bathrooms
- Bedrooms: 3
- Bathrooms: 3
- Full bathrooms: 2
- 1/2 bathrooms: 1
Features
- Walk In Closet
Interior area
- Total interior livable area: 1,536 sqft
Property
Parking
- Details: Contact manager
Features
- Exterior features: Walk In Closet
Details
- Parcel number: 1720500025000
Construction
Type & style
- Home type: SingleFamily
- Property subtype: Single Family Residence
Condition
- Year built: 2015
Community & HOA
Location
- Region: Summerville
Financial & listing details
- Lease term: Contact For Details
Price history
| Date | Event | Price |
|---|---|---|
| 9/11/2025 | Price change | $2,150-1.1%$1/sqft |
Source: Zillow Rentals | ||
| 9/8/2025 | Price change | $2,175-1.1%$1/sqft |
Source: Zillow Rentals | ||
| 8/19/2025 | Listed for rent | $2,200+12.8%$1/sqft |
Source: Zillow Rentals | ||
| 9/13/2024 | Listing removed | $1,950$1/sqft |
Source: Zillow Rentals | ||
| 8/9/2024 | Price change | $1,950-11.4%$1/sqft |
Source: Zillow Rentals | ||

