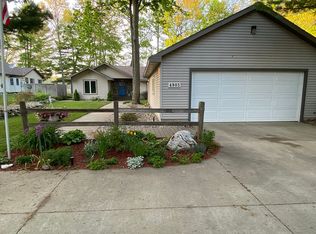Sold for $359,000 on 02/07/25
$359,000
4983 Ruby Dr, Gladwin, MI 48624
3beds
1,920sqft
Single Family Residence
Built in 1970
0.4 Acres Lot
$372,700 Zestimate®
$187/sqft
$2,106 Estimated rent
Home value
$372,700
Estimated sales range
Not available
$2,106/mo
Zestimate® history
Loading...
Owner options
Explore your selling options
What's special
Enjoy the peace and tranquility that this perfectly maintained lakefront home offers. Kayak or float on this hidden gem listening to the loons, hook into the bass, blue gills & pike for a fresh fish dinner. Electric motors only. The spacious living room offers a gas log fireplace and great view of the lake. Spacious kitchen with ceramic flooring. Family room and spacious bedrooms with double closets. Master bath with walk-in shower and jetted tub. Two car garage with heated workshop. Shingles replaced in 2018 with lifetime warranty. New furnace in 2019. Generac whole house generator in 2020. Septic cleaned in 2018. New water heater in 2016. Irrigation system pumps from the lake. Private lake and located on private road, maintained by association with $350 annual dues.
Zillow last checked: 8 hours ago
Listing updated: February 07, 2025 at 08:54am
Listed by:
Ruth Anne Clemens 989-429-3100,
CB Schmidt Houghton Lake,
Tom J Bailey 989-302-1560
Source: WWMLS,MLS#: 201831907
Facts & features
Interior
Bedrooms & bathrooms
- Bedrooms: 3
- Bathrooms: 2
- Full bathrooms: 2
Heating
- Forced Air, Propane, Freestanding Gas Stv
Cooling
- Central Air
Appliances
- Included: Washer, Refrigerator, Microwave, Disposal, Dryer, Dishwasher
- Laundry: Main Level
Features
- Ceiling Fan(s), Walk-In Closet(s)
- Flooring: Tile
- Windows: Blinds, Curtain Rods, Drapes
Interior area
- Total structure area: 1,920
- Total interior livable area: 1,920 sqft
- Finished area above ground: 1,920
Property
Parking
- Parking features: Driveway, Garage Door Opener
- Has garage: Yes
- Has uncovered spaces: Yes
Features
- Stories: 1
- Patio & porch: Deck
- Exterior features: Sprinkler System
- Has spa: Yes
- Spa features: Bath
- Waterfront features: Lake
Lot
- Size: 0.40 Acres
- Dimensions: 73 x 250
- Features: Landscaped
Details
- Additional structures: Workshop
- Parcel number: 14010300006600
- Zoning: Residential
- Other equipment: Satellite Dish
Construction
Type & style
- Home type: SingleFamily
- Property subtype: Single Family Residence
Materials
- Foundation: Crawl
Condition
- Year built: 1970
Utilities & green energy
- Sewer: Septic Tank
Community & neighborhood
Location
- Region: Gladwin
- Subdivision: T20N R2W
Other
Other facts
- Listing terms: Cash,Conventional Mortgage
- Ownership: Owner
- Road surface type: Gravel, Maintained
Price history
| Date | Event | Price |
|---|---|---|
| 2/7/2025 | Sold | $359,000$187/sqft |
Source: | ||
| 2/6/2025 | Pending sale | $359,000$187/sqft |
Source: | ||
| 9/25/2024 | Listed for sale | $359,000+40.8%$187/sqft |
Source: | ||
| 8/6/2021 | Sold | $255,000-1.9%$133/sqft |
Source: | ||
| 7/19/2021 | Pending sale | $260,000$135/sqft |
Source: | ||
Public tax history
| Year | Property taxes | Tax assessment |
|---|---|---|
| 2025 | $3,191 +11% | $147,700 +32% |
| 2024 | $2,874 | $111,900 +5.2% |
| 2023 | -- | $106,400 +10.4% |
Find assessor info on the county website
Neighborhood: 48624
Nearby schools
GreatSchools rating
- 3/10Robert M. Larson Elementary SchoolGrades: K-5Distance: 13.5 mi
- 4/10Harrison Middle SchoolGrades: 6-8Distance: 13.7 mi
- 7/10Harrison Community High SchoolGrades: 9-12Distance: 13.7 mi

Get pre-qualified for a loan
At Zillow Home Loans, we can pre-qualify you in as little as 5 minutes with no impact to your credit score.An equal housing lender. NMLS #10287.
