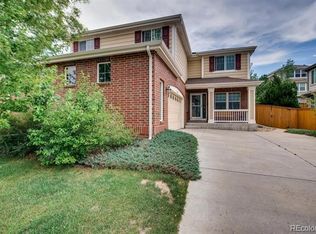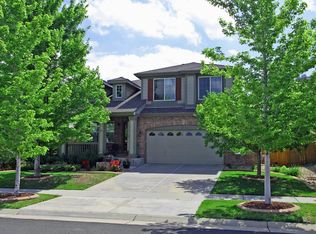Sold for $635,000 on 12/05/25
$635,000
4984 S Gold Bug Way, Aurora, CO 80016
5beds
3,024sqft
Single Family Residence
Built in 2006
6,647 Square Feet Lot
$636,900 Zestimate®
$210/sqft
$3,903 Estimated rent
Home value
$636,900
$605,000 - $669,000
$3,903/mo
Zestimate® history
Loading...
Owner options
Explore your selling options
What's special
Situated on a premium corner lot in the family-friendly Tollgate Crossing community, this two-story residence offers contemporary living with over 3,000 sqft. of functional living space. The formal living room welcomes you upon entry and seamlessly transitions into the main living areas. Cozy up by the fireplace on cool Colorado evenings in the family room or enjoy preparing a meal in the inviting kitchen, featuring a stainless steel appliance package, ample counter space, oak cabinetry, and a large pantry. Step outside to a covered patio, ready for summer entertaining. The low-maintenance backyard boasts mature trees, providing added privacy and shade. Upstairs, new LVP flooring (2024) extends into three generously sized secondary bedrooms, a bonus loft (ideal for a playroom or home office), and the primary suite. This sanctuary is complete with vaulted ceilings, a walk-in closet, and an ensuite 5-piece bath. Family movie nights are ideal in the finished basement den. A non-conforming 5th bedroom, a bathroom, and a spacious laundry/utility room round out the lower level. Additional features of this turnkey residence include new windows (2023), new leaf guard gutters (2023), and a smartly located mud room with built-in storage and utility sink, just off the 3-car attached garage. Steps from your door are the Tollgate Crossing Creek Path, Cherry Creek Schools, and the community pool. With nearby shopping, dining, Aurora Reservoir, and major roadways, 4984 S Gold Bug Way is true contemporary living in an ideal location.
Zillow last checked: 8 hours ago
Listing updated: December 08, 2025 at 03:32pm
Listed by:
Dustin Griffith 303-726-0410 Dustin@GriffithHomeTeam.com,
RE/MAX Professionals,
The Griffith Home Team 303-726-0410,
RE/MAX Professionals
Bought with:
Thomas Tucker, 100076318
You 1st Realty
Source: REcolorado,MLS#: 1731007
Facts & features
Interior
Bedrooms & bathrooms
- Bedrooms: 5
- Bathrooms: 4
- Full bathrooms: 2
- 3/4 bathrooms: 1
- 1/2 bathrooms: 1
- Main level bathrooms: 1
Bedroom
- Description: Vaulted Ceilings, Walk-In Closet, New Lvp Flooring, Ensuite Bath
- Level: Upper
Bedroom
- Description: New Lvp Flooring
- Level: Upper
Bedroom
- Description: New Lvp Flooring
- Level: Upper
Bedroom
- Level: Upper
Bedroom
- Description: Non-Conforming
- Level: Basement
Bathroom
- Description: Powder Bath
- Level: Main
Bathroom
- Description: Ensuite 5-Piece Bath
- Level: Upper
Bathroom
- Description: Dual Sinks
- Level: Upper
Bathroom
- Level: Basement
Den
- Level: Basement
Dining room
- Description: Hardwood Floors, Eat-In To Kitchen
- Level: Main
Family room
- Description: Hardwood Floors, Gas Fireplace
- Level: Main
Kitchen
- Description: Oak Cabinetry, Pantry, Ss, Laminate Counters
- Level: Main
Laundry
- Description: Built-Ins, Utility Sink
- Level: Basement
Living room
- Description: Formal Living Room
- Level: Main
Loft
- Description: New Lvp Flooring
- Level: Upper
Mud room
- Description: Built-In Storage, Utility Sink, Attached To 3-Car Garage
- Level: Main
Heating
- Forced Air
Cooling
- Central Air
Appliances
- Included: Dishwasher, Disposal, Dryer, Microwave, Oven, Refrigerator, Washer
- Laundry: In Unit
Features
- Ceiling Fan(s), Eat-in Kitchen, Laminate Counters, Open Floorplan, Pantry, Primary Suite, Radon Mitigation System, Smoke Free, Vaulted Ceiling(s), Walk-In Closet(s)
- Flooring: Carpet, Tile, Vinyl, Wood
- Windows: Double Pane Windows, Window Coverings, Window Treatments
- Basement: Finished,Full,Sump Pump
- Number of fireplaces: 1
- Fireplace features: Family Room, Gas
Interior area
- Total structure area: 3,024
- Total interior livable area: 3,024 sqft
- Finished area above ground: 2,388
- Finished area below ground: 616
Property
Parking
- Total spaces: 3
- Parking features: Concrete
- Attached garage spaces: 3
Features
- Levels: Two
- Stories: 2
- Entry location: Ground
- Patio & porch: Covered, Front Porch, Patio
- Exterior features: Private Yard, Rain Gutters
- Fencing: Full
Lot
- Size: 6,647 sqft
- Features: Corner Lot, Level, Many Trees, Sprinklers In Front
Details
- Parcel number: 034562524
- Zoning: RE470
- Special conditions: Standard
Construction
Type & style
- Home type: SingleFamily
- Architectural style: Traditional
- Property subtype: Single Family Residence
Materials
- Brick, Concrete, Frame, Wood Siding
- Foundation: Concrete Perimeter
- Roof: Composition
Condition
- Year built: 2006
Utilities & green energy
- Sewer: Public Sewer
- Water: Public
Community & neighborhood
Security
- Security features: Smoke Detector(s)
Location
- Region: Aurora
- Subdivision: Tollgate Crossing
HOA & financial
HOA
- Has HOA: Yes
- HOA fee: $200 semi-annually
- Amenities included: Pool
- Association name: Tollgate Crossing Homeowners
- Association phone: 720-633-9722
Other
Other facts
- Listing terms: Cash,Conventional,FHA,VA Loan
- Ownership: Individual
- Road surface type: Paved
Price history
| Date | Event | Price |
|---|---|---|
| 12/5/2025 | Sold | $635,000-0.8%$210/sqft |
Source: | ||
| 11/7/2025 | Pending sale | $639,950$212/sqft |
Source: | ||
| 10/16/2025 | Listed for sale | $639,950+31.9%$212/sqft |
Source: | ||
| 9/1/2020 | Sold | $485,000$160/sqft |
Source: | ||
| 8/1/2020 | Pending sale | $485,000$160/sqft |
Source: Lokation Real Estate #5236880 | ||
Public tax history
| Year | Property taxes | Tax assessment |
|---|---|---|
| 2024 | $4,867 +11.8% | $40,870 -9.2% |
| 2023 | $4,352 -1.6% | $44,987 +34.6% |
| 2022 | $4,423 | $33,423 -2.8% |
Find assessor info on the county website
Neighborhood: Tollgate Crossing
Nearby schools
GreatSchools rating
- 5/10Buffalo Trail Elementary SchoolGrades: PK-6Distance: 0.4 mi
- 6/10Infinity Middle SchoolGrades: 6-8Distance: 0.2 mi
- 8/10Cherokee Trail High SchoolGrades: 9-12Distance: 2.4 mi
Schools provided by the listing agent
- Elementary: Buffalo Trail
- Middle: Fox Ridge
- High: Cherokee Trail
- District: Cherry Creek 5
Source: REcolorado. This data may not be complete. We recommend contacting the local school district to confirm school assignments for this home.
Get a cash offer in 3 minutes
Find out how much your home could sell for in as little as 3 minutes with a no-obligation cash offer.
Estimated market value
$636,900
Get a cash offer in 3 minutes
Find out how much your home could sell for in as little as 3 minutes with a no-obligation cash offer.
Estimated market value
$636,900

