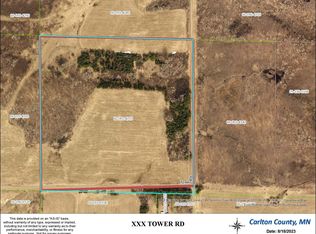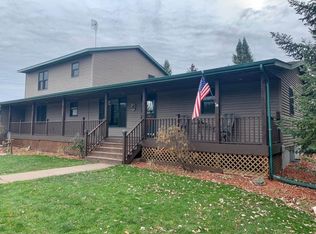Closed
$420,000
4984 Tower Rd, Moose Lake, MN 55767
4beds
2,520sqft
Single Family Residence
Built in 2011
39.16 Acres Lot
$421,000 Zestimate®
$167/sqft
$3,399 Estimated rent
Home value
$421,000
Estimated sales range
Not available
$3,399/mo
Zestimate® history
Loading...
Owner options
Explore your selling options
What's special
Discover the perfect blend of privacy & comfort with this stunning shy of 40-acre property just outside the charming town of Moose Lake! This spacious well-built 2 story home, built in 2011, offers 4 Bdrm + guest/office rm, 3 Baths. Designed w/functionality in mind, the semi-open & inviting floor plan is ideal for everyday living & entertaining. The home features in-floor heat , as well as forced air/propane for year-round comfort, or use the outdoor wood boiler. You'd love the inviting covered front porch! On the main lvl there is large kitchen w/center island & large dining rm that walks out to the deck; one Bd w/private 3/4 Bath & walk in closet. 3 other Bdrms & guest/office rm are on the 2nd lvl along w/full Ba. The heated 24x30 att. gar & addit 30x30 det gar. provide ample space for vehicles, hobbies, or storage. Enjoy peaceful views fm the large back deck. Weather you-re looking for a homestead, hobby farm, or private retreat, this exceptional property offers endless potential. Land is almost all high ground w/trails. Settle into your own peaceful retreat while staying close to town.
Zillow last checked: 8 hours ago
Listing updated: September 30, 2025 at 09:29am
Listed by:
Elena Omirova Davidson 218-390-1245,
NextHome Perrine & Associates Realty
Bought with:
Julie A Mulford
Keller Williams Realty Integrity Lakes
Source: NorthstarMLS as distributed by MLS GRID,MLS#: 6740721
Facts & features
Interior
Bedrooms & bathrooms
- Bedrooms: 4
- Bathrooms: 3
- Full bathrooms: 2
- 3/4 bathrooms: 1
Bedroom 1
- Level: Main
- Area: 196 Square Feet
- Dimensions: 14x14
Bedroom 2
- Level: Upper
- Area: 195 Square Feet
- Dimensions: 13x15
Bedroom 3
- Level: Upper
- Area: 195 Square Feet
- Dimensions: 13x15
Bedroom 4
- Level: Upper
- Area: 169 Square Feet
- Dimensions: 13x13
Deck
- Level: Main
- Area: 280 Square Feet
- Dimensions: 14x20
Dining room
- Level: Main
- Area: 154 Square Feet
- Dimensions: 14x11
Garage
- Level: Main
- Area: 720 Square Feet
- Dimensions: 24x30
Garage
- Area: 900 Square Feet
- Dimensions: 30x30
Guest room
- Level: Upper
- Area: 156 Square Feet
- Dimensions: 13x12
Kitchen
- Level: Main
- Area: 272 Square Feet
- Dimensions: 16x17
Living room
- Level: Main
- Area: 260 Square Feet
- Dimensions: 20x13
Porch
- Level: Main
- Area: 252 Square Feet
- Dimensions: 6x42
Heating
- Baseboard, Boiler, Forced Air, Radiant Floor, Outdoor Boiler
Cooling
- None
Appliances
- Included: Air-To-Air Exchanger, Dishwasher, Dryer, Microwave, Range, Refrigerator, Washer
Features
- Basement: None
- Has fireplace: No
Interior area
- Total structure area: 2,520
- Total interior livable area: 2,520 sqft
- Finished area above ground: 2,520
- Finished area below ground: 0
Property
Parking
- Total spaces: 6
- Parking features: Attached, Detached, Gravel, Floor Drain
- Attached garage spaces: 6
- Details: Garage Dimensions (24x30)
Accessibility
- Accessibility features: None
Features
- Levels: Two
- Stories: 2
- Patio & porch: Covered, Deck, Front Porch
Lot
- Size: 39.16 Acres
- Dimensions: 1334 x 1283
- Features: Many Trees
Details
- Additional structures: Additional Garage
- Foundation area: 1260
- Parcel number: 660164220
- Zoning description: Residential-Single Family
- Other equipment: Fuel Tank - Rented
Construction
Type & style
- Home type: SingleFamily
- Property subtype: Single Family Residence
Materials
- Vinyl Siding, Frame
- Roof: Age Over 8 Years,Metal
Condition
- Age of Property: 14
- New construction: No
- Year built: 2011
Utilities & green energy
- Electric: Circuit Breakers, 100 Amp Service, 200+ Amp Service, Power Company: Lake Country Power
- Gas: Electric, Propane
- Sewer: Mound Septic, Private Sewer
- Water: Drilled, Private
Community & neighborhood
Location
- Region: Moose Lake
- Subdivision: Town Silver
HOA & financial
HOA
- Has HOA: No
Price history
| Date | Event | Price |
|---|---|---|
| 9/30/2025 | Sold | $420,000-4.3%$167/sqft |
Source: | ||
| 7/17/2025 | Price change | $439,000-2.4%$174/sqft |
Source: | ||
| 6/18/2025 | Listed for sale | $449,900+67.2%$179/sqft |
Source: | ||
| 3/24/2021 | Listing removed | -- |
Source: Owner Report a problem | ||
| 11/30/2016 | Sold | $269,000$107/sqft |
Source: Agent Provided Report a problem | ||
Public tax history
| Year | Property taxes | Tax assessment |
|---|---|---|
| 2025 | $4,002 +4.3% | $402,800 +4.3% |
| 2024 | $3,836 -0.3% | $386,300 +5.4% |
| 2023 | $3,846 +2% | $366,500 +1.7% |
Find assessor info on the county website
Neighborhood: 55767
Nearby schools
GreatSchools rating
- 5/10Moose Lake Elementary SchoolGrades: PK-6Distance: 2.6 mi
- 6/10Moose Lake SecondaryGrades: 7-12Distance: 2.6 mi
Get pre-qualified for a loan
At Zillow Home Loans, we can pre-qualify you in as little as 5 minutes with no impact to your credit score.An equal housing lender. NMLS #10287.

