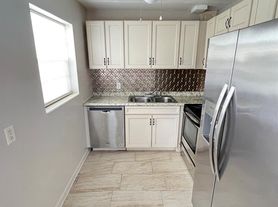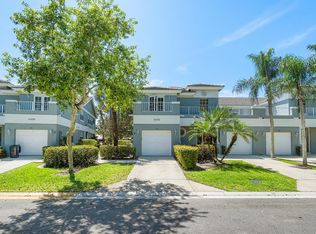Extensive renovation just completed! Stalls are now being offered for the equestrian season at this ultra-luxury sport horse estate. PRICE REFLECTS THE SEASONAL STALL RATE. Located across the street from the bridle path and just a short hack to the south entrance of the show grounds the 5-acre equestrian property offers a recently constructed 85' x 200' sub-irrigated COVERED ARENA (by Wordley Martin) equipped with mirrors, kick-boards and multiple viewing areas. The fully remastered 12-stall center aisle barn boasts a well appointed riders lounge with a full bathroom, partial kitchen and elevated inside-outside views of the riding arena. Designed with attention to detail, the barn is outfitted with all the bells & whistles, including... The barn is complete with functional stall window shutters and roll down center aisle doors.
Additional property features include a raised viewing area, a round pen, six paddocks, 1 RV hookup and separate automatic gated entry with ample parking for the stable.
This pristine, turnkey facility is ready for the 2025-26 season.
Up to 10 stalls available.
$13,500 price is the seasonal rate per stall for a 4 month stay. $15,000 for a 5 month stay. Additional time also available.
There is an 8 stall minimum.
Studio office in barn available for $15,000 for a 4 month stay. Additional time also available.
RV hookup available for $1,000/Month
Owner to retain 2-3 stalls in barn.
House for rent
$13,500/mo
4985 Stables Way, Wellington, FL 33414
1beds
870sqft
Price may not include required fees and charges.
Singlefamily
Available now
Cats, dogs OK
Central air, electric, ceiling fan
Common area laundry
2 Parking spaces parking
Electric, central
What's special
Six paddocksRaised viewing areaRound penAutomatic gated entryFunctional stall window shuttersPartial kitchenStudio office in barn
- 47 days |
- -- |
- -- |
Travel times
Looking to buy when your lease ends?
Consider a first-time homebuyer savings account designed to grow your down payment with up to a 6% match & a competitive APY.
Facts & features
Interior
Bedrooms & bathrooms
- Bedrooms: 1
- Bathrooms: 3
- Full bathrooms: 2
- 1/2 bathrooms: 1
Heating
- Electric, Central
Cooling
- Central Air, Electric, Ceiling Fan
Appliances
- Included: Dryer, Microwave, Refrigerator, Washer
- Laundry: Common Area, In Unit
Features
- Ceiling Fan(s), Pantry, Volume Ceilings
- Furnished: Yes
Interior area
- Total interior livable area: 870 sqft
Video & virtual tour
Property
Parking
- Total spaces: 2
- Parking features: Driveway
- Details: Contact manager
Features
- Stories: 1
- Exterior features: 2 Or More Spaces, Canal Width 1-80 Feet, Circular Driveway, Common Area, Corner Lot, Den/Library/Office, Driveway, Floor Covering: Ceramic, Flooring: Ceramic, Heating system: Central, Heating: Electric, Horses Permitted, Laundry, Lot Features: Corner Lot, Pantry, Rv/Boat Parking, Security Gate, Smoke Detector(s), Storage Room, Tv Camera, Volume Ceilings
Details
- Parcel number: 73414429010000530
Construction
Type & style
- Home type: SingleFamily
- Property subtype: SingleFamily
Condition
- Year built: 2003
Community & HOA
Location
- Region: Wellington
Financial & listing details
- Lease term: Contact For Details
Price history
| Date | Event | Price |
|---|---|---|
| 10/1/2025 | Listed for rent | $13,500+35%$16/sqft |
Source: BeachesMLS #R11128518 | ||
| 6/28/2024 | Sold | $7,000,000-12.5%$8,046/sqft |
Source: | ||
| 6/1/2024 | Pending sale | $7,999,000$9,194/sqft |
Source: | ||
| 1/31/2024 | Listed for sale | $7,999,000+20.3%$9,194/sqft |
Source: | ||
| 1/24/2022 | Listing removed | -- |
Source: | ||

