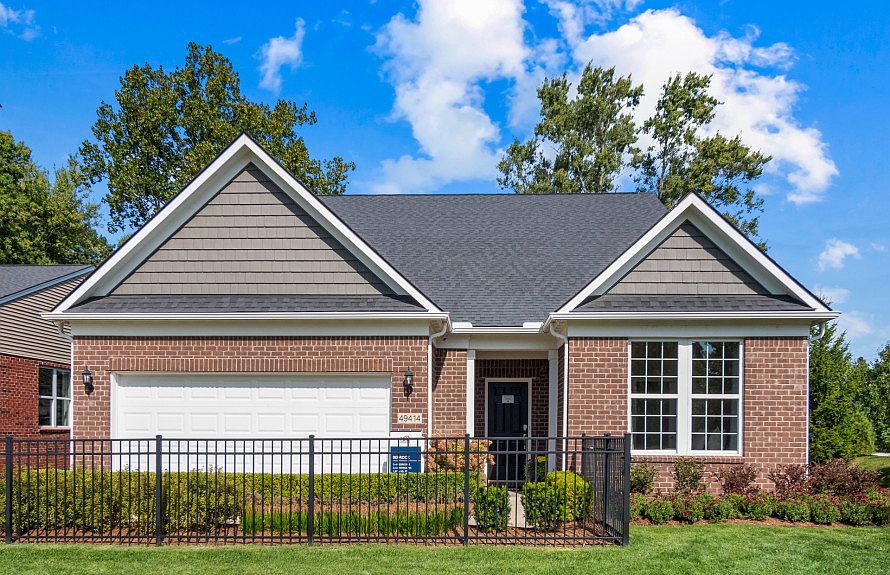Estimated move in January-March. Get ready to enjoy easy ranch home living at Grandview Estates South! This quick delivery Abbeyville ranch home features 2 bedrooms, 2 full bathrooms, plus a flex room, laundry room, a 2-car garage, and no steps at all! The open concept kitchen features an oversized island with quartz countertops, stainless steel appliances, and plenty of storage with 42" upper cabinets and a pantry. The bright and spacious gathering room and dining area are surrounded by large windows making this a beautiful, airy space full of natural light. Off of the dining area, a tranquil sunroom awaits you after a long day. The flex room with classic glass French doors is the perfect location for your home office or a cozy den. Beautiful 7" luxury vinyl plank flooring extends from the foyer into the kitchen and dining area and into the gathering room. The extended Owners Suite features a dramatic tray ceiling as well as an en suite bathroom with large step-in shower, double vanity, and walk-in closet. Enjoy low maintenance living with HOA that includes lawn mowing, snow removal, and landscaping maintenance. Enjoy the added bonus of owning a NEW home with 30% higher energy efficiency and a 10-year Limited Structural Warranty. Grandview Estates community is located just minutes from shopping, restaurants, and quick access to expressways.
New construction
$492,990
49869 Kent Ct, Canton, MI 48188
2beds
1,803sqft
Condominium
Built in 2026
-- sqft lot
$492,700 Zestimate®
$273/sqft
$175/mo HOA
What's special
Walk-in closetDouble vanityTranquil sunroomStainless steel appliances
Call: (734) 521-4745
- 69 days |
- 239 |
- 9 |
Zillow last checked: 8 hours ago
Listing updated: October 29, 2025 at 08:09am
Listed by:
Heather S Shaffer 248-254-7900,
PH Relocation Services LLC
Source: Realcomp II,MLS#: 20251035525
Travel times
Schedule tour
Select your preferred tour type — either in-person or real-time video tour — then discuss available options with the builder representative you're connected with.
Facts & features
Interior
Bedrooms & bathrooms
- Bedrooms: 2
- Bathrooms: 2
- Full bathrooms: 2
Primary bedroom
- Level: Entry
- Area: 195
- Dimensions: 15 X 13
Bedroom
- Level: Entry
- Area: 144
- Dimensions: 12 X 12
Primary bathroom
- Level: Entry
Other
- Level: Entry
Dining room
- Level: Entry
- Area: 144
- Dimensions: 12 X 12
Flex room
- Level: Entry
- Area: 100
- Dimensions: 10 X 10
Other
- Level: Entry
- Area: 110
- Dimensions: 10 X 11
Great room
- Level: Entry
- Area: 221
- Dimensions: 17 X 13
Kitchen
- Level: Entry
- Area: 204
- Dimensions: 17 X 12
Laundry
- Level: Entry
- Area: 48
- Dimensions: 8 X 6
Mud room
- Level: Entry
- Area: 45
- Dimensions: 9 X 5
Heating
- ENERGYSTAR Qualified Furnace Equipment, Forced Air, Natural Gas
Cooling
- Central Air, ENERGYSTAR Qualified AC Equipment
Appliances
- Included: Energy Star Qualified Dishwasher, Humidifier, Microwave, Stainless Steel Appliances, Vented Exhaust Fan
- Laundry: Gas Dryer Hookup, Laundry Room, Washer Hookup
Features
- ENERGYSTAR Qualified Exhaust Fans, ENERGYSTAR Qualified Light Fixtures, Programmable Thermostat
- Windows: Egress Windows, Energy Star Qualified Windows
- Has basement: No
- Has fireplace: No
Interior area
- Total interior livable area: 1,803 sqft
- Finished area above ground: 1,803
Property
Parking
- Total spaces: 2
- Parking features: Two Car Garage, Attached, Driveway
- Attached garage spaces: 2
Features
- Levels: One Story Ground
- Stories: 1
- Entry location: GroundLevelwSteps
- Exterior features: Grounds Maintenance
Lot
- Features: Sprinklers
Details
- Parcel number: 71124010210000
- Special conditions: Short Sale No,Standard
Construction
Type & style
- Home type: Condo
- Architectural style: Ranch
- Property subtype: Condominium
Materials
- Brick, Stone, Vinyl Siding
- Foundation: Poured, Slab
- Roof: Asphalt
Condition
- New Construction
- New construction: Yes
- Year built: 2026
Details
- Builder name: Pulte Homes
- Warranty included: Yes
Utilities & green energy
- Sewer: Public Sewer
- Water: Public
- Utilities for property: Cable Available, Underground Utilities
Green energy
- Energy efficient items: Doors, Hvac, Insulation, Lighting, Thermostat, Windows
- Indoor air quality: Moisture Control, Ventilation
- Water conservation: Low Flow Fixtures
Community & HOA
Community
- Features: Sidewalks
- Security: Carbon Monoxide Detectors, Smoke Detectors
- Subdivision: Grandview Estates
HOA
- Has HOA: Yes
- Services included: Maintenance Grounds, Snow Removal
- HOA fee: $525 quarterly
Location
- Region: Canton
Financial & listing details
- Price per square foot: $273/sqft
- Tax assessed value: $26,732
- Annual tax amount: $1,551
- Date on market: 9/11/2025
- Cumulative days on market: 70 days
- Listing agreement: Exclusive Right To Sell
- Listing terms: Cash,Conventional,FHA,Va Loan
About the community
Enjoy low maintenance living in the picturesque community of Grandview Estates in Canton, MI by new home builder Pulte Homes. Discover thoughtful new construction ranch homes with open home designs, perfect for entertaining and everyday life. Extending beyond your front door, mowing and shoveling will become activities of the past.
Source: Pulte

