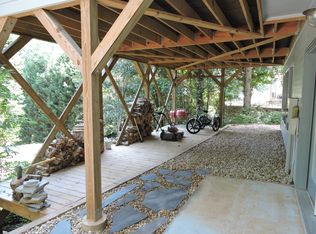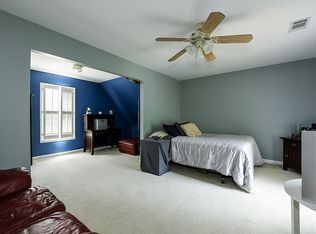Closed
$610,000
4987 Day Lily Way NW, Acworth, GA 30102
5beds
4,159sqft
Single Family Residence, Residential
Built in 1999
0.35 Acres Lot
$612,300 Zestimate®
$147/sqft
$3,527 Estimated rent
Home value
$612,300
$569,000 - $655,000
$3,527/mo
Zestimate® history
Loading...
Owner options
Explore your selling options
What's special
Welcome home to this move-in ready, lovingly maintained, updated and improved 5 bedroom, 3.5 bath home boasting full brick front and three sides Hardiplank siding. Ideally situated on beautiful, private lot with excellent curb appeal, fabulous native, low/no maintenance plants, enough figs, blackberries, raspberries, blueberries, herbs and more to last you all year! New, oversized decks, lower deck stays dry in any weather to extend your entertaining options! Stunning foyer, gorgeous hardwoods throughout main level, new carpeting up and down, renovated kitchen with custom built and designed cabinets with plenty of storage, floor level drawers are toe activated, newer appliances, fresh interior and exterior paint, laundry rooms upstairs and on the terrace level, private suite option on the terrace level. House was built with 2x6 framing and additional insulation for sound and comfort. Private owners' suite offers spacious sitting room. Every window showcases beautiful landscaping views year-round. Multiple private office or fitness rooms to allow everyone to have their own much needed space. This spacious home offers all the room you need for entertaining, hosting, working, hobbies and crafts, all in a sought-after community offering incredible amenities: two private lakes, large swimming pool, eight lighted tennis courts, shaded playground, walking trails, and a clubhouse with a catering kitchen. This is the one you have been searching for!
Zillow last checked: 8 hours ago
Listing updated: September 20, 2025 at 11:04pm
Listing Provided by:
Virginia Moran,
Keller Williams Realty Atl North
Bought with:
Sherry Gasaway, 421762
EXP Realty, LLC.
Source: FMLS GA,MLS#: 7597255
Facts & features
Interior
Bedrooms & bathrooms
- Bedrooms: 5
- Bathrooms: 4
- Full bathrooms: 3
- 1/2 bathrooms: 1
Primary bedroom
- Features: Oversized Master, Roommate Floor Plan, Sitting Room
- Level: Oversized Master, Roommate Floor Plan, Sitting Room
Bedroom
- Features: Oversized Master, Roommate Floor Plan, Sitting Room
Primary bathroom
- Features: Double Vanity, Separate Tub/Shower, Soaking Tub
Dining room
- Features: Separate Dining Room
Kitchen
- Features: Breakfast Room, Cabinets Other, Pantry, Pantry Walk-In, Stone Counters, View to Family Room
Heating
- Central, Forced Air, Natural Gas, Zoned
Cooling
- Ceiling Fan(s), Central Air, Electric, Zoned
Appliances
- Included: Dishwasher, Disposal, ENERGY STAR Qualified Appliances, Gas Range, Gas Water Heater, Microwave, Refrigerator, Self Cleaning Oven
- Laundry: In Basement, Laundry Room, Upper Level
Features
- Bookcases, Double Vanity, Entrance Foyer, Entrance Foyer 2 Story, High Ceilings 9 ft Main, High Speed Internet, Tray Ceiling(s), Walk-In Closet(s)
- Flooring: Carpet, Ceramic Tile, Hardwood
- Windows: Double Pane Windows, Insulated Windows
- Basement: Daylight,Exterior Entry,Finished,Finished Bath,Full,Interior Entry
- Attic: Pull Down Stairs
- Number of fireplaces: 1
- Fireplace features: Factory Built, Family Room, Gas Starter
- Common walls with other units/homes: No Common Walls
Interior area
- Total structure area: 4,159
- Total interior livable area: 4,159 sqft
- Finished area above ground: 2,927
- Finished area below ground: 1,232
Property
Parking
- Total spaces: 2
- Parking features: Driveway, Garage, Garage Door Opener, Garage Faces Front, Kitchen Level, Level Driveway
- Garage spaces: 2
- Has uncovered spaces: Yes
Accessibility
- Accessibility features: None
Features
- Levels: Three Or More
- Patio & porch: Covered, Deck, Front Porch, Rear Porch, Rooftop
- Exterior features: Garden, Lighting, Permeable Paving, Private Yard
- Pool features: None
- Spa features: None
- Fencing: None
- Has view: Yes
- View description: Trees/Woods
- Waterfront features: None
- Body of water: None
Lot
- Size: 0.35 Acres
- Dimensions: 133x105x82x138x26x25
- Features: Back Yard, Cul-De-Sac, Landscaped, Level, Private, Sloped
Details
- Additional structures: None
- Parcel number: 16000100460
- Other equipment: None
- Horse amenities: None
Construction
Type & style
- Home type: SingleFamily
- Architectural style: Traditional
- Property subtype: Single Family Residence, Residential
Materials
- Brick, Brick Front, HardiPlank Type
- Foundation: Concrete Perimeter
- Roof: Composition,Shingle
Condition
- Resale
- New construction: No
- Year built: 1999
Utilities & green energy
- Electric: 110 Volts
- Sewer: Public Sewer
- Water: Public
- Utilities for property: Cable Available, Electricity Available, Natural Gas Available, Phone Available, Sewer Available, Underground Utilities, Water Available
Green energy
- Energy efficient items: Appliances, Construction, HVAC, Insulation, Thermostat
- Energy generation: None
Community & neighborhood
Security
- Security features: Smoke Detector(s)
Community
- Community features: Catering Kitchen, Clubhouse, Homeowners Assoc, Lake, Park, Pickleball, Playground, Pool, Street Lights, Swim Team, Tennis Court(s)
Location
- Region: Acworth
- Subdivision: Chestnut Hill
HOA & financial
HOA
- Has HOA: Yes
- HOA fee: $650 annually
- Services included: Swim, Tennis
Other
Other facts
- Listing terms: 1031 Exchange,Cash,Conventional,FHA,VA Loan
- Road surface type: Asphalt
Price history
| Date | Event | Price |
|---|---|---|
| 9/12/2025 | Sold | $610,000-2.4%$147/sqft |
Source: | ||
| 8/29/2025 | Pending sale | $625,000$150/sqft |
Source: | ||
| 8/13/2025 | Price change | $625,000-3.8%$150/sqft |
Source: | ||
| 6/14/2025 | Listed for sale | $650,000+170.8%$156/sqft |
Source: | ||
| 8/14/2002 | Sold | $240,000+4.3%$58/sqft |
Source: Public Record | ||
Public tax history
| Year | Property taxes | Tax assessment |
|---|---|---|
| 2024 | $4,721 +13% | $195,568 |
| 2023 | $4,179 -4% | $195,568 +10.4% |
| 2022 | $4,354 +36% | $177,088 +42.3% |
Find assessor info on the county website
Neighborhood: 30102
Nearby schools
GreatSchools rating
- 6/10Chalker Elementary SchoolGrades: PK-5Distance: 2.2 mi
- 6/10Palmer Middle SchoolGrades: 6-8Distance: 1.7 mi
- 8/10Kell High SchoolGrades: 9-12Distance: 3.6 mi
Schools provided by the listing agent
- Elementary: Chalker
- Middle: Palmer
- High: Kell
Source: FMLS GA. This data may not be complete. We recommend contacting the local school district to confirm school assignments for this home.
Get a cash offer in 3 minutes
Find out how much your home could sell for in as little as 3 minutes with a no-obligation cash offer.
Estimated market value
$612,300
Get a cash offer in 3 minutes
Find out how much your home could sell for in as little as 3 minutes with a no-obligation cash offer.
Estimated market value
$612,300

