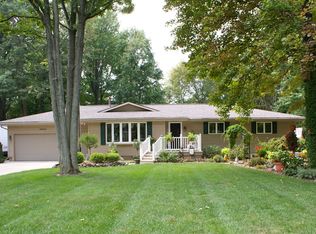Sold for $289,000
$289,000
4988 Raymond Rd, Midland, MI 48642
4beds
2,610sqft
Single Family Residence
Built in 1960
1.88 Acres Lot
$292,200 Zestimate®
$111/sqft
$1,748 Estimated rent
Home value
$292,200
$231,000 - $371,000
$1,748/mo
Zestimate® history
Loading...
Owner options
Explore your selling options
What's special
Come see this completely renovated home in popular Williams Township! Nestled on nearly 2 acres with 4 bedrooms and 2 full bathrooms this home is move in ready. Updated from top to bottom within the last 5 years including all of your mechanical items with new furnace, hot water heater, roof, windows, drywall, electrical, plumbing, siding and flooring. Walking onto the main floor you will find a showstopper kitchen complete with stainless steel appliances, a large island with bar seating, and quartz countertops that flows seamlessly into the main living area for an open concept. Also included on the main floor are 3 beds, and a large bathroom with a tiled bath area. On the lower level is a spacious family room, 4th bedroom, and full bathroom that was just completed! Plenty of storage can be found in the large utility room and 3 car garage. Large deck overlooks the expansive private backyard, all while being close to major amenities!
Zillow last checked: 8 hours ago
Listing updated: October 15, 2025 at 07:43am
Listed by:
The Ryan Valderas & Erica Roseberry Team 989-415-5865,
Berkshire Hathaway HomeServices, Bay City
Bought with:
Ashley Wheeler, 6501391673
RE/MAX of Midland
Source: MiRealSource,MLS#: 50180094 Originating MLS: Bay County REALTOR Association
Originating MLS: Bay County REALTOR Association
Facts & features
Interior
Bedrooms & bathrooms
- Bedrooms: 4
- Bathrooms: 2
- Full bathrooms: 2
- Main level bathrooms: 1
- Main level bedrooms: 3
Bedroom 1
- Features: Carpet
- Level: Main
- Area: 110
- Dimensions: 11 x 10
Bedroom 2
- Features: Carpet
- Level: Main
- Area: 110
- Dimensions: 11 x 10
Bedroom 3
- Features: Carpet
- Level: Main
- Area: 144
- Dimensions: 12 x 12
Bedroom 4
- Features: Vinyl
- Level: Lower
- Area: 143
- Dimensions: 13 x 11
Bathroom 1
- Features: Vinyl
- Level: Main
- Area: 60
- Dimensions: 12 x 5
Bathroom 2
- Features: Vinyl
- Level: Lower
- Area: 78
- Dimensions: 13 x 6
Dining room
- Features: Vinyl
- Level: Main
- Area: 108
- Dimensions: 12 x 9
Family room
- Features: Vinyl
- Level: Lower
- Area: 403
- Dimensions: 13 x 31
Kitchen
- Features: Vinyl
- Level: Main
- Area: 204
- Dimensions: 12 x 17
Living room
- Features: Vinyl
- Level: Main
- Area: 165
- Dimensions: 15 x 11
Heating
- Forced Air, Natural Gas
Cooling
- Central Air
Appliances
- Laundry: Lower Level
Features
- Flooring: Carpet, Vinyl
- Has basement: No
- Number of fireplaces: 1
- Fireplace features: Gas
Interior area
- Total structure area: 2,610
- Total interior livable area: 2,610 sqft
- Finished area above ground: 2,610
- Finished area below ground: 0
Property
Parking
- Total spaces: 3
- Parking features: Attached
- Attached garage spaces: 3
Features
- Levels: Multi/Split,Bi-Level
- Frontage type: Road
- Frontage length: 100
Lot
- Size: 1.88 Acres
Details
- Parcel number: 140B0600005200
- Special conditions: Private
Construction
Type & style
- Home type: SingleFamily
- Property subtype: Single Family Residence
Materials
- Vinyl Siding
- Foundation: Slab
Condition
- New construction: No
- Year built: 1960
Utilities & green energy
- Sewer: Public Sanitary
- Water: Public
Community & neighborhood
Location
- Region: Midland
- Subdivision: Frank M. Bis Sub. No. 2
Other
Other facts
- Listing agreement: Exclusive Right To Sell
- Listing terms: Cash,Conventional,FHA,VA Loan
Price history
| Date | Event | Price |
|---|---|---|
| 10/10/2025 | Sold | $289,000-0.3%$111/sqft |
Source: | ||
| 9/6/2025 | Pending sale | $289,900$111/sqft |
Source: | ||
| 8/27/2025 | Contingent | $289,900$111/sqft |
Source: | ||
| 8/13/2025 | Price change | $289,900-3.3%$111/sqft |
Source: | ||
| 7/28/2025 | Price change | $299,900-3.2%$115/sqft |
Source: | ||
Public tax history
| Year | Property taxes | Tax assessment |
|---|---|---|
| 2024 | $3,953 +364.5% | $50,850 +13% |
| 2023 | $851 -77.9% | $45,000 +12.1% |
| 2022 | $3,851 +2.5% | $40,150 +5.9% |
Find assessor info on the county website
Neighborhood: 48642
Nearby schools
GreatSchools rating
- 7/10Auburn Elementary SchoolGrades: K-5Distance: 4.1 mi
- 6/10Western Middle SchoolGrades: 6-8Distance: 3.5 mi
- 6/10Bay City Western High SchoolGrades: 9-12Distance: 3.5 mi
Schools provided by the listing agent
- District: Bay City School District
Source: MiRealSource. This data may not be complete. We recommend contacting the local school district to confirm school assignments for this home.
Get pre-qualified for a loan
At Zillow Home Loans, we can pre-qualify you in as little as 5 minutes with no impact to your credit score.An equal housing lender. NMLS #10287.
