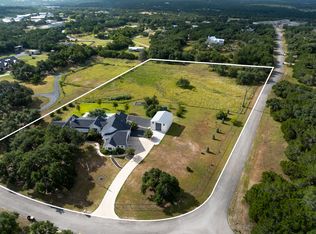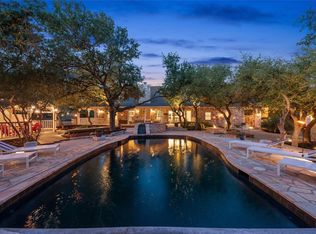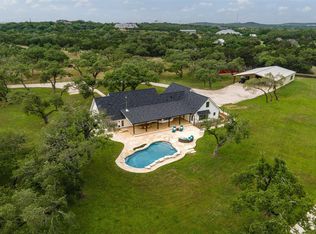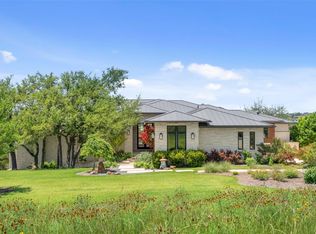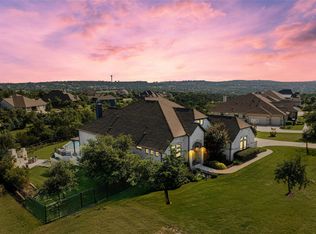Welcome to your dream home in the heart of Texas Hill Country! This beautifully remodeled 4-bedroom, 4.5-bathroom + office residence offers the perfect blend of modern luxury and relaxed country living. Step into a thoughtfully designed open-concept layout featuring high-end ZLINE appliances and a Thermador refrigerator, making the chef’s kitchen a standout for both cooking and entertaining. The spacious living area is bathed in natural light, with elegant finishes and comfortable flow throughout. Outdoors, your personal oasis awaits—complete with a private heated swimming pool, spa, putting green, and outdoor grill. Whether you're hosting gatherings or enjoying a quiet evening under the stars, this backyard is built for unforgettable moments. Located just minutes from award-winning wineries, local breweries, and top-notch distilleries, you’ll enjoy all the charm and flavor Dripping Springs has to offer—right at your doorstep. Don’t miss this rare opportunity to own a slice of Hill Country paradise. Schedule your private showing today!
Active
$2,200,000
499 Hannah Dr, Dripping Springs, TX 78620
4beds
4,173sqft
Est.:
Single Family Residence
Built in 2000
3.36 Acres Lot
$-- Zestimate®
$527/sqft
$-- HOA
What's special
Private heated swimming poolElegant finishesOutdoor grillHigh-end zline appliancesThermador refrigeratorOpen-concept layout
- 224 days |
- 321 |
- 18 |
Zillow last checked: 8 hours ago
Listing updated: May 01, 2025 at 02:02am
Listed by:
Kevin Reeves (512) 442-9997,
LAND& (512) 442-9997
Source: Unlock MLS,MLS#: 5752838
Tour with a local agent
Facts & features
Interior
Bedrooms & bathrooms
- Bedrooms: 4
- Bathrooms: 5
- Full bathrooms: 4
- 1/2 bathrooms: 1
- Main level bedrooms: 1
Primary bedroom
- Features: Ceiling Fan(s), Full Bath, High Ceilings
- Level: Main
Primary bedroom
- Features: Ceiling Fan(s), Full Bath, High Ceilings
- Level: Second
Bedroom
- Features: Ceiling Fan(s), High Ceilings
- Level: Second
Bedroom
- Features: Ceiling Fan(s)
- Level: Second
Primary bathroom
- Features: Granite Counters, Double Vanity, Full Bath, Jetted Tub, Separate Shower, Two Primary Closets, Walk-In Closet(s), Walk-in Shower
- Level: First
Primary bathroom
- Features: Granite Counters, Double Vanity, Full Bath, High Ceilings, Walk-In Closet(s), Walk-in Shower
- Level: Second
Bathroom
- Features: Granite Counters
- Level: Second
Bathroom
- Features: Half Bath
- Level: First
Bathroom
- Features: Granite Counters, Full Bath
- Level: Second
Kitchen
- Features: Breakfast Bar, Kitchen Island, Quartz Counters, Dining Area, Gourmet Kitchen, High Ceilings, Recessed Lighting
- Level: First
Living room
- Features: Ceiling Fan(s), High Ceilings, Vaulted Ceiling(s)
- Level: First
Loft
- Features: Ceiling Fan(s), High Ceilings
- Level: Second
Office
- Features: High Ceilings, Recessed Lighting
- Level: First
Heating
- Electric
Cooling
- Central Air
Appliances
- Included: Built-In Freezer, Built-In Refrigerator, Free-Standing Gas Range, Stainless Steel Appliance(s), WaterSoftener, Wine Refrigerator
Features
- 2 Primary Suites, Quartz Counters, Open Floorplan, Primary Bedroom on Main, Walk-In Closet(s)
- Flooring: Carpet, Tile, Wood
- Windows: Aluminum Frames
- Number of fireplaces: 1
- Fireplace features: Wood Burning
Interior area
- Total interior livable area: 4,173 sqft
Property
Parking
- Total spaces: 5
- Parking features: Attached
- Attached garage spaces: 5
Accessibility
- Accessibility features: See Remarks
Features
- Levels: Two
- Stories: 2
- Patio & porch: Covered
- Exterior features: Balcony, Outdoor Grill
- Has private pool: Yes
- Pool features: Heated, In Ground
- Spa features: Gunite, Heated, Hot Tub, In Ground
- Fencing: Full
- Has view: Yes
- View description: Pool, Trees/Woods
- Waterfront features: Dry/Seasonal
Lot
- Size: 3.36 Acres
- Features: Agricultural, Cul-De-Sac, Pie Shaped Lot
Details
- Additional structures: Outbuilding
- Parcel number: 1123750000006004
- Special conditions: Standard
Construction
Type & style
- Home type: SingleFamily
- Property subtype: Single Family Residence
Materials
- Foundation: Slab
- Roof: Metal
Condition
- Resale
- New construction: No
- Year built: 2000
Details
- Builder name: Gore
Utilities & green energy
- Sewer: Septic Tank
- Water: Well
- Utilities for property: Electricity Connected, Propane
Community & HOA
Community
- Features: Lake
- Subdivision: Deerfield Estates
HOA
- Has HOA: No
Location
- Region: Dripping Springs
Financial & listing details
- Price per square foot: $527/sqft
- Tax assessed value: $1,263,590
- Date on market: 4/30/2025
- Listing terms: Cash,Conventional,FHA
- Electric utility on property: Yes
Estimated market value
Not available
Estimated sales range
Not available
Not available
Price history
Price history
| Date | Event | Price |
|---|---|---|
| 4/30/2025 | Listed for sale | $2,200,000+57.7%$527/sqft |
Source: | ||
| 1/30/2024 | Listing removed | -- |
Source: | ||
| 1/26/2024 | Pending sale | $1,395,000$334/sqft |
Source: | ||
| 12/11/2023 | Contingent | $1,395,000$334/sqft |
Source: | ||
| 10/13/2023 | Price change | $1,395,000-12.6%$334/sqft |
Source: | ||
Public tax history
Public tax history
| Year | Property taxes | Tax assessment |
|---|---|---|
| 2025 | -- | $1,263,590 -1% |
| 2024 | $19,959 -12.7% | $1,276,110 -15.7% |
| 2023 | $22,861 +62.4% | $1,513,930 +83.5% |
Find assessor info on the county website
BuyAbility℠ payment
Est. payment
$14,588/mo
Principal & interest
$10995
Property taxes
$2823
Home insurance
$770
Climate risks
Neighborhood: 78620
Nearby schools
GreatSchools rating
- 8/10Dripping Springs Elementary SchoolGrades: PK-5Distance: 3.9 mi
- 7/10Dripping Springs Middle SchoolGrades: 6-8Distance: 6.2 mi
- 7/10Dripping Springs High SchoolGrades: 9-12Distance: 5.6 mi
Schools provided by the listing agent
- Elementary: Dripping Springs
- Middle: Dripping Springs Middle
- High: Dripping Springs
- District: Dripping Springs ISD
Source: Unlock MLS. This data may not be complete. We recommend contacting the local school district to confirm school assignments for this home.
- Loading
- Loading
