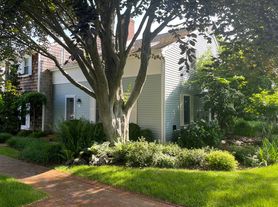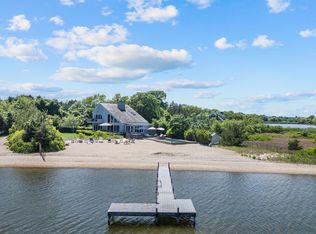Set on nearly 2 acres+/- overlooking 100 acres+/- of farmland, this Water Mill estate offers 6 bedrooms and 6 full and 3 half bathrooms across 3 beautifully finished levels. Meticulously renovated in 2019, the residence blends classic Hamptons architecture with a clean, modern sensibility. Ideally located between Southampton, Sag Harbor, and Bridgehampton, it offers a rare combination of privacy, elevated design, and convenience. The interiors are defined by natural light, scale, and thoughtful flow. The main level includes a formal dining room, a chef's kitchen with premium appliances, a dedicated home office, and a relaxed lounge ideal for entertaining. Dual primary suites on both the first and second floors provide flexibility, while four additional ensuite bedrooms complete the upper level. The lower level features a private gym, theater, en-suite bedroom, and generous recreational areas that accommodate both fitness and leisure. Outdoors, resort-style amenities take center stage. A 50-foot heated gunite pool with sun terrace is complemented by expansive lawn, a pool house, covered dining pavilion, and neighboring built-in barbecue-creating a seamless transition between indoor comfort and outdoor living. Balancing timeless design with modern functionality, this Water Mill retreat captures the essence of Hamptons living-refined, relaxed, and perfectly suited for both entertaining and a quiet escape.
House for rent
$175,000/mo
499 Scuttle Hole Rd, Water Mill, NY 11976
6beds
9,100sqft
Price may not include required fees and charges.
Singlefamily
Available now
None parking
What's special
Natural lightDedicated home officePool houseFour additional ensuite bedroomsNeighboring built-in barbecueExpansive lawnCovered dining pavilion
- 87 days |
- -- |
- -- |
Zillow last checked: 10 hours ago
Listing updated: January 16, 2026 at 10:48pm
Travel times
Facts & features
Interior
Bedrooms & bathrooms
- Bedrooms: 6
- Bathrooms: 9
- Full bathrooms: 6
- 1/2 bathrooms: 3
Rooms
- Room types: Family Room, Office
Interior area
- Total interior livable area: 9,100 sqft
Property
Parking
- Parking features: Contact manager
- Details: Contact manager
Features
- Stories: 2
- Exterior features: Broker Exclusive
- Has private pool: Yes
Details
- Parcel number: 0900081000300027031
Construction
Type & style
- Home type: SingleFamily
- Property subtype: SingleFamily
Condition
- Year built: 2009
Community & HOA
HOA
- Amenities included: Pool
Location
- Region: Water Mill
Financial & listing details
- Lease term: Contact For Details
Price history
| Date | Event | Price |
|---|---|---|
| 11/3/2025 | Listed for rent | $175,000$19/sqft |
Source: Zillow Rentals Report a problem | ||
| 11/27/2020 | Sold | $6,800,000-2.8%$747/sqft |
Source: Public Record Report a problem | ||
| 6/19/2020 | Pending sale | $6,995,000$769/sqft |
Source: Saunders & Associates #350242 Report a problem | ||
| 3/5/2020 | Listed for sale | $6,995,000$769/sqft |
Source: Saunders & Associates #350242 Report a problem | ||
| 1/28/2020 | Listing removed | $6,995,000$769/sqft |
Source: Saunders & Associates #10619560 Report a problem | ||
Neighborhood: 11976
Nearby schools
GreatSchools rating
- 4/10Southampton Intermediate SchoolGrades: 5-8Distance: 3.6 mi
- 6/10Southampton High SchoolGrades: 9-12Distance: 3.6 mi
- 5/10Southampton Elementary SchoolGrades: PK-4Distance: 4.1 mi

