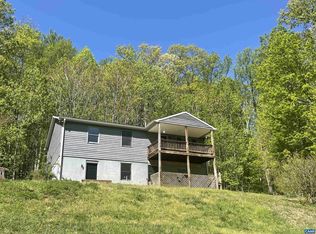Sold for $314,000
$314,000
499 Simms Rd, Stanardsville, VA 22973
2beds
932sqft
Single Family Residence
Built in 1978
3.11 Acres Lot
$319,800 Zestimate®
$337/sqft
$1,630 Estimated rent
Home value
$319,800
Estimated sales range
Not available
$1,630/mo
Zestimate® history
Loading...
Owner options
Explore your selling options
What's special
Escape to your own private retreat with this stunning 2BR/1.5BA contemporary home, perfectly nestled on 3+ serene wooded acres. Whether you’re seeking a full-time sanctuary, a weekend getaway, or an income-generating Airbnb, this property offers endless possibilities. The beautiful kitchen features granite countertops, stainless steel appliances, and ample counter and cabinet space. The living room boasts soaring 2-story ceilings, a cozy gas fireplace for those chilly evenings, and large windows that frame breathtaking views of the natural surroundings. Throughout the main and upper levels, tongue-and-groove accents add warmth and charm. The loft bedroom overlooks the living room and includes built-in storage and a custom bedframe, making it a cozy retreat with a freestanding gas stove. The lower-level primary bedroom offers a half bath, private patio access, and a peaceful escape. Step outside to find an entertainer’s paradise! A sprawling deck, covered pavilion with a private hot tub, and multiple outdoor seating areas provide the perfect setting to unwind and connect with nature. The fenced backyard with a system of gates is ideal for pets. Located near the Sloth and Conway Rivers for fishing, the Rose River Loop Trail for hiking with waterfalls, and the Greene Hills Club for golfing with a stunning mountain backdrop, this property puts outdoor adventures at your doorstep. Plus, it’s just a short drive to Route 33 and the charming town of Standardsville. Discover the beauty, tranquility, and potential of this one-of-a-kind home – schedule your tour today!
Zillow last checked: 8 hours ago
Listing updated: February 26, 2025 at 02:19pm
Listed by:
Kelly Duckett-Corbin 540-219-1358,
RE/MAX Gateway,
Listing Team: Duckett Corbin Team
Bought with:
Valencia Lawrence, BR40000114
Keller Williams Realty
Source: Bright MLS,MLS#: VAGR2000634
Facts & features
Interior
Bedrooms & bathrooms
- Bedrooms: 2
- Bathrooms: 2
- Full bathrooms: 1
- 1/2 bathrooms: 1
- Main level bathrooms: 1
Basement
- Area: 246
Heating
- Baseboard, Other, Electric, Propane
Cooling
- Window Unit(s), Electric
Appliances
- Included: Dishwasher, Dryer, Ice Maker, Oven/Range - Gas, Refrigerator, Washer, Water Heater, Electric Water Heater
- Laundry: Dryer In Unit, Has Laundry, Hookup, Main Level, Washer In Unit
Features
- Built-in Features, Breakfast Area, Ceiling Fan(s), Open Floorplan, Primary Bath(s), Kitchenette, Upgraded Countertops, 2 Story Ceilings, Beamed Ceilings
- Flooring: Hardwood, Tile/Brick, Wood
- Windows: Skylight(s)
- Basement: Connecting Stairway,Partial,Front Entrance,Finished,Heated,Interior Entry,Exterior Entry,Space For Rooms,Walk-Out Access
- Number of fireplaces: 2
- Fireplace features: Free Standing, Gas/Propane, Insert
Interior area
- Total structure area: 932
- Total interior livable area: 932 sqft
- Finished area above ground: 686
- Finished area below ground: 246
Property
Parking
- Parking features: Driveway, Off Street
- Has uncovered spaces: Yes
Accessibility
- Accessibility features: None
Features
- Levels: One and One Half
- Stories: 1
- Patio & porch: Deck, Porch
- Pool features: None
- Fencing: Back Yard
- Has view: Yes
- View description: Mountain(s), Scenic Vista, Trees/Woods
- Frontage type: Road Frontage
Lot
- Size: 3.11 Acres
- Features: Backs to Trees, Front Yard, Landscaped, Rear Yard, Rural, Wooded
Details
- Additional structures: Above Grade, Below Grade
- Parcel number: 13167
- Zoning: A-1
- Special conditions: Standard
Construction
Type & style
- Home type: SingleFamily
- Architectural style: Cabin/Lodge
- Property subtype: Single Family Residence
Materials
- Cedar
- Foundation: Block
- Roof: Metal
Condition
- New construction: No
- Year built: 1978
- Major remodel year: 2018
Utilities & green energy
- Sewer: Septic = # of BR
- Water: Well
Community & neighborhood
Location
- Region: Stanardsville
- Subdivision: None Available
Other
Other facts
- Listing agreement: Exclusive Right To Sell
- Listing terms: Cash,Conventional,FHA,USDA Loan,VA Loan
- Ownership: Fee Simple
Price history
| Date | Event | Price |
|---|---|---|
| 2/26/2025 | Sold | $314,000+4.7%$337/sqft |
Source: | ||
| 1/9/2025 | Contingent | $299,900$322/sqft |
Source: | ||
| 1/1/2025 | Listed for sale | $299,900-6.3%$322/sqft |
Source: | ||
| 5/30/2024 | Sold | $320,000-8.6%$343/sqft |
Source: Public Record Report a problem | ||
| 2/26/2024 | Listing removed | -- |
Source: Owner Report a problem | ||
Public tax history
| Year | Property taxes | Tax assessment |
|---|---|---|
| 2025 | $1,978 +67.9% | $286,600 +72.8% |
| 2024 | $1,178 -2.7% | $165,900 |
| 2023 | $1,211 +7.8% | $165,900 +21.1% |
Find assessor info on the county website
Neighborhood: 22973
Nearby schools
GreatSchools rating
- NAGreene County Primary SchoolGrades: PK-2Distance: 4.8 mi
- 4/10William Monroe Middle SchoolGrades: 6-8Distance: 4.8 mi
- 7/10William Monroe High SchoolGrades: 9-12Distance: 4.9 mi
Schools provided by the listing agent
- High: William Monroe
- District: Greene County Public Schools
Source: Bright MLS. This data may not be complete. We recommend contacting the local school district to confirm school assignments for this home.
Get pre-qualified for a loan
At Zillow Home Loans, we can pre-qualify you in as little as 5 minutes with no impact to your credit score.An equal housing lender. NMLS #10287.
Sell with ease on Zillow
Get a Zillow Showcase℠ listing at no additional cost and you could sell for —faster.
$319,800
2% more+$6,396
With Zillow Showcase(estimated)$326,196
