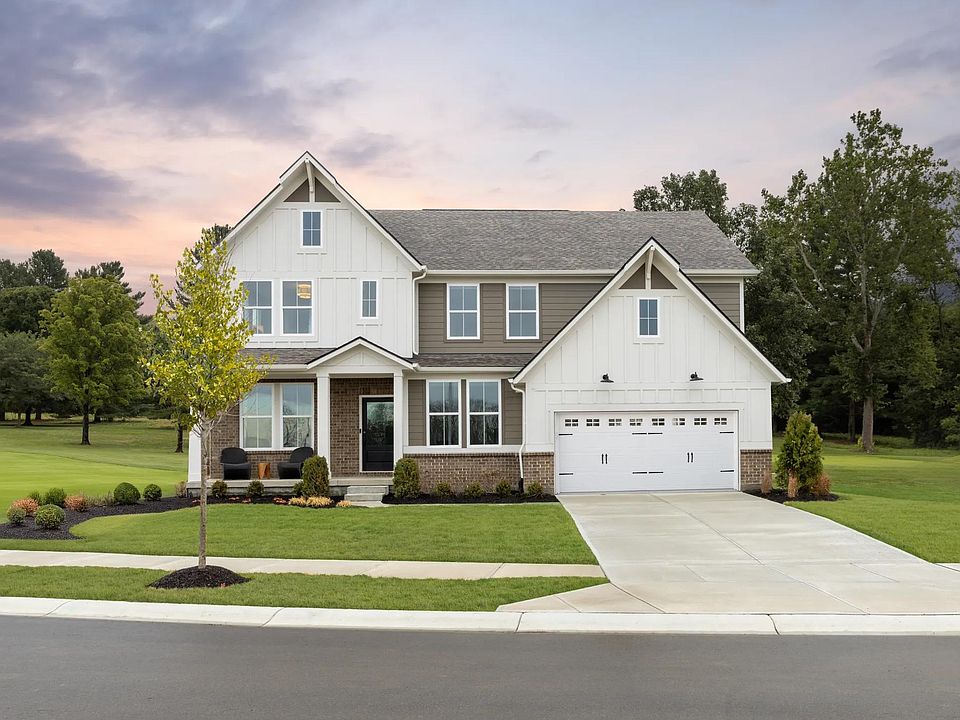Step into the Ayden floorplan-where soaring ceilings, natural light, and smart design come together beautifully. The two-story family room creates a grand and inviting space, anchored by a cozy corner fireplace that adds warmth and charm. A rare find, the main-level game room offers the perfect spot for kids to play or unwind. The gourmet kitchen is a chef's dream, featuring a double oven, gas cooktop with vent hood, an oversized island, and a spacious walk-in pantry that makes storage effortless. Upstairs, Bedroom 2 offers added privacy with its own en-suite bath, while the luxurious primary suite boasts a super shower and thoughtful finishes. A convenient three-car garage provides space for bikes, tools, and weekend hobbies. Designed for both function and fun-this home has it all!
Active
$679,900
4991 Elaine Ct, Noblesville, IN 46062
4beds
4,492sqft
Residential, Single Family Residence
Built in 2025
9,583.2 Square Feet Lot
$-- Zestimate®
$151/sqft
$63/mo HOA
What's special
Cozy corner fireplaceThoughtful finishesTwo-story family roomLuxurious primary suiteSoaring ceilingsNatural lightSmart design
Call: (765) 945-2869
- 74 days
- on Zillow |
- 314 |
- 17 |
Zillow last checked: 7 hours ago
Listing updated: August 26, 2025 at 07:38am
Listing Provided by:
Christopher Schrader 317-557-4305,
Drees Home
Source: MIBOR as distributed by MLS GRID,MLS#: 22014844
Travel times
Schedule tour
Select your preferred tour type — either in-person or real-time video tour — then discuss available options with the builder representative you're connected with.
Facts & features
Interior
Bedrooms & bathrooms
- Bedrooms: 4
- Bathrooms: 4
- Full bathrooms: 3
- 1/2 bathrooms: 1
- Main level bathrooms: 1
Primary bedroom
- Level: Upper
- Area: 285 Square Feet
- Dimensions: 19x15
Bedroom 2
- Level: Upper
- Area: 168 Square Feet
- Dimensions: 14x12
Bedroom 3
- Level: Upper
- Area: 182 Square Feet
- Dimensions: 14x13
Bedroom 4
- Level: Upper
- Area: 195 Square Feet
- Dimensions: 15x13
Bonus room
- Level: Main
- Area: 360 Square Feet
- Dimensions: 24x15
Dining room
- Level: Main
- Area: 140 Square Feet
- Dimensions: 14x10
Family room
- Level: Main
- Area: 380 Square Feet
- Dimensions: 20x19
Kitchen
- Level: Main
- Area: 224 Square Feet
- Dimensions: 16x14
Laundry
- Level: Upper
- Area: 78 Square Feet
- Dimensions: 13x06
Office
- Level: Main
- Area: 143 Square Feet
- Dimensions: 13x11
Heating
- Forced Air
Cooling
- Central Air
Appliances
- Included: Gas Cooktop, Dishwasher, Disposal, Microwave, Oven, Double Oven, Range Hood
- Laundry: Upper Level
Features
- Tray Ceiling(s), Kitchen Island, Pantry, Walk-In Closet(s)
- Basement: Egress Window(s),Full,Roughed In
- Number of fireplaces: 1
- Fireplace features: Family Room
Interior area
- Total structure area: 4,492
- Total interior livable area: 4,492 sqft
- Finished area below ground: 0
Property
Parking
- Total spaces: 3
- Parking features: Attached, Concrete
- Attached garage spaces: 3
- Details: Garage Parking Other(Finished Garage)
Features
- Levels: Two
- Stories: 2
- Patio & porch: Covered
- Has view: Yes
- View description: Trees/Woods
Lot
- Size: 9,583.2 Square Feet
- Features: Cul-De-Sac, Curbs, Sidewalks, Trees-Small (Under 20 Ft)
Details
- Parcel number: 290628014036000013
- Horse amenities: None
Construction
Type & style
- Home type: SingleFamily
- Architectural style: Craftsman
- Property subtype: Residential, Single Family Residence
Materials
- Brick, Cement Siding
- Foundation: Concrete Perimeter, Full
Condition
- New Construction
- New construction: Yes
- Year built: 2025
Details
- Builder name: Drees Homes
Utilities & green energy
- Water: Public
Community & HOA
Community
- Subdivision: Pebble Brook Crossing
HOA
- Has HOA: Yes
- Amenities included: Insurance, Maintenance, Snow Removal
- Services included: Insurance, Maintenance, Snow Removal
- HOA fee: $750 annually
- HOA phone: 317-863-2051
Location
- Region: Noblesville
Financial & listing details
- Price per square foot: $151/sqft
- Date on market: 6/18/2025
- Cumulative days on market: 235 days
About the community
Find everything you have ever wanted at Pebble Brook Crossing! This new home community adjacent to Pebble Brook Golf Course offers cul-de-sac home sites, golf course views and open, spacious plans that include all the features popular with today's buyers. You will enjoy beautiful views of the golf course, pond and open space. Plus, you will be close to Morse Reservoir and convenient to US 31. Call about Pebble Brook Crossing today!

4925 E. 191st Street, Noblesville, IN 46062
Source: Drees Homes
