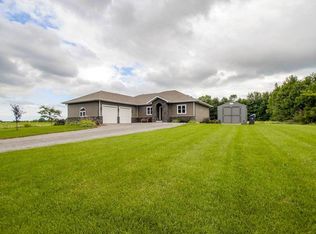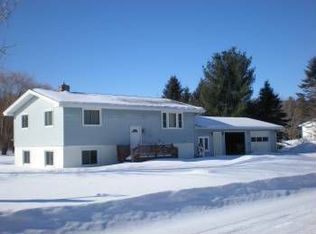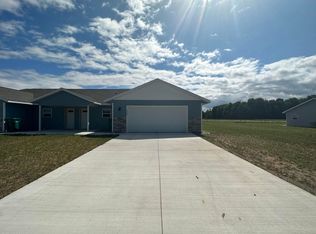Closed
$305,000
4991 WELL ROAD, Vesper, WI 54489
3beds
2,375sqft
Single Family Residence
Built in 1974
7 Acres Lot
$344,100 Zestimate®
$128/sqft
$1,882 Estimated rent
Home value
$344,100
$317,000 - $368,000
$1,882/mo
Zestimate® history
Loading...
Owner options
Explore your selling options
What's special
COUNTRY COMFORT with city amenities can be yours with this 3 BR 1.5BA updated and move-in ready ranch home located on 7 acres on a dead-end road. Large entryway from 2 car attached garage and front door leads to the open concept dining room, kitchen, and living room. With updated floors throughout, the kitchen offers beautiful custom hickory cabinets, all appliances, and an abundance of storage. Spacious dining room leads to patio for summertime enjoyment and private views of woods with plenty of wildlife. Living room with a large picture window also offers peaceful views with plenty of natural sunlight. Primary bedroom offers a half-bath ensuite. Two additional nice-sized bedrooms and a large full bath with dual vanity round out the main level. Downstairs you will find a home office, workout area, and another full family room for game night in and entertaining options. Laundry and additional storage are also located downstairs.
Zillow last checked: 8 hours ago
Listing updated: March 15, 2023 at 09:18am
Listed by:
ASHLEY FREDRICK Phone:715-207-9300,
NEXTHOME HUB CITY
Bought with:
Chad Nelson
Source: WIREX MLS,MLS#: 22230296 Originating MLS: Central WI Board of REALTORS
Originating MLS: Central WI Board of REALTORS
Facts & features
Interior
Bedrooms & bathrooms
- Bedrooms: 3
- Bathrooms: 2
- Full bathrooms: 1
- 1/2 bathrooms: 1
- Main level bedrooms: 3
Primary bedroom
- Level: Main
- Area: 195
- Dimensions: 13 x 15
Bedroom 2
- Level: Main
- Area: 168
- Dimensions: 12 x 14
Bedroom 3
- Level: Main
- Area: 120
- Dimensions: 12 x 10
Dining room
- Level: Main
- Area: 168
- Dimensions: 14 x 12
Kitchen
- Level: Main
- Area: 140
- Dimensions: 14 x 10
Living room
- Level: Main
- Area: 225
- Dimensions: 15 x 15
Heating
- Natural Gas, Forced Air, Baseboard
Cooling
- Central Air
Appliances
- Included: Refrigerator, Range/Oven, Dishwasher, Microwave, Washer, Dryer, Water Softener
Features
- Ceiling Fan(s), High Speed Internet
- Flooring: Carpet, Vinyl
- Windows: Window Coverings
- Basement: Partially Finished,Full,Sump Pump,Block
Interior area
- Total structure area: 2,375
- Total interior livable area: 2,375 sqft
- Finished area above ground: 1,384
- Finished area below ground: 991
Property
Parking
- Total spaces: 3
- Parking features: 3 Car, Attached, Detached, Heated Garage, Garage Door Opener
- Attached garage spaces: 3
Features
- Levels: One
- Stories: 1
- Patio & porch: Patio
Lot
- Size: 7 Acres
Details
- Additional structures: Storage
- Parcel number: 2900033GD & 2900033J
- Zoning: Residential
- Special conditions: Arms Length
Construction
Type & style
- Home type: SingleFamily
- Architectural style: Ranch
- Property subtype: Single Family Residence
Materials
- Vinyl Siding, Aluminum Siding
- Roof: Shingle
Condition
- 21+ Years
- New construction: No
- Year built: 1974
Utilities & green energy
- Sewer: Public Sewer
- Water: Public
Community & neighborhood
Security
- Security features: Smoke Detector(s)
Location
- Region: Vesper
- Municipality: Vesper
Other
Other facts
- Listing terms: Arms Length Sale
Price history
| Date | Event | Price |
|---|---|---|
| 3/15/2023 | Sold | $305,000+13%$128/sqft |
Source: | ||
| 2/8/2023 | Pending sale | $269,900$114/sqft |
Source: | ||
| 2/8/2023 | Contingent | $269,900$114/sqft |
Source: | ||
| 2/1/2023 | Listed for sale | $269,900$114/sqft |
Source: | ||
Public tax history
| Year | Property taxes | Tax assessment |
|---|---|---|
| 2024 | $3,976 +6.6% | $178,600 |
| 2023 | $3,730 +26.3% | $178,600 +23% |
| 2022 | $2,954 -3.4% | $145,200 |
Find assessor info on the county website
Neighborhood: 54489
Nearby schools
GreatSchools rating
- 6/10Think Academy-Together Helping Inspire KidsGrades: PK-5Distance: 8.9 mi
- 4/10Wisconsin Rapids Area Middle SchoolGrades: 6-8Distance: 8.5 mi
- 7/10Lincoln High SchoolGrades: 9-12Distance: 10.4 mi
Schools provided by the listing agent
- Middle: Marshfield
- High: Marshfield
- District: Marshfield
Source: WIREX MLS. This data may not be complete. We recommend contacting the local school district to confirm school assignments for this home.
Get pre-qualified for a loan
At Zillow Home Loans, we can pre-qualify you in as little as 5 minutes with no impact to your credit score.An equal housing lender. NMLS #10287.


