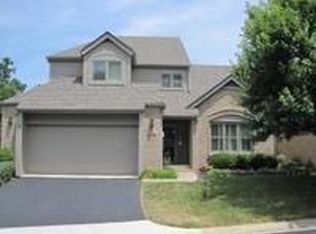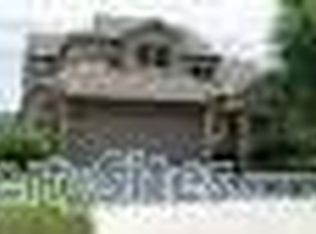Sold for $735,000 on 11/05/25
$735,000
4994 Hunting Hills Cir, Roanoke, VA 24018
4beds
3,225sqft
Single Family Residence
Built in 1995
0.26 Acres Lot
$720,300 Zestimate®
$228/sqft
$3,026 Estimated rent
Home value
$720,300
$684,000 - $756,000
$3,026/mo
Zestimate® history
Loading...
Owner options
Explore your selling options
What's special
Complete renovation in 2025! When you walk into this home you will be greeted by walls of windows providing great natural light. The New Gourmet Kitchen has stainless steel appliances, quartz counters, a tile backsplash, large island with farmhouse sink & a custom range hood. New Hardwood Floors throughout entry and upper levels. The entry level primary bedroom provides one-level-living at its finest. This primary suite has a vaulted ceiling and a bathroom with new tile floors, new frameless glass shower, new soaking tub, new quartz counters and a walk-in closet with custom shelving. The formal dining room has a beautiful trey ceiling, wainscoting chair rail & new plantation shutters. 4 New Bathrooms! New interior and exterior paint throughout. New light fixtures and recessed lighting throughout all 3 levels. The large basement offers new carpet, custom built-ins, improved lighting and a 4th bedroom with new ceiling fan. Additionally, there is a large amount of unfinished space providing loads of storage but also affords the ability to add a theatre room, gym, or an additional bedroom. 2 car garage on the entry level. This community maintains all exterior lawn care and has an inground-pool with beautiful mountain views! Short walk to Hunting Hills Country Club. owner/agent
Zillow last checked: 8 hours ago
Listing updated: November 10, 2025 at 05:02am
Listed by:
CALLIE DALTON 540-520-8408,
LONG & FOSTER - OAK GROVE,
TEDDY DALTON 540-520-2133
Bought with:
TONY CROUCH, 0225207022
MAC WESTLAND REAL ESTATE GROUP
SARAH CROUCH, 0225265855
Source: RVAR,MLS#: 919846
Facts & features
Interior
Bedrooms & bathrooms
- Bedrooms: 4
- Bathrooms: 4
- Full bathrooms: 3
- 1/2 bathrooms: 1
Primary bedroom
- Level: E
Bedroom 2
- Level: U
Bedroom 3
- Level: U
Bedroom 4
- Level: L
Den
- Level: E
Dining area
- Level: E
Dining room
- Level: E
Eat in kitchen
- Level: E
Family room
- Level: L
Foyer
- Level: E
Game room
- Level: L
Laundry
- Level: E
Living room
- Level: E
Heating
- Heat Pump Electric
Cooling
- Heat Pump Electric
Appliances
- Included: Dryer, Washer, Dishwasher, Disposal, Gas Range, Range Hood, Refrigerator
Features
- Breakfast Area, Indirect Lighting, Storage, In-Law Floorplan
- Flooring: Carpet, Ceramic Tile, Wood
- Doors: Full View, Wood
- Windows: Insulated Windows, Screens, Bay Window(s)
- Has basement: Yes
- Number of fireplaces: 1
- Fireplace features: Living Room
Interior area
- Total structure area: 3,916
- Total interior livable area: 3,225 sqft
- Finished area above ground: 2,275
- Finished area below ground: 950
Property
Parking
- Parking features: Attached, Paved, Off Street
- Has attached garage: Yes
- Has uncovered spaces: Yes
Features
- Levels: Two
- Stories: 2
- Patio & porch: Deck, Patio, Side Porch
- Exterior features: Maint-Free Exterior
- Has view: Yes
Lot
- Size: 0.26 Acres
- Features: Sloped Down
Details
- Parcel number: 087.160303.000000
Construction
Type & style
- Home type: SingleFamily
- Property subtype: Single Family Residence
Materials
- Brick, Wood
Condition
- Completed
- Year built: 1995
Utilities & green energy
- Electric: 0 Phase
- Sewer: Public Sewer
- Utilities for property: Cable Connected, Underground Utilities, Cable
Community & neighborhood
Community
- Community features: Pool, Golf
Location
- Region: Roanoke
- Subdivision: Hunting Hills Place
HOA & financial
HOA
- Has HOA: Yes
- HOA fee: $256 monthly
Other
Other facts
- Road surface type: Paved
Price history
| Date | Event | Price |
|---|---|---|
| 11/5/2025 | Sold | $735,000-0.7%$228/sqft |
Source: | ||
| 10/6/2025 | Pending sale | $739,900$229/sqft |
Source: | ||
| 9/18/2025 | Price change | $739,900-1.2%$229/sqft |
Source: | ||
| 8/12/2025 | Price change | $749,000-3.4%$232/sqft |
Source: | ||
| 8/6/2025 | Listed for sale | $775,000+72.2%$240/sqft |
Source: | ||
Public tax history
| Year | Property taxes | Tax assessment |
|---|---|---|
| 2025 | $5,447 +7.6% | $528,800 +8.6% |
| 2024 | $5,064 +2% | $486,900 +3.9% |
| 2023 | $4,966 +8.1% | $468,500 +11.1% |
Find assessor info on the county website
Neighborhood: Cave Spring
Nearby schools
GreatSchools rating
- 6/10Clearbrook Elementary SchoolGrades: PK-5Distance: 1.2 mi
- 8/10Cave Spring Middle SchoolGrades: 6-8Distance: 2.6 mi
- 8/10Cave Spring High SchoolGrades: 9-12Distance: 1.7 mi
Schools provided by the listing agent
- Elementary: Clearbrook
- Middle: Cave Spring
- High: Cave Spring
Source: RVAR. This data may not be complete. We recommend contacting the local school district to confirm school assignments for this home.

Get pre-qualified for a loan
At Zillow Home Loans, we can pre-qualify you in as little as 5 minutes with no impact to your credit score.An equal housing lender. NMLS #10287.
Sell for more on Zillow
Get a free Zillow Showcase℠ listing and you could sell for .
$720,300
2% more+ $14,406
With Zillow Showcase(estimated)
$734,706
