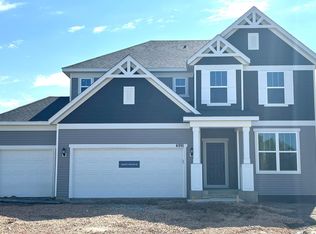Closed
$637,000
4994 Obsidian Way, Victoria, MN 55386
4beds
2,973sqft
Single Family Residence
Built in 2023
0.25 Acres Lot
$640,400 Zestimate®
$214/sqft
$3,942 Estimated rent
Home value
$640,400
$602,000 - $685,000
$3,942/mo
Zestimate® history
Loading...
Owner options
Explore your selling options
What's special
Quick move-in home! This home qualifies for a Special reduced Interest rate! call for details! This Continental floor plan is one of Pulte's top Designs. Luxury throughout. Modern Gas Fireplace. stone surround and beautiful mantle. loads of luxury vinyl plank flooring. Upgrades are
abundantly in every room. Close to Downtown Victoria with all the dining options! LRT trail system and Lakes. An all
inclusive town!
Zillow last checked: 8 hours ago
Listing updated: April 13, 2024 at 09:06am
Listed by:
Mary L Dvorak 612-590-5008,
Pulte Homes Of Minnesota, LLC
Bought with:
Mary L Dvorak
Pulte Homes Of Minnesota, LLC
Source: NorthstarMLS as distributed by MLS GRID,MLS#: 6493262
Facts & features
Interior
Bedrooms & bathrooms
- Bedrooms: 4
- Bathrooms: 3
- 3/4 bathrooms: 2
- 1/2 bathrooms: 1
Bedroom 1
- Level: Upper
- Area: 208 Square Feet
- Dimensions: 16x13
Bedroom 2
- Level: Upper
- Area: 132 Square Feet
- Dimensions: 11x12
Bedroom 3
- Level: Upper
- Area: 132 Square Feet
- Dimensions: 11x12
Bedroom 4
- Level: Upper
- Area: 180 Square Feet
- Dimensions: 12x15
Other
- Level: Main
- Area: 24 Square Feet
- Dimensions: 6x4
Dining room
- Level: Main
- Area: 132 Square Feet
- Dimensions: 12x11
Family room
- Level: Main
- Area: 270 Square Feet
- Dimensions: 15x18
Flex room
- Level: Main
- Area: 143 Square Feet
- Dimensions: 11x13
Kitchen
- Level: Main
- Area: 154 Square Feet
- Dimensions: 11x14
Living room
- Level: Main
- Area: 210 Square Feet
- Dimensions: 15x14
Loft
- Level: Upper
- Area: 224 Square Feet
- Dimensions: 14x16
Heating
- Forced Air
Cooling
- Central Air
Appliances
- Included: Air-To-Air Exchanger, Cooktop, Dishwasher, Exhaust Fan, Gas Water Heater, Microwave, Stainless Steel Appliance(s), Wall Oven, Water Softener Owned
Features
- Basement: Drain Tiled,Egress Window(s),Full,Concrete,Sump Pump
- Number of fireplaces: 1
- Fireplace features: Masonry, Gas
Interior area
- Total structure area: 2,973
- Total interior livable area: 2,973 sqft
- Finished area above ground: 2,973
- Finished area below ground: 0
Property
Parking
- Total spaces: 3
- Parking features: Attached, Asphalt, Garage Door Opener
- Attached garage spaces: 3
- Has uncovered spaces: Yes
Accessibility
- Accessibility features: None
Features
- Levels: Two
- Stories: 2
Lot
- Size: 0.25 Acres
- Dimensions: 69 x 140 x 69 x 140
- Features: Corner Lot, Sod Included in Price
Details
- Foundation area: 1468
- Parcel number: 653510130
- Zoning description: Residential-Single Family
Construction
Type & style
- Home type: SingleFamily
- Property subtype: Single Family Residence
Materials
- Vinyl Siding
- Roof: Age 8 Years or Less
Condition
- Age of Property: 1
- New construction: Yes
- Year built: 2023
Details
- Builder name: PULTE HOMES
Utilities & green energy
- Electric: Circuit Breakers
- Gas: Natural Gas
- Sewer: City Sewer - In Street
- Water: City Water/Connected
- Utilities for property: Underground Utilities
Community & neighborhood
Location
- Region: Victoria
- Subdivision: Madelyn Trail
HOA & financial
HOA
- Has HOA: No
Price history
| Date | Event | Price |
|---|---|---|
| 5/27/2025 | Listing removed | $700,000$235/sqft |
Source: | ||
| 4/29/2025 | Listed for sale | $700,000-3.4%$235/sqft |
Source: | ||
| 4/9/2025 | Listing removed | $725,000$244/sqft |
Source: | ||
| 3/28/2025 | Listed for sale | $725,000+13.8%$244/sqft |
Source: | ||
| 4/12/2024 | Sold | $637,000-2%$214/sqft |
Source: | ||
Public tax history
| Year | Property taxes | Tax assessment |
|---|---|---|
| 2024 | $1,408 +81.9% | $514,800 +296% |
| 2023 | $774 +71.2% | $130,000 +18.2% |
| 2022 | $452 | $110,000 |
Find assessor info on the county website
Neighborhood: 55386
Nearby schools
GreatSchools rating
- 9/10Victoria Elementary SchoolGrades: K-5Distance: 1.9 mi
- 7/10Chaska Middle School EastGrades: 6-8Distance: 4.5 mi
- 9/10Chanhassen High SchoolGrades: 9-12Distance: 3.7 mi
Get a cash offer in 3 minutes
Find out how much your home could sell for in as little as 3 minutes with a no-obligation cash offer.
Estimated market value
$640,400
Get a cash offer in 3 minutes
Find out how much your home could sell for in as little as 3 minutes with a no-obligation cash offer.
Estimated market value
$640,400


