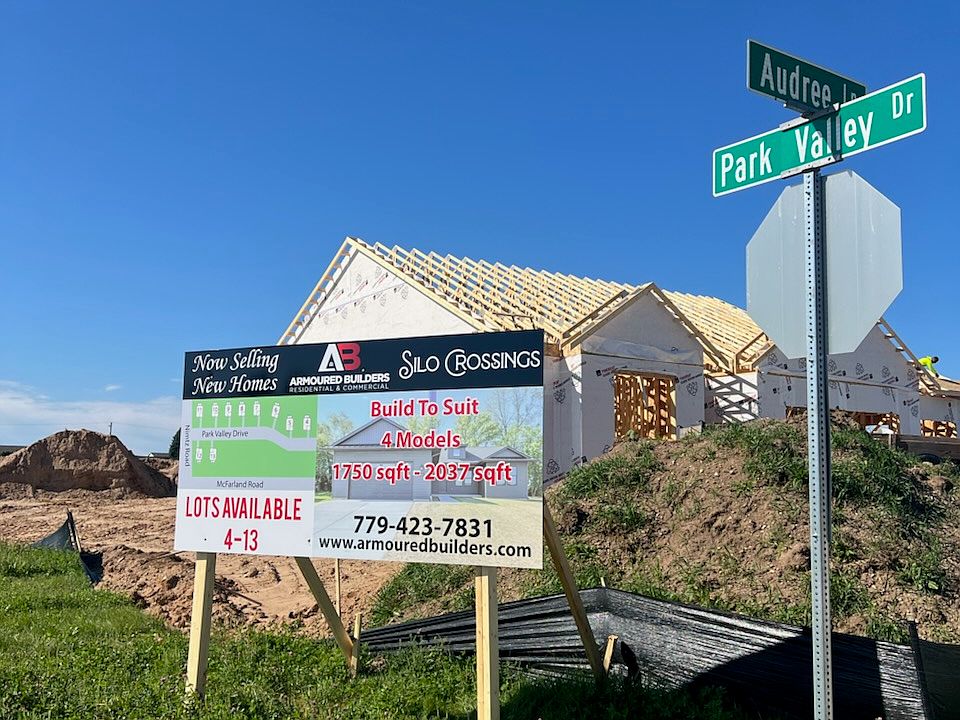Welcome to the Ashton, a beautifully designed new-construction home in the desirable Silo Crossings community. This 2,037 sq. ft. ranch offers an open, light-filled layout with 4 bedrooms (including a flexible 4th bedroom/office) and 2 full bathrooms. The spacious great room features cathedral ceilings, creating an airy and inviting atmosphere that flows seamlessly into the dining area and gourmet kitchen.
The kitchen is thoughtfully designed with a large center island, walk-in pantry, and quality finishes, making it ideal for both casual meals and entertaining. The private primary suite boasts a generous walk-in closet and private bath. Two additional bedrooms share a full bath, and the flex room provides options for a home office, guest space, or hobby room.
Enjoy outdoor living on the covered rear patio, and take advantage of the 3-car garage for extra storage. A full, unfinished basement offers 1,884 sq. ft. of potential living space.
Situated on a premium lot in a prime Loves Park location near I-90, Riverside Blvd., and Perryville Rd., you'll have quick access to shopping, dining, and parks. The Ashton combines style, comfort, and function-ready for you to make it your own!
New construction
$459,000
4994 Park Valley Dr, Loves Park, IL 61111
4beds
2,037sqft
Single Family Residence
Built in 2025
-- sqft lot
$458,900 Zestimate®
$225/sqft
$-- HOA
Under construction
Currently being built and ready to move in soon. Reserve today by contacting the builder.
What's special
Quality finishesPrivate primary suiteLarge center islandWalk-in pantryOpen light-filled layoutGourmet kitchenPremium lot
This home is based on the Ashton plan.
- 26 days |
- 213 |
- 10 |
Zillow last checked: October 01, 2025 at 01:20pm
Listing updated: October 01, 2025 at 01:20pm
Listed by:
Armoured Builders
Source: Armoured Builders
Travel times
Schedule tour
Facts & features
Interior
Bedrooms & bathrooms
- Bedrooms: 4
- Bathrooms: 2
- Full bathrooms: 2
Cooling
- Central Air
Appliances
- Included: Dishwasher, Microwave, Range, Refrigerator, Freezer
Features
- Walk-In Closet(s)
Interior area
- Total interior livable area: 2,037 sqft
Video & virtual tour
Property
Parking
- Total spaces: 3
- Parking features: Attached
- Attached garage spaces: 3
Features
- Levels: 1.0
- Stories: 1
- Patio & porch: Patio
Construction
Type & style
- Home type: SingleFamily
- Property subtype: Single Family Residence
Materials
- Stone, Vinyl Siding
- Roof: Metal,Asphalt
Condition
- New Construction,Under Construction
- New construction: Yes
- Year built: 2025
Details
- Builder name: Armoured Builders
Community & HOA
Community
- Subdivision: Silo Crossings
HOA
- Has HOA: Yes
Location
- Region: Loves Park
Financial & listing details
- Price per square foot: $225/sqft
- Date on market: 9/9/2025
About the community
PoolPlaygroundGolfCoursePark+ 1 more
Welcome to Silo Crossings, a brand-new residential community in Loves Park, IL. Nestled near the I-90 corridor, Riverside and Perryville - enjoy unbeatable access to shopping, dining, parks and commuting. This neighborhood offers a perfect balance of comfort and accessibility. Residents will enjoy family-friendly amenities, peaceful surroundings, and a strong sense of community.
Source: Armoured Builders
