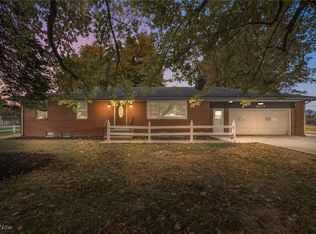Sold for $210,000
$210,000
4995 Middle Ridge Rd, Perry, OH 44081
3beds
1,278sqft
Single Family Residence
Built in 1961
0.96 Acres Lot
$235,300 Zestimate®
$164/sqft
$1,895 Estimated rent
Home value
$235,300
$224,000 - $247,000
$1,895/mo
Zestimate® history
Loading...
Owner options
Explore your selling options
What's special
Introducing your ideal retreat in Perry—a 3-bedroom, 1-full bath ranch sitting against a countryside landscape. Step inside to discover the potential, with hardwood flooring beneath the carpeting, promising timeless elegance once revealed. The partially finished full basement offers additional space for recreation and storage needs. Outside, a spacious yard spanning almost a full acre invites endless possibilities for outdoor enjoyment and relaxation. A large 2-car garage provides ample parking and storage. Nestled in the picturesque landscape of Perry, this property offers not just a home, but a lifestyle defined by tranquility and natural beauty. Don't miss the chance to make this your own—schedule your viewing today!
Zillow last checked: 8 hours ago
Listing updated: April 22, 2024 at 10:57am
Listing Provided by:
Debra A Pizzo 440-954-2472,
CENTURY 21 Asa Cox Homes,
Anthony Jordan 440-307-0520,
CENTURY 21 Asa Cox Homes
Bought with:
Brady A Secre, 437537
EXP Realty, LLC.
Source: MLS Now,MLS#: 5024727 Originating MLS: Ashtabula County REALTORS
Originating MLS: Ashtabula County REALTORS
Facts & features
Interior
Bedrooms & bathrooms
- Bedrooms: 3
- Bathrooms: 1
- Full bathrooms: 1
- Main level bathrooms: 1
- Main level bedrooms: 3
Primary bedroom
- Description: Flooring: Carpet
- Level: First
- Dimensions: 12 x 15
Bedroom
- Description: Flooring: Hardwood
- Level: First
- Dimensions: 8 x 12
Bedroom
- Description: Flooring: Carpet
- Level: First
- Dimensions: 12 x 12
Bathroom
- Description: Flooring: Linoleum
- Level: First
- Dimensions: 6 x 8
Dining room
- Description: Flooring: Linoleum
- Level: First
- Dimensions: 8 x 12
Kitchen
- Description: Flooring: Linoleum
- Level: First
- Dimensions: 8 x 12
Living room
- Description: Flooring: Carpet
- Level: First
- Dimensions: 13 x 22
Heating
- Forced Air, Gas
Cooling
- Central Air
Appliances
- Included: Range, Refrigerator
- Laundry: In Basement
Features
- Basement: Full
- Number of fireplaces: 1
Interior area
- Total structure area: 1,278
- Total interior livable area: 1,278 sqft
- Finished area above ground: 1,278
Property
Parking
- Total spaces: 2
- Parking features: Garage
- Garage spaces: 2
Features
- Levels: One
- Stories: 1
- Patio & porch: Deck
Lot
- Size: 0.96 Acres
Details
- Parcel number: 03A084B000040
- Special conditions: Estate
Construction
Type & style
- Home type: SingleFamily
- Architectural style: Ranch
- Property subtype: Single Family Residence
Materials
- Wood Siding
- Foundation: Block
- Roof: Asphalt
Condition
- Year built: 1961
Utilities & green energy
- Sewer: Septic Tank
- Water: Public
Community & neighborhood
Location
- Region: Perry
- Subdivision: Secors Sub
Other
Other facts
- Listing terms: Cash,Conventional,FHA,USDA Loan,VA Loan
Price history
| Date | Event | Price |
|---|---|---|
| 4/22/2024 | Sold | $210,000-8.7%$164/sqft |
Source: | ||
| 3/21/2024 | Pending sale | $229,900$180/sqft |
Source: | ||
| 3/19/2024 | Listed for sale | $229,900$180/sqft |
Source: | ||
Public tax history
| Year | Property taxes | Tax assessment |
|---|---|---|
| 2024 | $2,410 +7.8% | $67,660 +17.9% |
| 2023 | $2,236 -1.1% | $57,370 |
| 2022 | $2,262 +6.6% | $57,370 |
Find assessor info on the county website
Neighborhood: 44081
Nearby schools
GreatSchools rating
- 5/10Perry Intermediate SchoolGrades: PK-4Distance: 1.4 mi
- 7/10Perry Middle SchoolGrades: 5-8Distance: 1.5 mi
- 8/10Perry High SchoolGrades: 9-12Distance: 1.6 mi
Schools provided by the listing agent
- District: Perry LSD Lake- 4307
Source: MLS Now. This data may not be complete. We recommend contacting the local school district to confirm school assignments for this home.
Get a cash offer in 3 minutes
Find out how much your home could sell for in as little as 3 minutes with a no-obligation cash offer.
Estimated market value$235,300
Get a cash offer in 3 minutes
Find out how much your home could sell for in as little as 3 minutes with a no-obligation cash offer.
Estimated market value
$235,300
