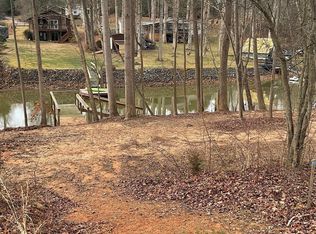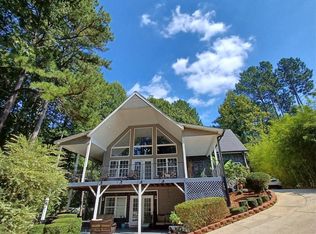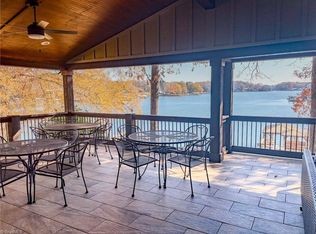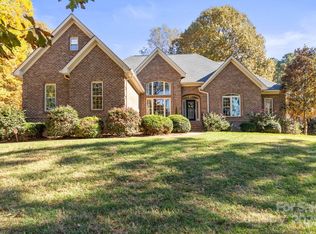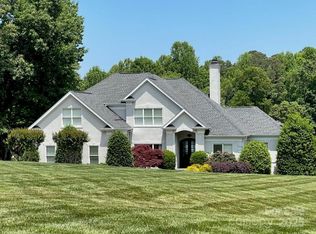Discover "The Everlong". An English Cottage on Wildlife Lane, a waterfront masterpiece by Vine Homecrafters and Elite Design Group. The 2,535 sq ft haven sits on 1.17 pristine acres with 135+ ft of cove frontage and an existing floating dock.
Embrace lakeside living with 4 bedrooms, 3 and one half bathrooms, and thoughtful design that seamlessly blends indoor comfort with outdoor beauty. The first-floor owner's suite offers convenience, while the chef's kitchen inspires culinary creativity. Additional bedrooms upstairs provide perfect guest or family accommodations, with ample unfinished attic space for future expansion possibilities.
Entertain on the spacious covered porch with panoramic views. The two car garage adds practicality, while the generous backyard offers the perfect canvas to add your dream pool to this stunning retreat.
Located in a gated community with no HOA, "The Everlong" offers the perfect balance of luxury, privacy, and natural beauty. Your lakefront legacy begins here.
Active
Price increase: $20K (10/30)
$1,570,000
4995 Wildlife Ln #1, Sherrills Ford, NC 28673
4beds
2,535sqft
Est.:
Single Family Residence
Built in 2025
1.17 Acres Lot
$1,526,200 Zestimate®
$619/sqft
$-- HOA
What's special
Floating dockWaterfront masterpiecePristine acresCove frontageSpacious covered porchGenerous backyardPanoramic views
- 206 days |
- 737 |
- 31 |
Zillow last checked: 8 hours ago
Listing updated: October 30, 2025 at 07:18am
Listing Provided by:
Hanes Walker Hanes.Walker@premiersir.com,
Premier Sotheby's International Realty
Source: Canopy MLS as distributed by MLS GRID,MLS#: 4259956
Tour with a local agent
Facts & features
Interior
Bedrooms & bathrooms
- Bedrooms: 4
- Bathrooms: 4
- Full bathrooms: 3
- 1/2 bathrooms: 1
- Main level bedrooms: 4
Primary bedroom
- Features: En Suite Bathroom
- Level: Main
- Area: 248.97 Square Feet
- Dimensions: 14' 6" X 17' 2"
Bedroom s
- Level: Main
- Area: 147.96 Square Feet
- Dimensions: 12' 0" X 12' 4"
Bedroom s
- Level: Main
- Area: 144 Square Feet
- Dimensions: 12' 0" X 12' 0"
Bedroom s
- Level: Upper
- Area: 168.71 Square Feet
- Dimensions: 11' 6" X 14' 8"
Bedroom s
- Level: Main
- Area: 158.62 Square Feet
- Dimensions: 14' 0" X 11' 4"
Bonus room
- Level: Upper
- Area: 266 Square Feet
- Dimensions: 19' 0" X 14' 0"
Dining room
- Level: Main
- Area: 204 Square Feet
- Dimensions: 12' 0" X 17' 0"
Kitchen
- Features: Kitchen Island, Walk-In Pantry
- Level: Main
- Area: 236.37 Square Feet
- Dimensions: 12' 4" X 19' 2"
Living room
- Level: Main
- Area: 272 Square Feet
- Dimensions: 16' 0" X 17' 0"
Other
- Level: Upper
- Area: 143 Square Feet
- Dimensions: 11' 0" X 13' 0"
Heating
- Central, Forced Air
Cooling
- Central Air
Appliances
- Included: Dishwasher, Disposal, Exhaust Fan, Microwave, Self Cleaning Oven
- Laundry: Main Level
Features
- Built-in Features, Kitchen Island, Open Floorplan, Pantry, Walk-In Closet(s)
- Flooring: Carpet, Tile, Wood
- Windows: Insulated Windows
- Has basement: No
- Attic: Walk-In
- Fireplace features: Great Room
Interior area
- Total structure area: 2,535
- Total interior livable area: 2,535 sqft
- Finished area above ground: 2,535
- Finished area below ground: 0
Property
Parking
- Total spaces: 4
- Parking features: Driveway, Garage on Main Level
- Garage spaces: 2
- Uncovered spaces: 2
Features
- Levels: One and One Half
- Stories: 1.5
- Patio & porch: Covered
- Has view: Yes
- View description: Water
- Has water view: Yes
- Water view: Water
- Waterfront features: Dock, Pier, Waterfront
- Body of water: Lake Norman
Lot
- Size: 1.17 Acres
Details
- Additional structures: None
- Parcel number: 460604745191
- Zoning: R-30
- Special conditions: Standard
Construction
Type & style
- Home type: SingleFamily
- Architectural style: Cottage,Traditional
- Property subtype: Single Family Residence
Materials
- Brick Partial, Fiber Cement
- Foundation: Crawl Space, None
- Roof: Composition
Condition
- New construction: Yes
- Year built: 2025
Details
- Builder model: The Lochlan
- Builder name: Vyne Homecrafters
Utilities & green energy
- Sewer: Septic Needed
- Water: Well Needed
- Utilities for property: Electricity Connected
Community & HOA
Community
- Features: Gated
- Security: Smoke Detector(s)
- Subdivision: None
Location
- Region: Sherrills Ford
- Elevation: 1000 Feet
Financial & listing details
- Price per square foot: $619/sqft
- Date on market: 5/18/2025
- Cumulative days on market: 206 days
- Listing terms: Cash,Construction Perm Loan,Conventional
- Electric utility on property: Yes
- Road surface type: Concrete, Paved
Estimated market value
$1,526,200
$1.45M - $1.60M
Not available
Price history
Price history
| Date | Event | Price |
|---|---|---|
| 10/30/2025 | Price change | $1,570,000+1.3%$619/sqft |
Source: | ||
| 5/18/2025 | Listed for sale | $1,550,000$611/sqft |
Source: | ||
Public tax history
Public tax history
Tax history is unavailable.BuyAbility℠ payment
Est. payment
$9,045/mo
Principal & interest
$7815
Property taxes
$680
Home insurance
$550
Climate risks
Neighborhood: 28673
Nearby schools
GreatSchools rating
- 7/10Sherrills Ford ElementaryGrades: K-6Distance: 4.4 mi
- 3/10Mill Creek MiddleGrades: 7-8Distance: 8.4 mi
- 8/10Bandys HighGrades: PK,9-12Distance: 7.7 mi
Schools provided by the listing agent
- Elementary: Sherrills Ford
- Middle: Mill Creek
- High: Bandys
Source: Canopy MLS as distributed by MLS GRID. This data may not be complete. We recommend contacting the local school district to confirm school assignments for this home.
- Loading
- Loading
