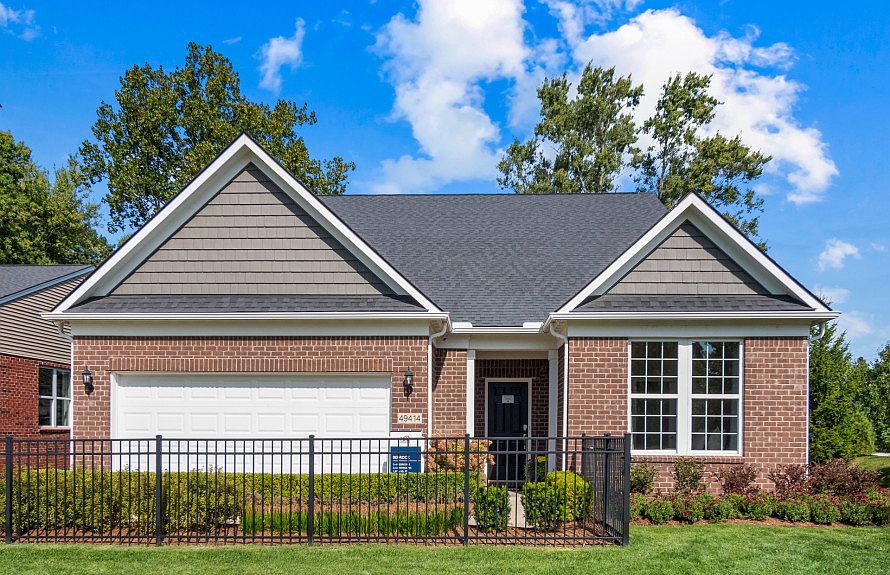Estimated move in March-May. Easy living awaits in Canton! This Cape Cod home offers the best in main floor living with the perfect guest suite and bonus space on the second floor. Discover the Abbeyville ranch home featuring 3 bedrooms, 3 full bathrooms, plus a main floor flex room, upstairs loft area, main level laundry room, full basement, and a 2-car garage. You will love the quartz island with space for seating, built-in stainless steel appliances, and plenty of storage with 42" upper cabinets and a pantry. Entertaining is a breeze in this open-concept home with the gathering room and dining cafe area just off the kitchen and all open to the charming sunroom addition. Find privacy to work from home or enjoy a good book in the main level flex room with French doors. Exceptional materials such as quartz countertops throughout as well as 7" luxury vinyl plank flooring extending from the foyer into the kitchen and dining area and into the sunroom. At the end of the day, retreat to the spacious owners suite and the spa-like private bath with large step-in tile shower, double vanity, and private water closet. Take back your weekends as you enjoy low maintenance living with an HOA that takes care of lawn mowing, snow removal, and landscaping maintenance. Ten year Limited Structural Warranty. Grandview Estates community boasts a quiet country feel and is just minutes from shopping, restaurants, and quick access to expressways.
Pending
$561,200
49963 Kent Ct, Canton, MI 48188
3beds
2,429sqft
Condominium
Built in 2025
-- sqft lot
$553,100 Zestimate®
$231/sqft
$175/mo HOA
What's special
Guest suiteUpstairs loft areaFull basementMain floor flex roomMain floor livingQuartz countertopsDouble vanity
Call: (734) 521-4745
- 33 days |
- 10 |
- 0 |
Zillow last checked: 7 hours ago
Listing updated: October 03, 2025 at 01:11am
Listed by:
Heather S Shaffer 248-254-7900,
PH Relocation Services LLC
Source: Realcomp II,MLS#: 20251017569
Travel times
Schedule tour
Select your preferred tour type — either in-person or real-time video tour — then discuss available options with the builder representative you're connected with.
Facts & features
Interior
Bedrooms & bathrooms
- Bedrooms: 3
- Bathrooms: 3
- Full bathrooms: 3
Mud room
- Level: Entry
- Area: 45
- Dimensions: 9 X 5
Heating
- ENERGYSTAR Qualified Furnace Equipment, Energy Star Acca Rsi Qualified Installation, Forced Air, Natural Gas
Cooling
- Central Air, ENERGYSTAR Qualified AC Equipment
Appliances
- Included: Built In Electric Oven, Disposal, Energy Star Qualified Dishwasher, Gas Cooktop, Microwave, Range Hood, Stainless Steel Appliances, Vented Exhaust Fan
- Laundry: Gas Dryer Hookup, Washer Hookup
Features
- ENERGYSTAR Qualified Exhaust Fans, ENERGYSTAR Qualified Light Fixtures, Programmable Thermostat
- Windows: Egress Windows, Energy Star Qualified Windows
- Basement: Full,Unfinished
- Has fireplace: No
Interior area
- Total interior livable area: 2,429 sqft
- Finished area above ground: 2,429
Property
Parking
- Total spaces: 2
- Parking features: Two Car Garage, Attached, Driveway
- Attached garage spaces: 2
Features
- Levels: One and One Half
- Stories: 1.5
- Entry location: GroundLevelwSteps
- Patio & porch: Covered
- Exterior features: Grounds Maintenance
Lot
- Features: Sprinklers
Details
- Parcel number: 71124010204000
- Special conditions: Short Sale No,Standard
Construction
Type & style
- Home type: Condo
- Architectural style: Cape Cod
- Property subtype: Condominium
Materials
- Brick, Vinyl Siding
- Foundation: Basement, Poured, Sump Pump
- Roof: Asphalt
Condition
- New Construction
- New construction: Yes
- Year built: 2025
Details
- Builder name: Pulte Homes
- Warranty included: Yes
Utilities & green energy
- Sewer: Public Sewer
- Water: Public
- Utilities for property: Cable Available, Underground Utilities
Green energy
- Energy efficient items: Doors, Hvac, Insulation, Lighting, Thermostat, Windows
- Indoor air quality: Moisture Control, Ventilation
- Water conservation: Low Flow Fixtures
Community & HOA
Community
- Features: Sidewalks
- Subdivision: Grandview Estates
HOA
- Has HOA: Yes
- Services included: Maintenance Grounds, Snow Removal
- HOA fee: $525 quarterly
Location
- Region: Canton
Financial & listing details
- Price per square foot: $231/sqft
- Tax assessed value: $25,929
- Annual tax amount: $1,551
- Date on market: 7/15/2025
- Cumulative days on market: 33 days
- Listing agreement: Exclusive Right To Sell
- Listing terms: Cash,Conventional,FHA,Va Loan
About the community
Enjoy low maintenance living in the picturesque community of Grandview Estates in Canton, MI by new home builder Pulte Homes. Discover thoughtful new construction ranch homes with open home designs, perfect for entertaining and everyday life. Extending beyond your front door, mowing and shoveling will become activities of the past.
Source: Pulte

