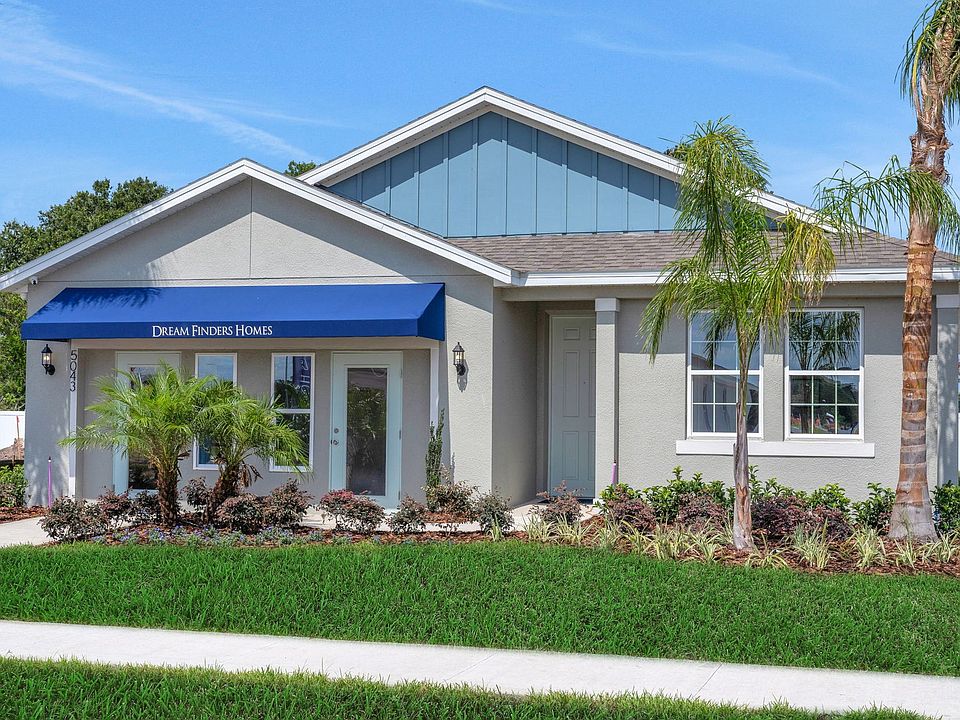One or more photo(s) has been virtually staged. Under Construction. Sample ImageStep into modern living with the Hillcrest model, a 4-bedroom, 2-bath home showcasing sleek design and thoughtful layout. The open-concept floor plan features elegant gray tile flooring, crisp white cabinetry, and quartz countertops that create a clean, contemporary look throughout. Spacious and filled with natural light, the living areas flow effortlessly for both everyday comfort and entertaining. A covered lanai extends the living space outdoors, perfect for relaxing or hosting guests. With modern finishes and smart design, this home is move-in ready and beautifully refined.
New construction
Special offer
$325,104
4998 Abigail Dr, Lake Wales, FL 33859
4beds
1,758sqft
Single Family Residence
Built in 2025
7,200 Square Feet Lot
$324,400 Zestimate®
$185/sqft
$8/mo HOA
What's special
Covered lanaiSleek designQuartz countertopsOpen-concept floor planElegant gray tile flooringCrisp white cabinetry
Call: (863) 622-0534
- 114 days
- on Zillow |
- 10 |
- 2 |
Zillow last checked: 7 hours ago
Listing updated: August 24, 2025 at 02:11pm
Listing Provided by:
Nancy Pruitt, PA 352-552-7574,
OLYMPUS EXECUTIVE REALTY INC
Source: Stellar MLS,MLS#: G5096797 Originating MLS: Orlando Regional
Originating MLS: Orlando Regional

Travel times
Schedule tour
Select your preferred tour type — either in-person or real-time video tour — then discuss available options with the builder representative you're connected with.
Open houses
Facts & features
Interior
Bedrooms & bathrooms
- Bedrooms: 4
- Bathrooms: 2
- Full bathrooms: 2
Rooms
- Room types: Utility Room
Primary bedroom
- Features: En Suite Bathroom, Walk-In Closet(s)
- Level: First
- Area: 189.8 Square Feet
- Dimensions: 13x14.6
Bedroom 2
- Features: Built-in Closet
- Level: First
- Area: 122.96 Square Feet
- Dimensions: 11.6x10.6
Bedroom 3
- Features: Built-in Closet
- Level: First
- Area: 125.28 Square Feet
- Dimensions: 11.6x10.8
Bedroom 4
- Features: Built-in Closet
- Level: First
- Area: 121 Square Feet
- Dimensions: 11x11
Primary bathroom
- Features: Dual Sinks, Exhaust Fan, Shower No Tub, Water Closet/Priv Toilet, No Closet
- Level: First
Balcony porch lanai
- Level: First
- Area: 109.2 Square Feet
- Dimensions: 13x8.4
Dining room
- Level: First
- Area: 134.2 Square Feet
- Dimensions: 12.2x11
Great room
- Level: First
- Area: 231.2 Square Feet
- Dimensions: 13.6x17
Kitchen
- Features: Pantry
- Level: First
- Area: 144 Square Feet
- Dimensions: 12x12
Heating
- Central, Electric
Cooling
- Central Air
Appliances
- Included: Disposal, Electric Water Heater, Exhaust Fan, Microwave, Range
- Laundry: Electric Dryer Hookup, Inside, Laundry Room
Features
- Eating Space In Kitchen, Open Floorplan, Primary Bedroom Main Floor, Split Bedroom, Thermostat
- Flooring: Carpet, Ceramic Tile
- Doors: Sliding Doors
- Has fireplace: No
Interior area
- Total structure area: 2,337
- Total interior livable area: 1,758 sqft
Video & virtual tour
Property
Parking
- Total spaces: 2
- Parking features: Garage Door Opener
- Attached garage spaces: 2
- Details: Garage Dimensions: 21X20
Features
- Levels: One
- Stories: 1
- Patio & porch: Covered, Rear Porch
- Exterior features: Irrigation System, Sidewalk
Lot
- Size: 7,200 Square Feet
- Dimensions: 50 x 120
- Features: Level, Sidewalk
Details
- Parcel number: 272931000000011390
- Zoning: PUD
- Special conditions: None
Construction
Type & style
- Home type: SingleFamily
- Architectural style: Ranch,Traditional
- Property subtype: Single Family Residence
Materials
- Block, Stucco
- Foundation: Slab
- Roof: Shingle
Condition
- Under Construction
- New construction: Yes
- Year built: 2025
Details
- Builder model: HILLCREST
- Builder name: DREAM FINDERS HOMES
- Warranty included: Yes
Utilities & green energy
- Sewer: Public Sewer
- Water: Public
- Utilities for property: BB/HS Internet Available, Cable Available, Cable Connected, Electricity Available, Electricity Connected, Public, Sewer Available, Sewer Connected, Sprinkler Meter, Street Lights, Underground Utilities, Water Available
Community & HOA
Community
- Features: Community Mailbox, Deed Restrictions, Playground, Sidewalks
- Security: Smoke Detector(s)
- Subdivision: Annabelle Estates
HOA
- Has HOA: Yes
- Amenities included: Fence Restrictions, Pickleball Court(s), Playground
- HOA fee: $8 monthly
- HOA name: DREAM FINDERS HOMES
- HOA phone: 407-632-4588
- Pet fee: $0 monthly
Location
- Region: Lake Wales
Financial & listing details
- Price per square foot: $185/sqft
- Date on market: 5/7/2025
- Cumulative days on market: 115 days
- Listing terms: Cash,Conventional,FHA,VA Loan
- Ownership: Fee Simple
- Total actual rent: 0
- Electric utility on property: Yes
- Road surface type: Paved, Asphalt
About the community
New Homes in Winter Haven, FL Annabelle Estates by Dream Finders Homes is a newly built single-family community in Winter Haven, offering modern homes to fit a variety of needs. Floor plans feature three to four bedrooms and two to three bathrooms, spanning approximately 1,407 to 2,531 square feet, ideal for families or those seeking flexible living space. Homes are designed with open-concept layouts, contemporary kitchens equipped with quartz countertops, shaker-style cabinets, stainless steel appliances, and luxury vinyl plank flooring-creating a seamless blend of style and functionality . The community is set on generous 50-foot lots and showcases upscale amenities including a dog park, tot lot, pickleball court, scenic walking and biking trails, and access to nearby lakes and nature preserves . Situated just minutes from downtown Winter Haven, residents enjoy convenient access to shopping, dining, local attractions like Jump FL Skydiving and Legoland, and recreational hubs such as the Chain O'Lakes and area golf courses. Annabelle Estates offers quality construction by Dream Finders Homes, paired with energy-efficient features, smart home technology, and included new-home warranties. With move-in ready, the community provides excellent value in a thriving Central Florida locale . For buyers seeking a contemporary home in a vibrant, well-connected neighborhood, Annabelle Estates presents a compelling opportunity in Winter Haven.
Dream Deals - Limited Time Offers!
Dream Finders Homes is bringing you Top Deals with limited-time savings on move-in ready homes. With huge savings and incredible financing offers, there's never been a better time to buy your dream home.Source: Dream Finders Homes

