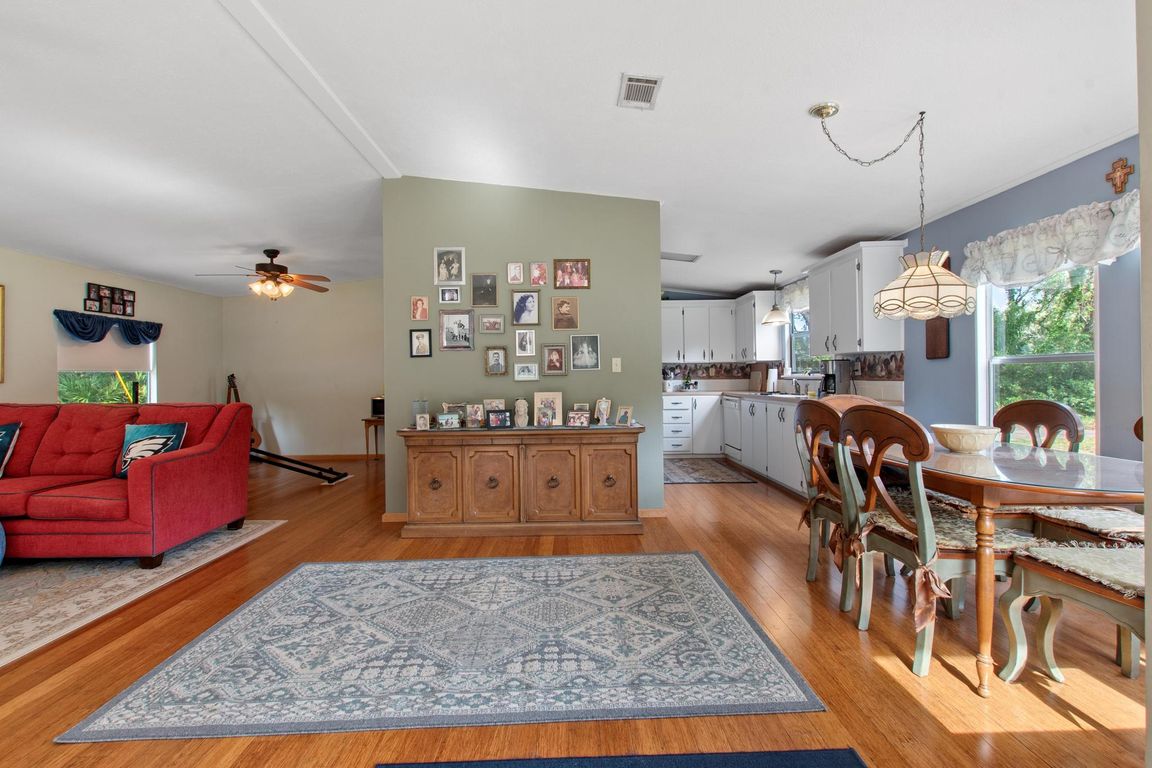
For sale
$344,500
2beds
1,332sqft
4998 Fairmont Rd, Lake Wales, FL 33898
2beds
1,332sqft
Mobile home
Built in 1988
4 Garage spaces
$259 price/sqft
What's special
Welcome to your enchanting retreat, nestled on a sprawling 3.3 acres of vibrant greenery and surrounded by a picturesque landscape that provides both tranquility and privacy. This charming double-wide home boasts two bedrooms and two baths, making it an ideal escape for families or outdoor lovers alike. As you step inside, ...
- 13 days |
- 173 |
- 6 |
Source: Stellar MLS,MLS#: P4936908 Originating MLS: East Polk
Originating MLS: East Polk
Travel times
Living Room
Kitchen
Primary Bedroom
Zillow last checked: 8 hours ago
Listing updated: November 09, 2025 at 02:48pm
Listing Provided by:
David Small 407-601-8351,
KELLER WILLIAMS REALTY SMART 1 863-508-3000
Source: Stellar MLS,MLS#: P4936908 Originating MLS: East Polk
Originating MLS: East Polk

Facts & features
Interior
Bedrooms & bathrooms
- Bedrooms: 2
- Bathrooms: 2
- Full bathrooms: 2
Primary bedroom
- Features: Ceiling Fan(s), En Suite Bathroom, Garden Bath, Makeup/Vanity Space, Single Vanity, Tub with Separate Shower Stall, Walk-In Closet(s)
- Level: First
- Area: 208 Square Feet
- Dimensions: 16x13
Bedroom 2
- Features: Ceiling Fan(s), Built-in Closet
- Level: First
- Area: 132 Square Feet
- Dimensions: 11x12
Dining room
- Level: First
- Area: 100 Square Feet
- Dimensions: 10x10
Kitchen
- Level: First
- Area: 78 Square Feet
- Dimensions: 13x6
Living room
- Features: Ceiling Fan(s)
- Level: First
- Area: 264 Square Feet
- Dimensions: 22x12
Heating
- Central
Cooling
- Central Air
Appliances
- Included: Dishwasher, Range, Refrigerator
- Laundry: Electric Dryer Hookup, Inside, Laundry Room, Washer Hookup
Features
- Ceiling Fan(s), Eating Space In Kitchen, High Ceilings, Living Room/Dining Room Combo, Open Floorplan, Primary Bedroom Main Floor, Split Bedroom, Vaulted Ceiling(s)
- Flooring: Bamboo, Carpet, Ceramic Tile, Vinyl
- Windows: Window Treatments
- Has fireplace: No
Interior area
- Total structure area: 2,650
- Total interior livable area: 1,332 sqft
Video & virtual tour
Property
Parking
- Total spaces: 4
- Parking features: Boat, None
- Garage spaces: 4
Features
- Levels: One
- Stories: 1
- Patio & porch: Deck, Patio
- Exterior features: Lighting, Storage
- Fencing: Fenced
- Has view: Yes
- View description: Trees/Woods
Lot
- Size: 3.33 Acres
- Features: Cul-De-Sac, Landscaped, Level, Oversized Lot, Private
- Residential vegetation: Mature Landscaping, Oak Trees, Wooded
Details
- Additional structures: Barn(s), Shed(s), Storage
- Parcel number: 282907936660000143
- Zoning: M.H. RP
- Special conditions: None
Construction
Type & style
- Home type: MobileManufactured
- Property subtype: Mobile Home
Materials
- Metal Frame, Vinyl Siding
- Foundation: Crawlspace
- Roof: Metal
Condition
- New construction: No
- Year built: 1988
Utilities & green energy
- Sewer: Septic Tank
- Water: Public
- Utilities for property: Electricity Connected, Sewer Connected, Water Connected
Community & HOA
Community
- Subdivision: FAIRMONT SUB
HOA
- Has HOA: No
- Pet fee: $0 monthly
Location
- Region: Lake Wales
Financial & listing details
- Price per square foot: $259/sqft
- Annual tax amount: $595
- Date on market: 11/3/2025
- Cumulative days on market: 168 days
- Listing terms: Cash,Conventional,FHA,USDA Loan,VA Loan
- Ownership: Fee Simple
- Total actual rent: 0
- Electric utility on property: Yes
- Road surface type: Paved, Asphalt
- Body type: Double Wide